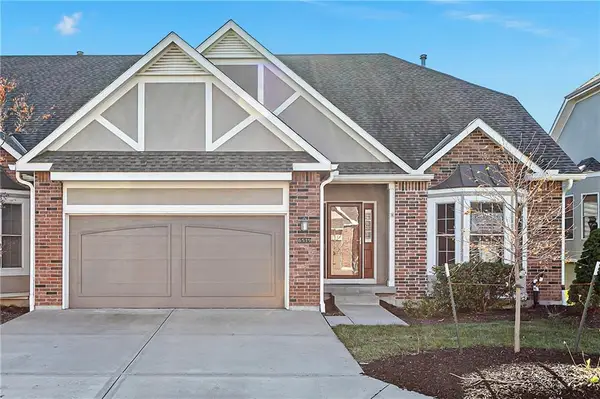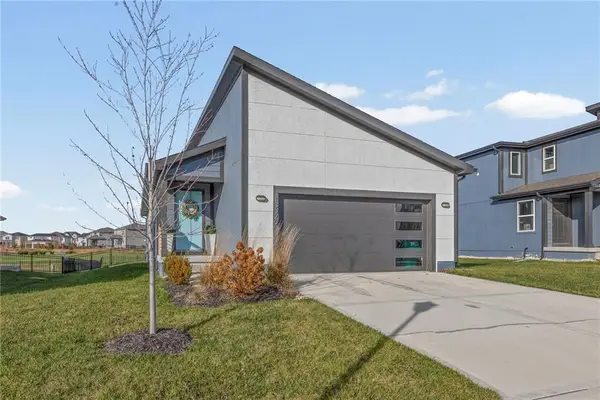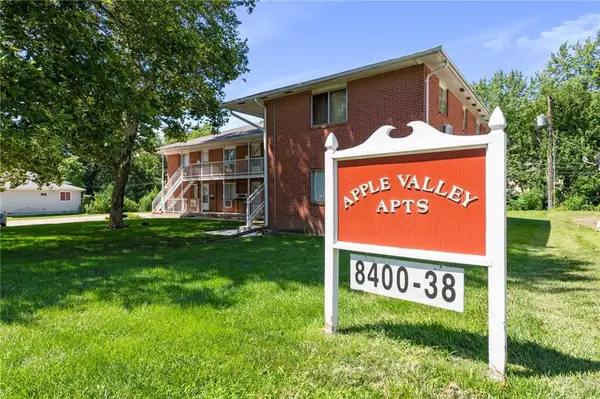17205 Hauser Street, Overland Park, KS 66062
Local realty services provided by:ERA High Pointe Realty
17205 Hauser Street,Overland Park, KS 66062
$589,000
- 4 Beds
- 4 Baths
- 3,201 sq. ft.
- Single family
- Active
Listed by: ron yartz, lee ann yartz
Office: bhg kansas city homes
MLS#:2558479
Source:MOKS_HL
Price summary
- Price:$589,000
- Price per sq. ft.:$184
- Monthly HOA dues:$102.75
About this home
This 2-story home in Chapel Hill sits on a large cul-de-sac lot. The open kitchen has a large island and a flex room that can be used as an office or butler’s pantry. Hardwood floors cover the Great Room, Kitchen, Breakfast area, and Entryway. The primary suite features a spacious closet, plus all bedrooms are spacious as well. The quaint second floor loft/reading nook is perfect for hanging out. This home blends comfort with convenience, offering a functional living area connected to the kitchen and dining space. The kitchen includes modern appliances, ample counter space, and storage. The screened-in deck off of the kitchen looks out to the beautifully landscaped yard. The lower level is finished with a rec room and walk-up bar. Laundry is on the second level, and the landscaped yard is ideal for outdoor enjoyment.
Chapel Hill HOA offers amenities such as two swimming pools (one competition-sized), a pickleball court, a clubhouse, a playground, and walking trails through approximately 70 acres of community open space, connecting to the Heritage Park Complex with an 18-hole golf course, recreational lake with sand beach and marina, off-leash dog park, picnic shelters, walking/bike trails, and more. The location is minutes away from shopping, dining, and entertainment, with easy access to major highways.
Contact an agent
Home facts
- Year built:2012
- Listing ID #:2558479
- Added:155 day(s) ago
- Updated:November 28, 2025 at 03:12 PM
Rooms and interior
- Bedrooms:4
- Total bathrooms:4
- Full bathrooms:3
- Half bathrooms:1
- Living area:3,201 sq. ft.
Heating and cooling
- Cooling:Heat Pump
- Heating:Heatpump/Gas
Structure and exterior
- Roof:Composition
- Year built:2012
- Building area:3,201 sq. ft.
Schools
- High school:Spring Hill
- Middle school:Spring Hill
- Elementary school:Prairie Creek
Utilities
- Water:City/Public
- Sewer:Public Sewer
Finances and disclosures
- Price:$589,000
- Price per sq. ft.:$184
New listings near 17205 Hauser Street
 $450,000Active2 beds 2 baths1,480 sq. ft.
$450,000Active2 beds 2 baths1,480 sq. ft.6519 W 133rd Terrace, Overland Park, KS 66209
MLS# 2586829Listed by: BROOKSIDE REAL ESTATE CO.- Open Sat, 12 to 2pmNew
 $630,000Active4 beds 5 baths3,738 sq. ft.
$630,000Active4 beds 5 baths3,738 sq. ft.15821 Rosewood Street, Overland Park, KS 66224
MLS# 2588497Listed by: REAL BROKER, LLC - New
 $450,000Active3 beds 3 baths2,164 sq. ft.
$450,000Active3 beds 3 baths2,164 sq. ft.13320 W 180th Street, Overland Park, KS 66013
MLS# 2589156Listed by: REAL BROKER, LLC - New
 $275,000Active3 beds 3 baths1,370 sq. ft.
$275,000Active3 beds 3 baths1,370 sq. ft.11756 Oakmont Street, Overland Park, KS 66210
MLS# 2589272Listed by: REECENICHOLS - LEES SUMMIT - New
 $359,000Active4 beds 3 baths1,760 sq. ft.
$359,000Active4 beds 3 baths1,760 sq. ft.10128 Nall Avenue, Overland Park, KS 66207
MLS# 2589309Listed by: PLATINUM REALTY LLC - New
 $439,900Active3 beds 3 baths1,755 sq. ft.
$439,900Active3 beds 3 baths1,755 sq. ft.15134 Beverly Street, Overland Park, KS 66223
MLS# 2589055Listed by: PLATINUM REALTY LLC - Open Fri, 5 to 7pm
 $525,000Active4 beds 5 baths2,822 sq. ft.
$525,000Active4 beds 5 baths2,822 sq. ft.8031 W 122nd Terrace, Overland Park, KS 66213
MLS# 2581490Listed by: COMPASS REALTY GROUP - New
 $400,000Active-- beds -- baths
$400,000Active-- beds -- baths6625 Floyd Street, Overland Park, KS 66202
MLS# 2588792Listed by: NEXTHOME GADWOOD GROUP - Open Sun, 12 to 2pm
 $715,000Active5 beds 5 baths4,361 sq. ft.
$715,000Active5 beds 5 baths4,361 sq. ft.8108 W 98th Terrace, Overland Park, KS 66212
MLS# 2581621Listed by: PLATINUM REALTY LLC - New
 $1,200,000Active-- beds -- baths
$1,200,000Active-- beds -- baths8420 Robinson Street, Overland Park, KS 66212
MLS# 2589086Listed by: PEAK REAL ESTATE PARTNERS, LLC
