17213 Noland Street, Overland Park, KS 66221
Local realty services provided by:ERA McClain Brothers
17213 Noland Street,Overland Park, KS 66221
$629,000
- 4 Beds
- 3 Baths
- 2,614 sq. ft.
- Single family
- Active
Listed by:lessie liggans
Office:murrell homes real estate grp
MLS#:2578993
Source:MOKS_HL
Price summary
- Price:$629,000
- Price per sq. ft.:$240.63
- Monthly HOA dues:$100
About this home
Honey Stop the Car! Reverse 1.5 story home full of upgrades and well maintained. Gleaming hardwood floors throughout the main level. New stone mantel and tile floor at the fireplace, new interior paint, Chef's kitchen featuring new quartz counter top with stone backsplash, strip lighting under kitchen cabinets, stainless steel appliances and large walk-in pantry, new upper and lower cellular blinds. Main level living has beautiful master suite and second bedroom for overnite guest. All bathrooms has updated tile floors and showers. Lower level rec room/living space, two guest bedrooms, with a full bath. Manicured landscaping with a lava stone accented fountain, large patio with firepit and serene open space. Newer roof/HVAC, new interior and exterior paint, insulated attic, with many other upgrades to include painted garage.
Contact an agent
Home facts
- Year built:2012
- Listing ID #:2578993
- Added:1 day(s) ago
- Updated:October 04, 2025 at 10:45 AM
Rooms and interior
- Bedrooms:4
- Total bathrooms:3
- Full bathrooms:3
- Living area:2,614 sq. ft.
Heating and cooling
- Cooling:Electric
- Heating:Forced Air Gas
Structure and exterior
- Roof:Composition
- Year built:2012
- Building area:2,614 sq. ft.
Schools
- High school:Spring Hill
- Middle school:Forest Spring
- Elementary school:Timber Sage
Utilities
- Water:City/Public - Verify
- Sewer:Public Sewer
Finances and disclosures
- Price:$629,000
- Price per sq. ft.:$240.63
New listings near 17213 Noland Street
- Open Sun, 1 to 3pmNew
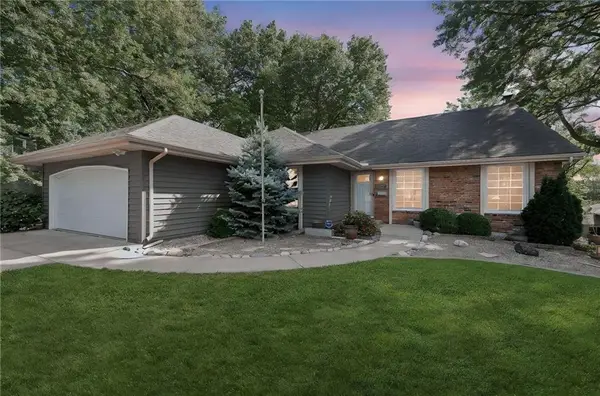 $425,000Active3 beds 3 baths2,333 sq. ft.
$425,000Active3 beds 3 baths2,333 sq. ft.10713 W 98th Terrace, Overland Park, KS 66214
MLS# 2577404Listed by: REALTY EXECUTIVES - New
 $299,000Active3 beds 2 baths2,092 sq. ft.
$299,000Active3 beds 2 baths2,092 sq. ft.11838 Oakmont St Street, Overland Park, KS 66210
MLS# 2579189Listed by: WEICHERT, REALTORS WELCH & COM - New
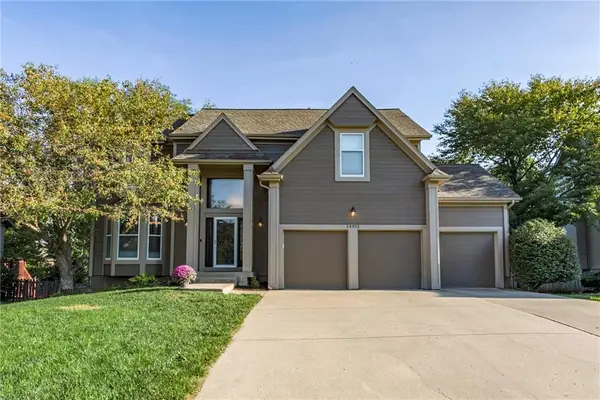 $560,000Active4 beds 4 baths3,483 sq. ft.
$560,000Active4 beds 4 baths3,483 sq. ft.14915 Horton Street, Overland Park, KS 66223
MLS# 2576764Listed by: EXP REALTY LLC 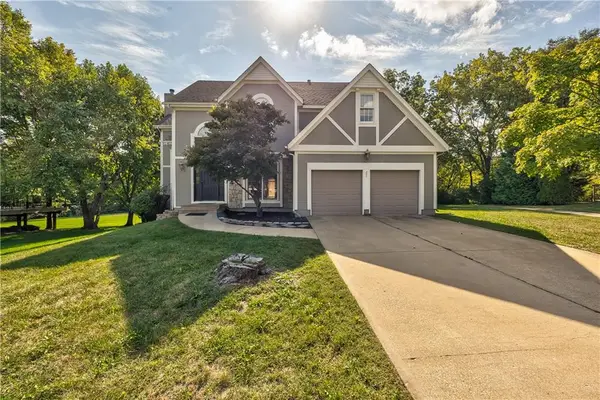 $485,000Active4 beds 4 baths3,311 sq. ft.
$485,000Active4 beds 4 baths3,311 sq. ft.13010 Stearns Street, Overland Park, KS 66213
MLS# 2575804Listed by: RE/MAX REALTY SUBURBAN INC- Open Sat, 2 to 4pm
 $475,000Active4 beds 4 baths2,860 sq. ft.
$475,000Active4 beds 4 baths2,860 sq. ft.8957 W 125th Terrace, Overland Park, KS 66213
MLS# 2567137Listed by: RE/MAX ELITE, REALTORS - New
 $399,950Active3 beds 2 baths1,650 sq. ft.
$399,950Active3 beds 2 baths1,650 sq. ft.7041 Russell Street, Overland Park, KS 66204
MLS# 2578860Listed by: COYLE PROPERTIES, LLC - New
 $495,000Active4 beds 3 baths2,690 sq. ft.
$495,000Active4 beds 3 baths2,690 sq. ft.10690 W 170th Terrace, Overland Park, KS 66221
MLS# 2578000Listed by: PLATINUM REALTY LLC - Open Sat, 10am to 12pm
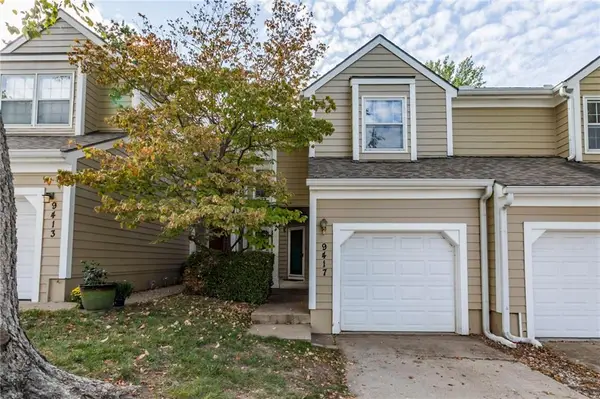 $265,000Active2 beds 3 baths1,258 sq. ft.
$265,000Active2 beds 3 baths1,258 sq. ft.9417 W 120th Street, Overland Park, KS 66213
MLS# 2570606Listed by: KW DIAMOND PARTNERS - Open Sat, 12 to 2pm
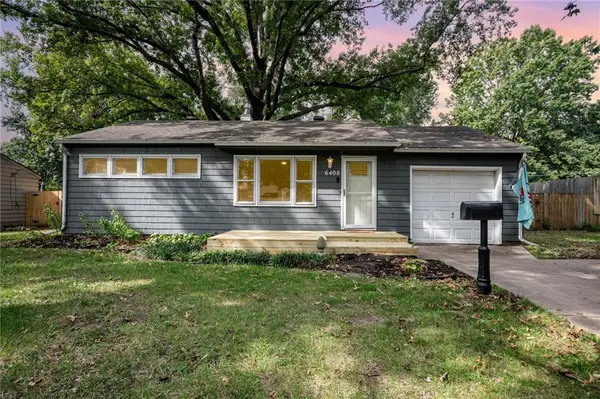 $245,000Active2 beds 1 baths768 sq. ft.
$245,000Active2 beds 1 baths768 sq. ft.6408 Santa Fe Drive, Overland Park, KS 66202
MLS# 2576297Listed by: HILLS REAL ESTATE
