17217 Goddard Street, Overland Park, KS 66221
Local realty services provided by:ERA High Pointe Realty
17217 Goddard Street,Overland Park, KS 66221
$2,050,000
- 5 Beds
- 7 Baths
- 4,856 sq. ft.
- Single family
- Pending
Listed by: fidelity re group, jeff taylor
Office: keller williams kc north
MLS#:2576237
Source:MOKS_HL
Price summary
- Price:$2,050,000
- Price per sq. ft.:$422.16
- Monthly HOA dues:$100
About this home
Poised within the prestigious Blue Valley School District, this award-winning Don Julian custom estate embodies the pinnacle of luxury living. Overlooking serene waters and dancing fountains, the residence offers a rare harmony of architectural excellence and natural beauty. The tranquil setting is best savored from the expansive main-level heated covered deck that connects the stunning four-seasons room. Every detail within reflects masterful craftsmanship and thoughtful design. With architectural LED lighting both interior and exterior, highlights the home's contemporary elegance. On the main level, the entrance meets you with glowing hardwoods that flow throughout both levels. The gourmet kitchen, appointed with Wolf appliances and luxurious finishes, anchors the open-concept living area—ideal for both intimate gatherings and grand entertaining. In the great room, remote-controlled window treatments reveal breathtaking lake views framed by cascading fountains.A graceful staircase leads to the lower level, designed as a private retreat and entertainment haven. Here, three ensuite bedrooms with walk-in closets complement an elegant wet bar, family recreation space, and a private music room—perfectly suited to transform into a wine cellar or recording studio. The suspended garage's unfinished space below offers endless possibilities like a home theater. Basement walkout access extends the living experience outdoors connecting to the patio and water views. Advanced home technology with a dedicated network hub with LUXUL gigabit switches, a PANAMAX MR4000 system, pre-wired for security system and in-ceiling Sonos speakers that encompasses the home in sound on both levels and the master bedroom.Enjoy year round energy efficiency with upgraded insulation and two laundry rooms for time efficiency. Blending timeless sophistication with modern innovation, this remarkable estate is more than a home—it is a statement of artistry and lifestyle in Terrybrook Farms.
Contact an agent
Home facts
- Year built:2022
- Listing ID #:2576237
- Added:47 day(s) ago
- Updated:November 11, 2025 at 09:09 AM
Rooms and interior
- Bedrooms:5
- Total bathrooms:7
- Full bathrooms:5
- Half bathrooms:2
- Living area:4,856 sq. ft.
Heating and cooling
- Cooling:Electric
- Heating:Natural Gas
Structure and exterior
- Roof:Tile
- Year built:2022
- Building area:4,856 sq. ft.
Schools
- High school:Blue Valley Southwest
- Middle school:Aubry Bend
- Elementary school:Wolf Springs
Utilities
- Water:City/Public
- Sewer:Public Sewer
Finances and disclosures
- Price:$2,050,000
- Price per sq. ft.:$422.16
New listings near 17217 Goddard Street
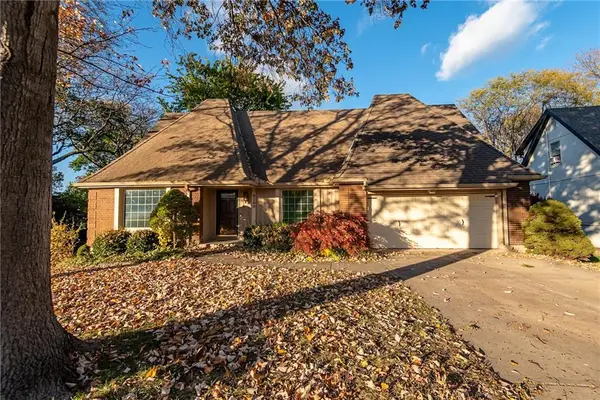 $499,000Active5 beds 4 baths3,413 sq. ft.
$499,000Active5 beds 4 baths3,413 sq. ft.8280 W 117th Street, Overland Park, KS 66210
MLS# 2582654Listed by: BHG KANSAS CITY HOMES- New
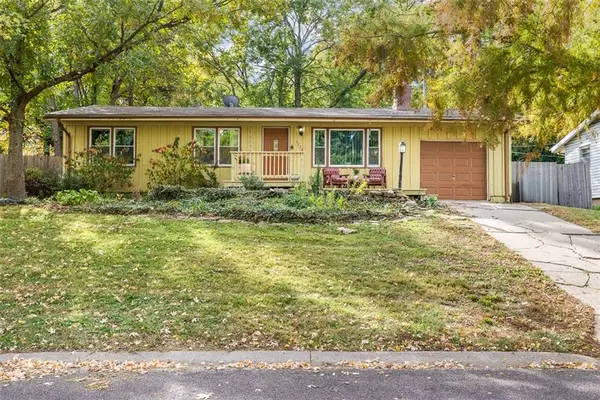 $300,000Active3 beds 1 baths1,710 sq. ft.
$300,000Active3 beds 1 baths1,710 sq. ft.6720 Hadley Lane, Overland Park, KS 66204
MLS# 2585052Listed by: REECENICHOLS -JOHNSON COUNTY W 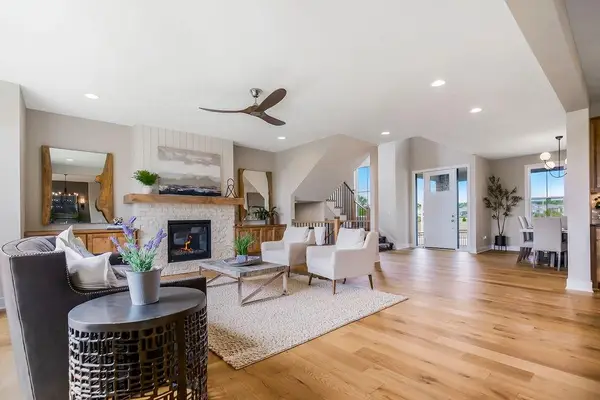 $680,316Pending5 beds 4 baths2,946 sq. ft.
$680,316Pending5 beds 4 baths2,946 sq. ft.2208 W 176th Place, Overland Park, KS 66085
MLS# 2586921Listed by: RODROCK & ASSOCIATES REALTORS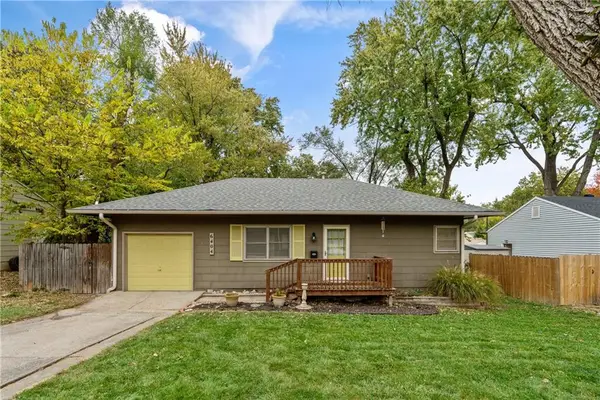 $229,000Pending2 beds 1 baths744 sq. ft.
$229,000Pending2 beds 1 baths744 sq. ft.6404 W 82nd Street, Overland Park, KS 66204
MLS# 2584204Listed by: REAL BROKER, LLC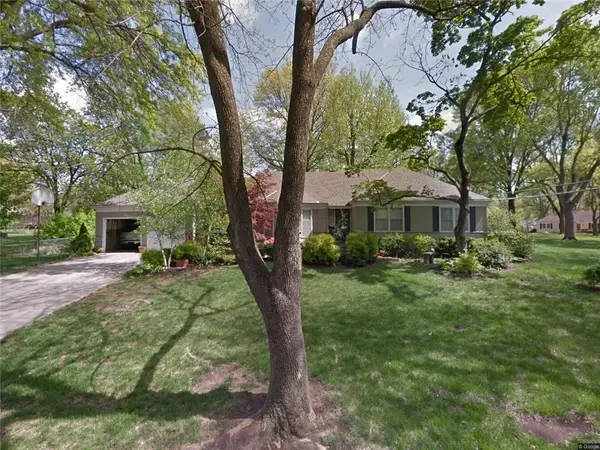 $525,000Pending3 beds 2 baths1,764 sq. ft.
$525,000Pending3 beds 2 baths1,764 sq. ft.9639 Buena Vista Street, Overland Park, KS 66207
MLS# 2583396Listed by: KW KANSAS CITY METRO- New
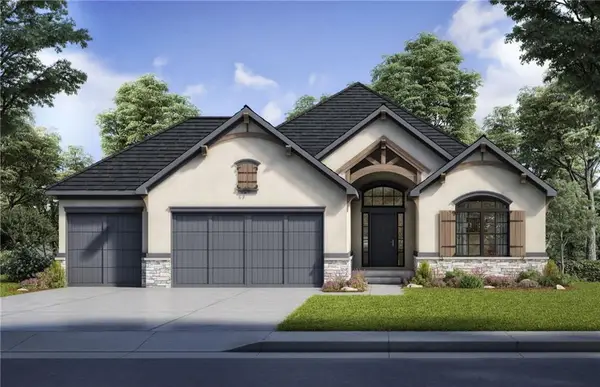 $753,450Active4 beds 4 baths3,270 sq. ft.
$753,450Active4 beds 4 baths3,270 sq. ft.2509 W 175th Place, Overland Park, KS 66085
MLS# 2586789Listed by: RODROCK & ASSOCIATES REALTORS - New
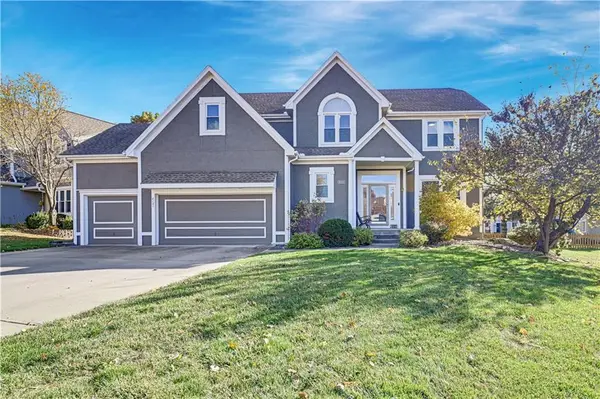 $610,000Active4 beds 5 baths3,580 sq. ft.
$610,000Active4 beds 5 baths3,580 sq. ft.8121 W 130th Street, Overland Park, KS 66213
MLS# 2585129Listed by: REECENICHOLS - LEAWOOD 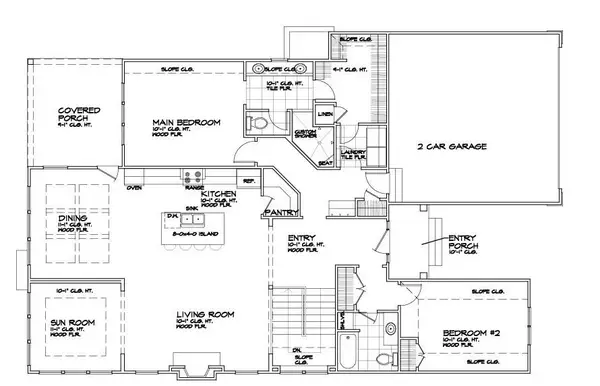 $943,823Pending4 beds 4 baths3,099 sq. ft.
$943,823Pending4 beds 4 baths3,099 sq. ft.13853 Westgate Street, Overland Park, KS 66221
MLS# 2586719Listed by: REECENICHOLS - GRANADA- New
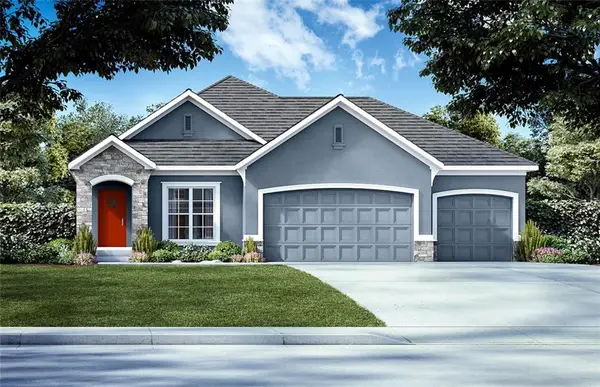 $612,000Active4 beds 3 baths2,310 sq. ft.
$612,000Active4 beds 3 baths2,310 sq. ft.18508 Mohawk Lane, Overland Park, KS 66085
MLS# 2586844Listed by: WEICHERT, REALTORS WELCH & COM - New
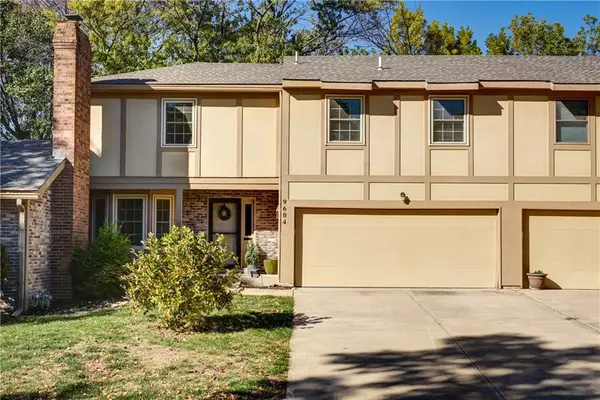 $385,000Active3 beds 3 baths1,938 sq. ft.
$385,000Active3 beds 3 baths1,938 sq. ft.9604 Nieman Place, Overland Park, KS 66214
MLS# 2586836Listed by: CHARTWELL REALTY LLC
