17305 Umbra Street, Overland Park, KS 66221
Local realty services provided by:ERA McClain Brothers
17305 Umbra Street,Overland Park, KS 66221
$719,000
- 4 Beds
- 3 Baths
- 2,955 sq. ft.
- Single family
- Active
Listed by:emily aylward vogt
Office:compass realty group
MLS#:2571098
Source:MOKS_HL
Price summary
- Price:$719,000
- Price per sq. ft.:$243.32
About this home
Contemporary custom built reverse 1.5 story in Chapel Hill has it all: quiet cul-de-sac location, premier, larger lot with perfect afternoon sun, walnut wood floors, 13-foot soaring ceilings, oversized kitchen island, custom kitchen cabinets that meet the ceiling, upgraded hardware throughout, stainless steel appliances including microwave/convection, walk-in pantry and desk/work area by backdoor to garage. Linear gas fireplace is the focal point of the living room with floor to ceiling tile/stone. Primary bathroom feels like an exclusive Spa, oversized open shower with large soaking tub, double vanities, walk-in closet, & convenient laundry room off bedroom. Deck off main living area extends the already roomy and open gathering space, and LL patio for a 2nd outside space. Lower Level has 2nd full family room, two bedrooms plus a spacious hollywood bathroom. Unfinished room on LL is ready to be finished as a 5th bedroom with another possible bathroom OR an expansion of the current family room. Walk-out feature from LL to lush yard showcases flat lot and fully landscaped flower beds. 3-car-garage, sprinkler system with 6 zones. Completely dry lower level thanks to the builder (Suma Design Company) adding drain lines around home for the owner's peace of mind. Custom home designed with all the details.
Contact an agent
Home facts
- Year built:2019
- Listing ID #:2571098
- Added:1 day(s) ago
- Updated:September 18, 2025 at 12:43 PM
Rooms and interior
- Bedrooms:4
- Total bathrooms:3
- Full bathrooms:3
- Living area:2,955 sq. ft.
Heating and cooling
- Cooling:Electric
- Heating:Forced Air Gas
Structure and exterior
- Roof:Composition
- Year built:2019
- Building area:2,955 sq. ft.
Schools
- High school:Spring Hill
- Middle school:Forest Spring
- Elementary school:Timber Sage
Utilities
- Water:City/Public
- Sewer:Public Sewer
Finances and disclosures
- Price:$719,000
- Price per sq. ft.:$243.32
New listings near 17305 Umbra Street
- New
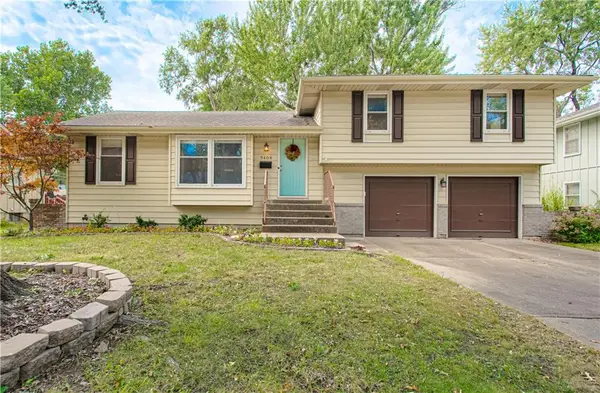 $365,000Active3 beds 2 baths1,449 sq. ft.
$365,000Active3 beds 2 baths1,449 sq. ft.9408 Lowell Avenue, Overland Park, KS 66212
MLS# 2576204Listed by: REALTY ONE GROUP ESTEEM - Open Fri, 5 to 7pmNew
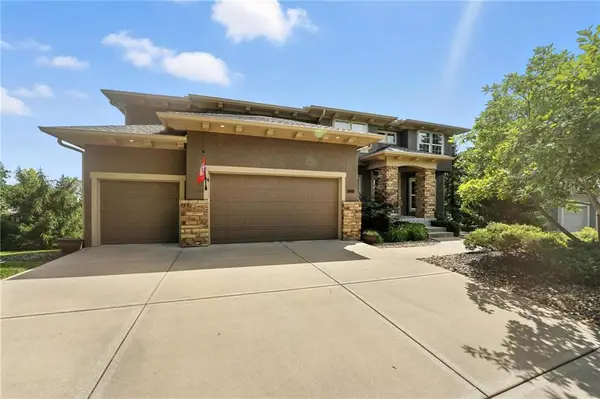 $815,000Active4 beds 5 baths5,356 sq. ft.
$815,000Active4 beds 5 baths5,356 sq. ft.9120 W 156th Place, Overland Park, KS 66221
MLS# 2576291Listed by: REECENICHOLS - LEAWOOD 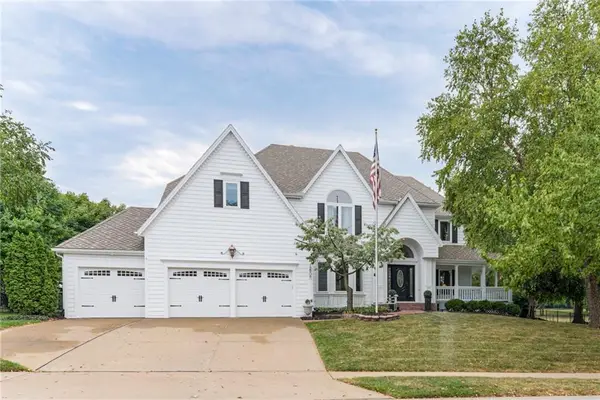 $850,000Active4 beds 5 baths4,852 sq. ft.
$850,000Active4 beds 5 baths4,852 sq. ft.12909 W 129th Street, Overland Park, KS 66213
MLS# 2565640Listed by: PLATINUM REALTY LLC $538,000Active4 beds 4 baths2,412 sq. ft.
$538,000Active4 beds 4 baths2,412 sq. ft.12321 Horton Street, Overland Park, KS 66209
MLS# 2568036Listed by: VAN NOY REAL ESTATE- New
 $250,000Active2 beds 2 baths1,226 sq. ft.
$250,000Active2 beds 2 baths1,226 sq. ft.11721 Caenen Street, Overland Park, KS 66210
MLS# 2568350Listed by: REECENICHOLS - OVERLAND PARK - New
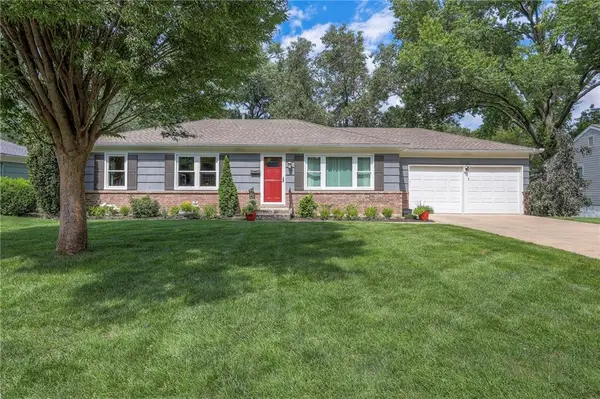 $400,000Active3 beds 2 baths1,232 sq. ft.
$400,000Active3 beds 2 baths1,232 sq. ft.10016 Horton Street, Overland Park, KS 66207
MLS# 2568630Listed by: RE/MAX REALTY SUBURBAN INC 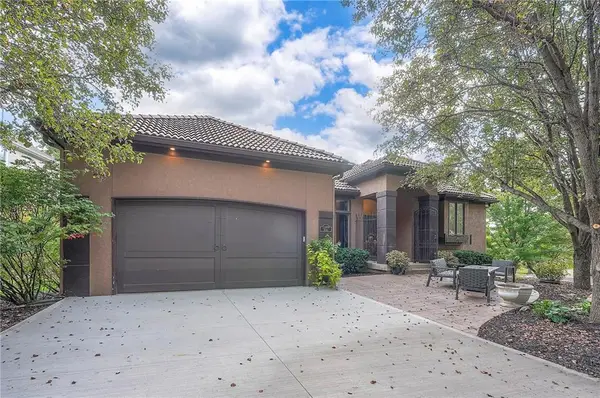 $479,000Active3 beds 3 baths1,880 sq. ft.
$479,000Active3 beds 3 baths1,880 sq. ft.15709 Howe Street, Overland Park, KS 66224
MLS# 2569259Listed by: VAN NOY REAL ESTATE- New
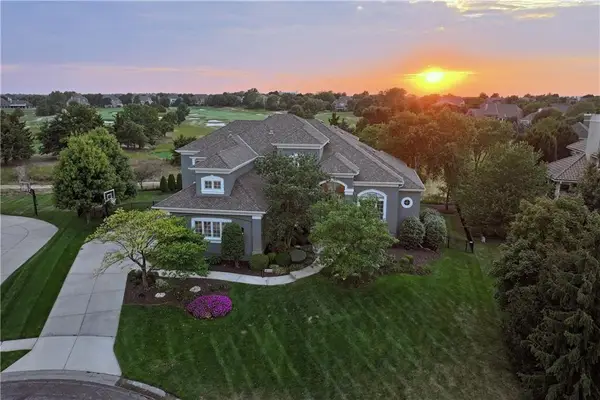 $1,775,000Active5 beds 7 baths7,562 sq. ft.
$1,775,000Active5 beds 7 baths7,562 sq. ft.14008 Outlook Street, Overland Park, KS 66223
MLS# 2574403Listed by: KELLER WILLIAMS REALTY PARTNERS INC. - New
 $549,950Active3 beds 3 baths2,470 sq. ft.
$549,950Active3 beds 3 baths2,470 sq. ft.5239 W 121st Street, Leawood, KS 66209
MLS# 2574420Listed by: REECENICHOLS - COUNTRY CLUB PLAZA - New
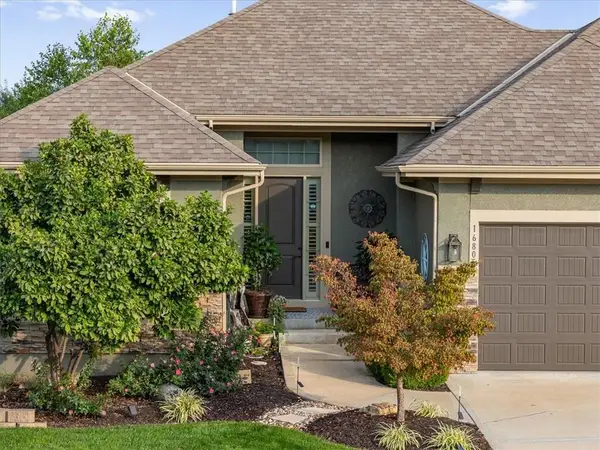 $699,000Active4 beds 3 baths3,084 sq. ft.
$699,000Active4 beds 3 baths3,084 sq. ft.16805 Hauser Street, Overland Park, KS 66221
MLS# 2574541Listed by: NEXTHOME GADWOOD GROUP
