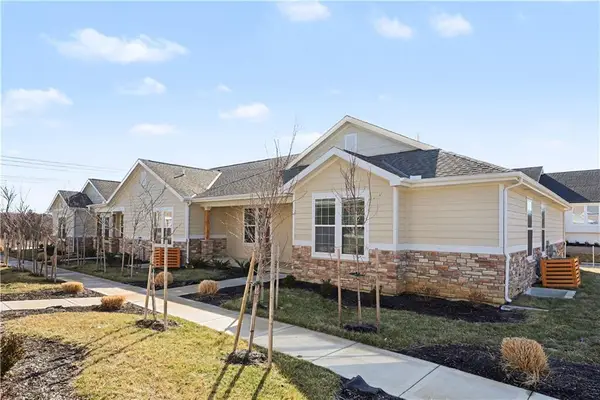17316 Earnshaw Street, Overland Park, KS 66221
Local realty services provided by:ERA High Pointe Realty
17316 Earnshaw Street,Overland Park, KS 66221
$818,920
- 5 Beds
- 4 Baths
- 3,276 sq. ft.
- Single family
- Pending
Listed by: sanctuary team, alan williams
Office: bhg kansas city homes
MLS#:2508653
Source:Bay East, CCAR, bridgeMLS
Price summary
- Price:$818,920
- Price per sq. ft.:$249.98
- Monthly HOA dues:$125
About this home
LOT 36 / Gabriel Homes' Makenna II Floor Plan. This 5 bed 4 full bath 2 story home welcomes guest with a stunning open main level! The Contemporary front elevation is elegantly modern! The openness and natural light invite family and friends into the center of the home. The Great roomGÇÖs fireplace is flanked by built-ins, the perfect place to display books, art or other treasured possessions. From there, continue into the fully equipped kitchen with an oversized window over the kitchen sink that lets in plenty of light. Abundant upper and lower cabinets offer plenty of storage space for dishes, glassware and cookware. The kitchen also includes a large walk-in pantry, with abundant storage and shelving throughout. Welcome to another stunning Matt Adam Development new home community. The Sanctuary is laid out to protect the natural landscape, with homesites among the most beautiful in the area. In addition to the nature trails and sparkling creek winding its way through the community, residents will enjoy neighborhood amenities such as the ResidentGÇÖs Club with indoor spaces and outdoor entertainment area, and a separate zero-entry pool with a sundeck to lounge the summer away. Two pickleball courts will provide hours of fun exercise for the everyone in the household! Located in South Johnson County across the street from award-winning Blue Valley Schools. Contact us soon to personalize this Makenna II floor plan today! Square footage and taxes are estimates. Finished photos are of a similar model, pricing, upgrades and finishes may vary from model shown.
Contact an agent
Home facts
- Listing ID #:2508653
- Added:525 day(s) ago
- Updated:February 13, 2026 at 12:33 AM
Rooms and interior
- Bedrooms:5
- Total bathrooms:4
- Full bathrooms:4
- Living area:3,276 sq. ft.
Heating and cooling
- Cooling:Electric
- Heating:Forced Air Gas
Structure and exterior
- Roof:Composition
- Building area:3,276 sq. ft.
Schools
- High school:Blue Valley Southwest
- Middle school:Aubry Bend
- Elementary school:Aspen Grove
Utilities
- Water:City/Public - Verify
- Sewer:Public Sewer
Finances and disclosures
- Price:$818,920
- Price per sq. ft.:$249.98
New listings near 17316 Earnshaw Street
 $900,000Active5 beds 4 baths4,350 sq. ft.
$900,000Active5 beds 4 baths4,350 sq. ft.11007 W 145th Place, Overland Park, KS 66221
MLS# 2598698Listed by: REECENICHOLS - LEAWOOD- New
 $495,000Active3 beds 3 baths2,219 sq. ft.
$495,000Active3 beds 3 baths2,219 sq. ft.16166 Fontana Street, Stilwell, KS 66085
MLS# 2599153Listed by: LUTZ SALES + INVESTMENTS  $582,590Pending5 beds 4 baths2,756 sq. ft.
$582,590Pending5 beds 4 baths2,756 sq. ft.13477 W 177th Street, Overland Park, KS 66013
MLS# 2601483Listed by: PLATINUM REALTY LLC- New
 $1,450,000Active-- beds -- baths
$1,450,000Active-- beds -- baths16166-16177 Fontana Street, Overland Park, KS 66085
MLS# 2594978Listed by: LUTZ SALES + INVESTMENTS - Open Fri, 4 to 6pm
 $285,000Active4 beds 2 baths1,248 sq. ft.
$285,000Active4 beds 2 baths1,248 sq. ft.5920 W 71st Street, Overland Park, KS 66204
MLS# 2597952Listed by: COMPASS REALTY GROUP - Open Sun, 2 to 4pmNew
 $1,895,000Active6 beds 7 baths6,070 sq. ft.
$1,895,000Active6 beds 7 baths6,070 sq. ft.11705 W 170th Street, Overland Park, KS 66221
MLS# 2601046Listed by: KELLER WILLIAMS REALTY PARTNERS INC.  $270,000Pending3 beds 3 baths1,852 sq. ft.
$270,000Pending3 beds 3 baths1,852 sq. ft.8101 W 98th Street, Overland Park, KS 66212
MLS# 2601128Listed by: CORY & CO. REALTY $1,399,000Active5 beds 7 baths6,006 sq. ft.
$1,399,000Active5 beds 7 baths6,006 sq. ft.10505 W 162nd Street, Overland Park, KS 66221
MLS# 2598132Listed by: REECENICHOLS - COUNTRY CLUB PLAZA $1,200,000Pending4 beds 5 baths4,133 sq. ft.
$1,200,000Pending4 beds 5 baths4,133 sq. ft.2804 W 176th Street, Overland Park, KS 66085
MLS# 2600983Listed by: RODROCK & ASSOCIATES REALTORS- New
 $425,000Active4 beds 3 baths2,258 sq. ft.
$425,000Active4 beds 3 baths2,258 sq. ft.12201 Carter Street, Overland Park, KS 66213
MLS# 2600671Listed by: REECENICHOLS- LEAWOOD TOWN CENTER

