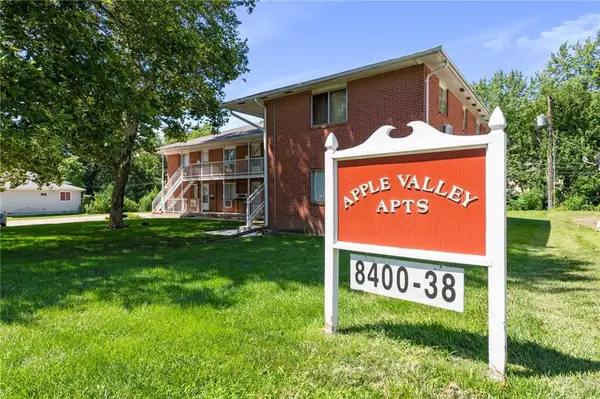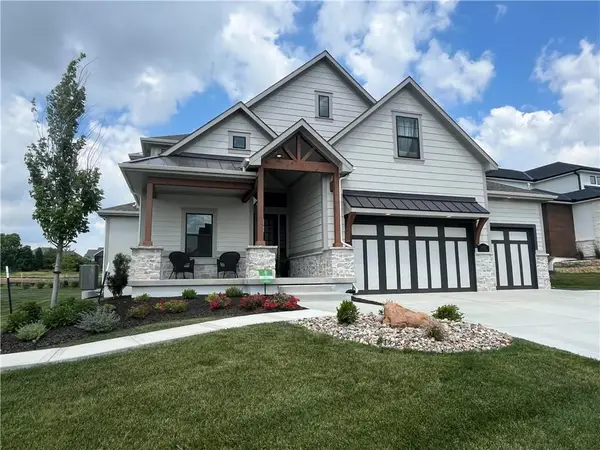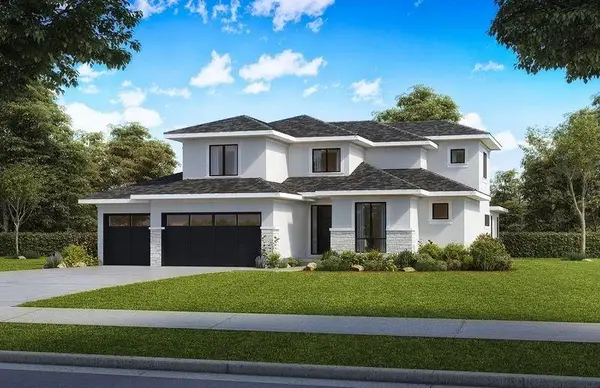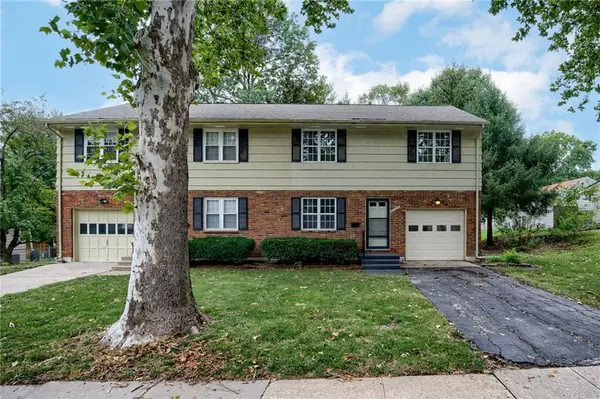17316 Noland Street, Overland Park, KS 66221
Local realty services provided by:ERA High Pointe Realty
Listed by: heather broderick, tamara borrego
Office: re/max state line
MLS#:2570625
Source:MOKS_HL
Price summary
- Price:$850,000
- Price per sq. ft.:$260.66
- Monthly HOA dues:$100
About this home
MOTIVATED SELLER..BRING ALL OFFERS...Welcome to this impeccably designed Jefferson EX Reverse 1.5-story home, perfectly situated on a premium cul-de-sac lot with higher end outside light packaging that complements the home. This spectacular home backs to lush green space and walking trail. This showstopper blends luxury and functionality, offering high-end finishes throughout and a setting that feels like a private retreat. Step inside to find 7.5” wide-plank hardwood flooring, custom lighting, and upgraded ceiling fans in every bedroom. The open-concept main level showcases a gourmet kitchen with GE Profile appliances, walk-in custom pantry with built-in baskets, Doubles ovens and a large island perfect for entertaining. Programmable blackout shades throughout the home provide comfort and energy efficiency. The luxurious primary suite features a spa like bath, oversized custom closet with built-in pull-down rods, and direct access to the laundry room for added convenience. Secondary bedrooms are spacious and thoughtfully appointed. Enjoy the outdoors year-round from the screened-in porch and expansive pergola-covered patio. The beautifully landscaped backyard includes drip irrigation, raised planter beds, and a custom dog shower for your furry companions. Additional upgrades include a radon mitigation system, heat circulators, water softener and filtration system, and full-yard automatic sprinkler system. Skip the timelines of building and stress when you can have all the modern features you have been dreaming of with all the upgrades and move-in ready convenience. Neighborhood perks include a community pool, playground, paved walking trails, and quick access to Heritage Park and the Player Golf Course
Contact an agent
Home facts
- Year built:2021
- Listing ID #:2570625
- Added:155 day(s) ago
- Updated:November 28, 2025 at 08:47 AM
Rooms and interior
- Bedrooms:4
- Total bathrooms:3
- Full bathrooms:3
- Living area:3,261 sq. ft.
Heating and cooling
- Cooling:Electric
- Heating:Forced Air Gas
Structure and exterior
- Roof:Composition
- Year built:2021
- Building area:3,261 sq. ft.
Schools
- High school:Spring Hill
- Middle school:Woodland Spring
- Elementary school:Timber Sage
Utilities
- Water:City/Public
- Sewer:Public Sewer
Finances and disclosures
- Price:$850,000
- Price per sq. ft.:$260.66
New listings near 17316 Noland Street
- New
 $275,000Active3 beds 3 baths1,370 sq. ft.
$275,000Active3 beds 3 baths1,370 sq. ft.11756 Oakmont Street, Overland Park, KS 66210
MLS# 2589272Listed by: REECENICHOLS - LEES SUMMIT - New
 $359,000Active4 beds 3 baths1,760 sq. ft.
$359,000Active4 beds 3 baths1,760 sq. ft.10128 Nall Avenue, Overland Park, KS 66207
MLS# 2589309Listed by: PLATINUM REALTY LLC - New
 $439,900Active3 beds 3 baths1,755 sq. ft.
$439,900Active3 beds 3 baths1,755 sq. ft.15134 Beverly Street, Overland Park, KS 66223
MLS# 2589055Listed by: PLATINUM REALTY LLC - Open Fri, 5 to 7pm
 $525,000Active4 beds 5 baths2,822 sq. ft.
$525,000Active4 beds 5 baths2,822 sq. ft.8031 W 122nd Terrace, Overland Park, KS 66213
MLS# 2581490Listed by: COMPASS REALTY GROUP - New
 $400,000Active-- beds -- baths
$400,000Active-- beds -- baths6625 Floyd Street, Overland Park, KS 66202
MLS# 2588792Listed by: NEXTHOME GADWOOD GROUP - Open Sun, 12 to 2pm
 $715,000Active5 beds 5 baths4,361 sq. ft.
$715,000Active5 beds 5 baths4,361 sq. ft.8108 W 98th Terrace, Overland Park, KS 66212
MLS# 2581621Listed by: PLATINUM REALTY LLC - New
 $1,200,000Active-- beds -- baths
$1,200,000Active-- beds -- baths8420 Robinson Street, Overland Park, KS 66212
MLS# 2589086Listed by: PEAK REAL ESTATE PARTNERS, LLC  $872,844Pending5 beds 6 baths3,180 sq. ft.
$872,844Pending5 beds 6 baths3,180 sq. ft.17028 Rosehill Street, Overland Park, KS 66221
MLS# 2588044Listed by: WEICHERT, REALTORS WELCH & COM $1,158,440Pending5 beds 6 baths3,707 sq. ft.
$1,158,440Pending5 beds 6 baths3,707 sq. ft.16700 Parkhill Street, Overland Park, KS 66221
MLS# 2588443Listed by: WEICHERT, REALTORS WELCH & COM- New
 $292,000Active3 beds 2 baths1,451 sq. ft.
$292,000Active3 beds 2 baths1,451 sq. ft.8304 Hemlock Street, Overland Park, KS 66212
MLS# 2588941Listed by: PLATINUM REALTY LLC
