17321 Gillette Street, Overland Park, KS 66221
Local realty services provided by:ERA McClain Brothers
17321 Gillette Street,Overland Park, KS 66221
$839,000
- 4 Beds
- 4 Baths
- 3,233 sq. ft.
- Single family
- Active
Upcoming open houses
- Sun, Jan 1812:00 pm - 04:00 pm
- Mon, Jan 1911:00 am - 04:00 pm
Listed by: bill gerue, krissy kempinger
Office: weichert, realtors welch & com
MLS#:2449731
Source:MOKS_HL
Price summary
- Price:$839,000
- Price per sq. ft.:$259.51
- Monthly HOA dues:$109.75
About this home
MODEL HOME FOR SALE! NEW & IMPROVED PRICE! MOTIVATED SELLER! This is not just a home—it’s an experience! Welcome to The Jacobsen by Doyle Construction, a stunning Reverse 1.5 Story on Lot 430 that blends timeless design with modern comfort. From the moment you step inside, you’ll be drawn in by the dramatic staircase framed by two walls of windows, flooding the foyer with natural light. Every inch of this home showcases thoughtful craftsmanship, custom trim work & designer finishes that set it apart. The open-concept main level is perfect for both entertaining & everyday living. The chef’s kitchen pairs striking dark & light tones for a sophisticated look & is loaded with smart features for effortless function. The Primary Suite is a true retreat—featuring a spa-inspired bath with a wet area shower & freestanding tub, full wall double vanity & a walk-in closet that connects directly to the laundry room for added convenience. A 2nd bedroom on the main level offers flexibility for guests or a home office, while a cabinet-style boot bench just off the garage keeps everything organized & clutter-free. The walkout lower level is designed for relaxation and fun, boasting a spacious entertainment area with wet bar, a TV wall & two additional bedrooms, each with access to a bathroom for privacy. Step outside to enjoy peaceful mornings on the covered deck as you watch the sunrise. This home is packed with upgrades & delivers style, function, and the little luxuries that make everyday living truly special. If you are looking for new construction without the wait this is the one! Chapel Hill features 1st class amenities to include 2 swimming pools, one competition sized, Clubroom, Pickleball Court, Tot Lot, walking trails thru the nearly 70 acres of natural open space through the community. Immediately adjacent is the 1200+ acre Heritage Park Complex featuring 18 hole golf course, Recreational lake, 30 acre off leash dog park, athletic fields, picnic shelters, trails & more!
Contact an agent
Home facts
- Listing ID #:2449731
- Added:889 day(s) ago
- Updated:January 17, 2026 at 10:42 PM
Rooms and interior
- Bedrooms:4
- Total bathrooms:4
- Full bathrooms:4
- Living area:3,233 sq. ft.
Heating and cooling
- Cooling:Electric
- Heating:Natural Gas
Structure and exterior
- Roof:Composition
- Building area:3,233 sq. ft.
Schools
- High school:Spring Hill
- Middle school:Forest Spring
- Elementary school:Timber Sage
Utilities
- Water:City/Public
- Sewer:Public Sewer
Finances and disclosures
- Price:$839,000
- Price per sq. ft.:$259.51
New listings near 17321 Gillette Street
- New
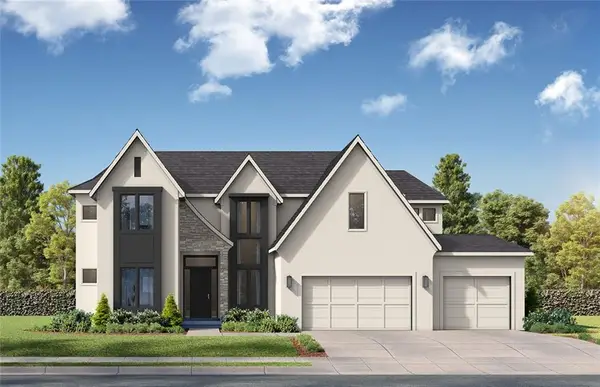 $1,349,495Active5 beds 6 baths3,740 sq. ft.
$1,349,495Active5 beds 6 baths3,740 sq. ft.18021 Cody Street, Overland Park, KS 66013
MLS# 2596411Listed by: WEICHERT, REALTORS WELCH & COM - New
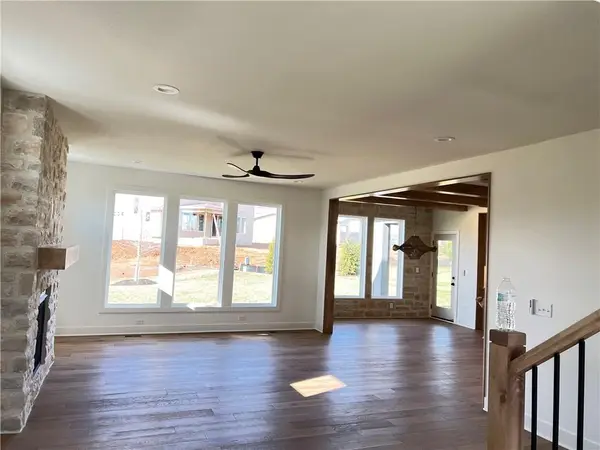 $598,089Active4 beds 4 baths2,262 sq. ft.
$598,089Active4 beds 4 baths2,262 sq. ft.17829 Rainbow Boulevard, Overland Park, KS 66085
MLS# 2596807Listed by: RODROCK & ASSOCIATES REALTORS - New
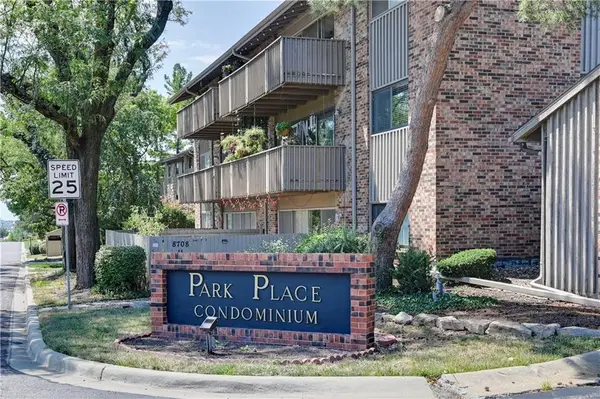 $205,000Active1 beds 1 baths955 sq. ft.
$205,000Active1 beds 1 baths955 sq. ft.8718 Metcalf Avenue #102, Overland Park, KS 66212
MLS# 2595851Listed by: WEICHERT, REALTORS WELCH & COM - Open Sun, 1 to 3pmNew
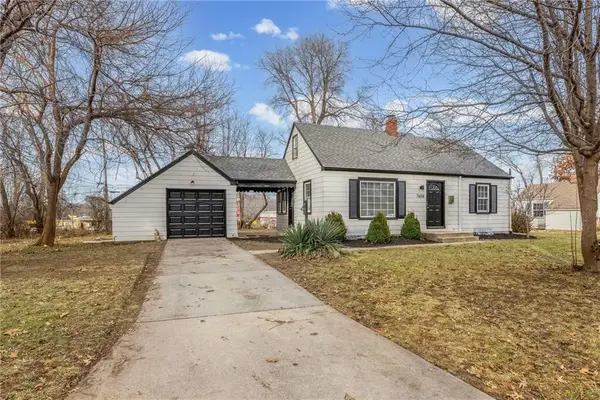 $320,000Active3 beds 1 baths1,848 sq. ft.
$320,000Active3 beds 1 baths1,848 sq. ft.7608 W 63rd Terrace, Mission, KS 66202
MLS# 2596808Listed by: UNITED REAL ESTATE KANSAS CITY - New
 $310,000Active3 beds 2 baths1,540 sq. ft.
$310,000Active3 beds 2 baths1,540 sq. ft.9918 Benson Street, Overland Park, KS 66212
MLS# 2596584Listed by: PLATINUM REALTY LLC - New
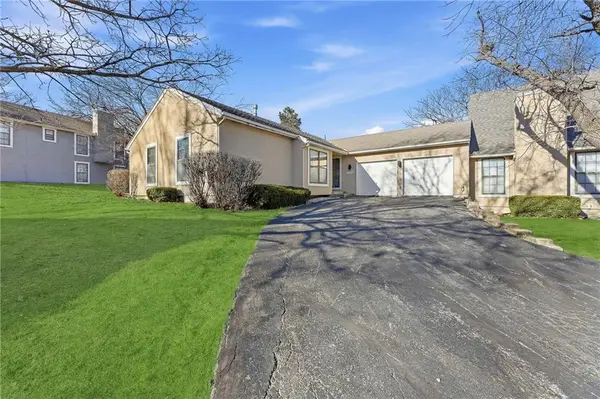 $299,000Active4 beds 3 baths2,083 sq. ft.
$299,000Active4 beds 3 baths2,083 sq. ft.12316 W 107th Terrace, Overland Park, KS 66210
MLS# 2596428Listed by: VIDCOR LLC - Open Sat, 12 to 2pm
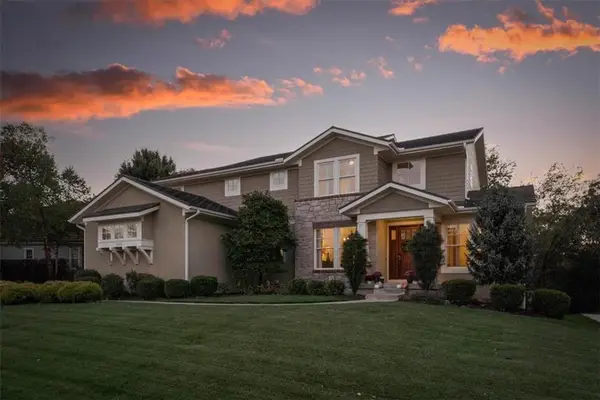 $1,050,000Active5 beds 5 baths4,456 sq. ft.
$1,050,000Active5 beds 5 baths4,456 sq. ft.3208 W 154th Street, Overland Park, KS 66224
MLS# 2589693Listed by: REAL BROKER, LLC 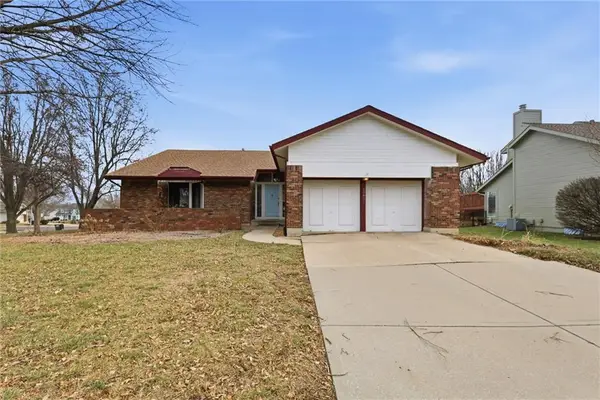 $385,000Active3 beds 2 baths1,959 sq. ft.
$385,000Active3 beds 2 baths1,959 sq. ft.15801 Dearborn Street, Overland Park, KS 66223
MLS# 2592274Listed by: COMPASS REALTY GROUP- New
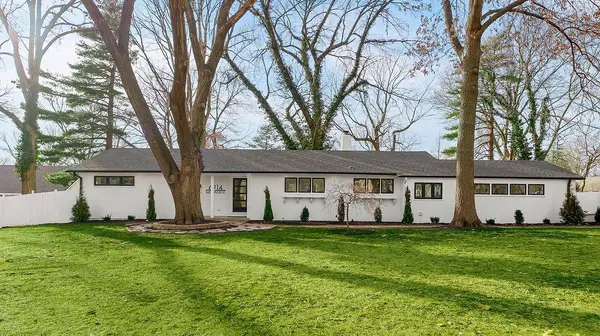 $799,950Active4 beds 4 baths3,510 sq. ft.
$799,950Active4 beds 4 baths3,510 sq. ft.6914 Glenwood Street, Overland Park, KS 66204
MLS# 2593140Listed by: REECENICHOLS - OVERLAND PARK - New
 $500,000Active4 beds 4 baths2,470 sq. ft.
$500,000Active4 beds 4 baths2,470 sq. ft.15434 Glenwood Avenue, Overland Park, KS 66223
MLS# 2594402Listed by: REECENICHOLS - LEAWOOD
