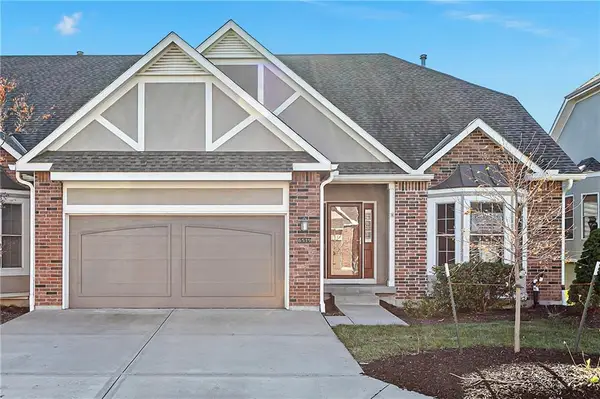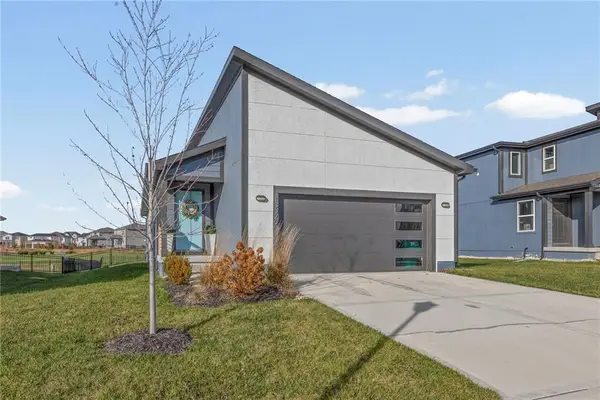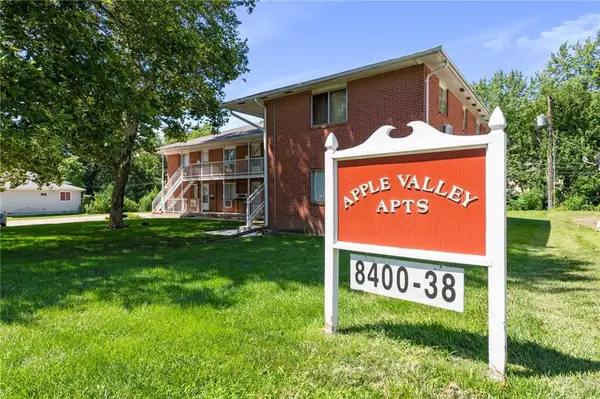17404 Crystal Street, Overland Park, KS 66221
Local realty services provided by:ERA High Pointe Realty
17404 Crystal Street,Overland Park, KS 66221
$887,585
- 4 Beds
- 3 Baths
- 3,282 sq. ft.
- Single family
- Active
Upcoming open houses
- Sat, Nov 2911:00 am - 04:00 pm
Listed by: bill gerue, krissy kempinger
Office: weichert, realtors welch & com
MLS#:2557305
Source:MOKS_HL
Price summary
- Price:$887,585
- Price per sq. ft.:$270.44
- Monthly HOA dues:$99.75
About this home
1st PLACE AWARD WINNING Inspired Homes floorplan "The Windsor Reverse" on cul-de-sac lot 459!! Stunning Double door entry w/accent ceiling. Nestled on a quiet cul-de-sac in one of Overland Park’s most desirable neighborhoods ~Chapel Hill. This 4-bedroom, 3-bath residence blends high-end finishes with functional living spaces for effortless everyday comfort and upscale entertaining. Open layout featuring upgraded flooring & designer tile throughout. The gourmet kitchen boasts ceiling-height cabinetry, sleek matte black plumbing fixtures, premium countertops, and a spacious pantry for added convenience. Flow seamlessly to the light-filled great room with a tiled fireplace flanked by cabinetry & floating shelves, and out to the screened-in deck—ideal for morning coffee or evening relaxation. The EXPANDED finished daylight lower level is a true showstopper, complete with a dramatic linear stone fireplace, an expanded family room with room for a game table, and a stylish U-shaped wet bar—perfect for hosting game nights or weekend gatherings. Retreat to the luxurious primary suite with spa-inspired finishes, offering a peaceful escape at the end of the day. Thoughtful upgrades & contemporary curb appeal elevate this home to a league of its own. THIS ONE IS AT FINISH STAGE as of 11/19/25! 30 day OR LESS completion and close on this one! Don’t miss your chance to own this gem in a prime location (backs to HOA open space)! Chapel Hill features first class amenities to include 2 swimming pools, one competition sized, Clubroom/Clubhouse, Pickleball Court, Playground, walking trails thru the nearly 70 acres of natural open space through the community. Immediately adjacent is the 1200+ acre Heritage Park Complex featuring 18 hole golf course, Recreational lake with marina & sand beach, 30 acre off leash dog park, athletic fields, picnic shelters, walking/bike trials and more!
Contact an agent
Home facts
- Listing ID #:2557305
- Added:163 day(s) ago
- Updated:November 28, 2025 at 03:12 PM
Rooms and interior
- Bedrooms:4
- Total bathrooms:3
- Full bathrooms:3
- Living area:3,282 sq. ft.
Heating and cooling
- Cooling:Electric
- Heating:Forced Air Gas
Structure and exterior
- Roof:Composition
- Building area:3,282 sq. ft.
Schools
- High school:Spring Hill
- Middle school:Forest Spring
- Elementary school:Timber Sage
Utilities
- Water:City/Public
- Sewer:Public Sewer
Finances and disclosures
- Price:$887,585
- Price per sq. ft.:$270.44
New listings near 17404 Crystal Street
 $450,000Active2 beds 2 baths1,480 sq. ft.
$450,000Active2 beds 2 baths1,480 sq. ft.6519 W 133rd Terrace, Overland Park, KS 66209
MLS# 2586829Listed by: BROOKSIDE REAL ESTATE CO.- Open Sat, 12 to 2pmNew
 $630,000Active4 beds 5 baths3,738 sq. ft.
$630,000Active4 beds 5 baths3,738 sq. ft.15821 Rosewood Street, Overland Park, KS 66224
MLS# 2588497Listed by: REAL BROKER, LLC - New
 $450,000Active3 beds 3 baths2,164 sq. ft.
$450,000Active3 beds 3 baths2,164 sq. ft.13320 W 180th Street, Overland Park, KS 66013
MLS# 2589156Listed by: REAL BROKER, LLC - New
 $275,000Active3 beds 3 baths1,370 sq. ft.
$275,000Active3 beds 3 baths1,370 sq. ft.11756 Oakmont Street, Overland Park, KS 66210
MLS# 2589272Listed by: REECENICHOLS - LEES SUMMIT - New
 $359,000Active4 beds 3 baths1,760 sq. ft.
$359,000Active4 beds 3 baths1,760 sq. ft.10128 Nall Avenue, Overland Park, KS 66207
MLS# 2589309Listed by: PLATINUM REALTY LLC - New
 $439,900Active3 beds 3 baths1,755 sq. ft.
$439,900Active3 beds 3 baths1,755 sq. ft.15134 Beverly Street, Overland Park, KS 66223
MLS# 2589055Listed by: PLATINUM REALTY LLC - Open Fri, 5 to 7pm
 $525,000Active4 beds 5 baths2,822 sq. ft.
$525,000Active4 beds 5 baths2,822 sq. ft.8031 W 122nd Terrace, Overland Park, KS 66213
MLS# 2581490Listed by: COMPASS REALTY GROUP - New
 $400,000Active-- beds -- baths
$400,000Active-- beds -- baths6625 Floyd Street, Overland Park, KS 66202
MLS# 2588792Listed by: NEXTHOME GADWOOD GROUP - Open Sun, 12 to 2pm
 $715,000Active5 beds 5 baths4,361 sq. ft.
$715,000Active5 beds 5 baths4,361 sq. ft.8108 W 98th Terrace, Overland Park, KS 66212
MLS# 2581621Listed by: PLATINUM REALTY LLC - New
 $1,200,000Active-- beds -- baths
$1,200,000Active-- beds -- baths8420 Robinson Street, Overland Park, KS 66212
MLS# 2589086Listed by: PEAK REAL ESTATE PARTNERS, LLC
