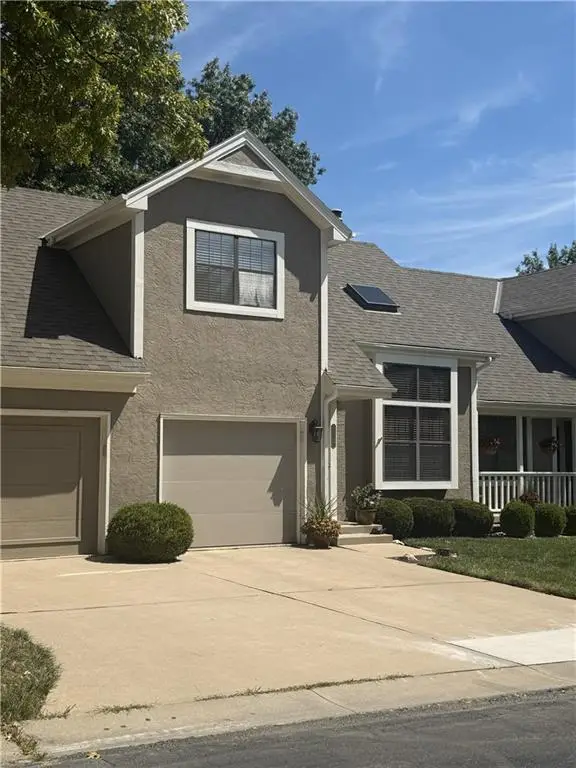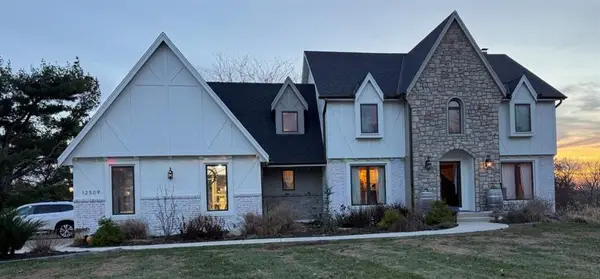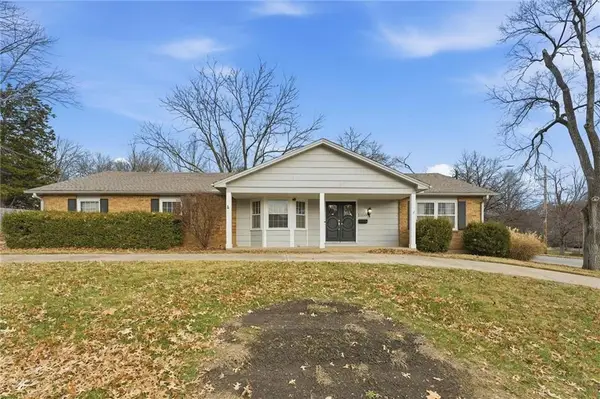17405 Parkhill Street, Overland Park, KS 66221
Local realty services provided by:ERA McClain Brothers
17405 Parkhill Street,Overland Park, KS 66221
$709,950
- 4 Beds
- 3 Baths
- 2,941 sq. ft.
- Single family
- Pending
Listed by: bill gerue, krissy kempinger
Office: weichert, realtors welch & com
MLS#:2578882
Source:MOKS_HL
Price summary
- Price:$709,950
- Price per sq. ft.:$241.4
- Monthly HOA dues:$99.75
About this home
This stunning Reverse 1.5 Story, the Hampton VI by New Mark Homes perfectly blends luxury, comfort and functionality on Lot 478. Step inside to an open-concept main level featuring a chef’s kitchen with cabinets to the ceiling, quartz countertops, a walk-in pantry, and a spacious island—ideal for entertaining. The Great Room fireplace is flanked by a cabinet on either side. Enjoy seamless indoor-outdoor living with a covered deck just off the dining area. The primary suite is a true retreat, complete with a spa-inspired bath featuring a free-standing soaker tub, dual vanities, and a generous walk-in closet. Head downstairs to the walkout/walkup lower level, where you’ll find a beautifully expanded family room and a wet bar, perfect for game day gatherings or movie nights. With thoughtful design, high-end finishes, and plenty of room to relax or entertain, this home has it all! Home is under construction & the price is subject to change subject to any interior designer selected upgrades. A 1st Quarter 2026 closing available. As of 12/4/25 the home is ready for sheetrock. This is the perfect time to save make selections to personalize this home! Pictures are of a model & not actual home. Chapel Hill features first class amenities to include 2 swimming pools (one competition sized), Clubroom/Clubhouse, pickleball court, tot lot and walking trails thru the nearly 70 acres of natural platted open space through the community. Immediately adjacent is the 1200+ acre Heritage Park Complex featuring 18 hole golf course, recreational lake with marina & sand beach, 30 acre off leash dog park, athlete fields, picnic shelters, walking/bike trails & More!
Contact an agent
Home facts
- Listing ID #:2578882
- Added:77 day(s) ago
- Updated:December 17, 2025 at 10:33 PM
Rooms and interior
- Bedrooms:4
- Total bathrooms:3
- Full bathrooms:3
- Living area:2,941 sq. ft.
Heating and cooling
- Cooling:Electric
- Heating:Forced Air Gas
Structure and exterior
- Roof:Composition
- Building area:2,941 sq. ft.
Schools
- High school:Spring Hill
- Middle school:Forest Spring
- Elementary school:Timber Sage
Utilities
- Water:City/Public
- Sewer:Public Sewer
Finances and disclosures
- Price:$709,950
- Price per sq. ft.:$241.4
New listings near 17405 Parkhill Street
 $495,000Pending2 beds 3 baths2,018 sq. ft.
$495,000Pending2 beds 3 baths2,018 sq. ft.8000 W 101st Street, Overland Park, KS 66212
MLS# 2584635Listed by: REECENICHOLS - LEAWOOD- New
 $400,000Active3 beds 3 baths2,370 sq. ft.
$400,000Active3 beds 3 baths2,370 sq. ft.7875 W 118th Place, Overland Park, KS 66210
MLS# 2591711Listed by: REECENICHOLS - OVERLAND PARK - New
 $265,000Active2 beds 2 baths1,123 sq. ft.
$265,000Active2 beds 2 baths1,123 sq. ft.11640 W 113th Street, Overland Park, KS 66210
MLS# 2592161Listed by: REECENICHOLS- LEAWOOD TOWN CENTER - New
 $435,000Active4 beds 2 baths1,828 sq. ft.
$435,000Active4 beds 2 baths1,828 sq. ft.11716 W 101st Street, Overland Park, KS 66214
MLS# 2592170Listed by: COMPASS REALTY GROUP - New
 $100,000Active4 beds 5 baths3,644 sq. ft.
$100,000Active4 beds 5 baths3,644 sq. ft.12509 W 154 Terrace, Overland Park, KS 66221
MLS# 2592478Listed by: BLUE RIBBON REALTY - New
 $599,000Active4 beds 5 baths3,448 sq. ft.
$599,000Active4 beds 5 baths3,448 sq. ft.14726 Mackey Street, Overland Park, KS 66223
MLS# 2592369Listed by: COMPASS REALTY GROUP - Open Sat, 3 to 5pmNew
 $325,000Active4 beds 4 baths2,698 sq. ft.
$325,000Active4 beds 4 baths2,698 sq. ft.10306 Long Street, Overland Park, KS 66215
MLS# 2592417Listed by: REAL BROKER, LLC - Open Sat, 1 to 3pmNew
 $435,000Active3 beds 3 baths1,910 sq. ft.
$435,000Active3 beds 3 baths1,910 sq. ft.5500 W 88th Terrace, Overland Park, KS 66207
MLS# 2592303Listed by: KELLER WILLIAMS REALTY PARTNERS INC. - New
 $710,045Active5 beds 4 baths2,768 sq. ft.
$710,045Active5 beds 4 baths2,768 sq. ft.18620 Reinhardt Street, Overland Park, KS 66085
MLS# 2592377Listed by: WEICHERT, REALTORS WELCH & COM - New
 $675,000Active-- beds -- baths
$675,000Active-- beds -- baths11629-11631 Garnett Street, Overland Park, KS 66210
MLS# 2592253Listed by: REECENICHOLS-KCN
