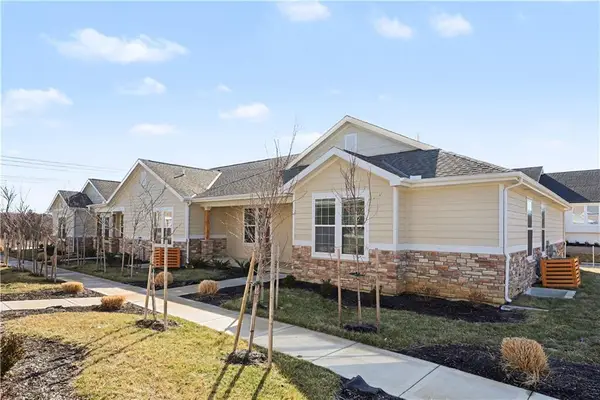17508 Manor Street, Overland Park, KS 66085
Local realty services provided by:ERA McClain Brothers
17508 Manor Street,Overland Park, KS 66085
$885,000
- 5 Beds
- 4 Baths
- 3,395 sq. ft.
- Single family
- Pending
Listed by: sundance team, bruce stout
Office: rodrock & associates realtors
MLS#:2393629
Source:Bay East, CCAR, bridgeMLS
Price summary
- Price:$885,000
- Price per sq. ft.:$260.68
- Monthly HOA dues:$112.5
About this home
PRICE REDUCED! MOTIVATED SELLER — CLOSE IN 30 DAYS OR LESS! This award-winning New Haven 1.5-story by Rodrock Homes features a striking four-sided stucco exterior with stone accents and sits on a private, greenspace-facing homesite in the highly desirable Sundance Ridge community.
A dramatic two-story great room with floor-to-ceiling stone fireplace captures natural light and scenic views. The gourmet kitchen includes a large island, painted cabinetry, granite, premium fixtures, hardwood floors, and a spacious breakfast nook that flows into the inviting hearth room with a second fireplace—perfect for cozy evenings or relaxed gatherings. Designer upgrades continue throughout, including premium tile, hardwoods, plush carpet, and high-end lighting.
Upstairs, a versatile loft provides flexible space for study, play, or media use, while secondary bedrooms offer comfort and privacy for family or guests. The layout blends elegance with everyday livability at every turn.
Located in the acclaimed Blue Valley School District, Sundance Ridge offers quick access to area conveniences—11 minutes to Blue Valley High, 13 minutes to Blue Valley Southwest, and the future Blue Valley elementary located inside the community. Everyday essentials are close by: 16 minutes to BluHawk, 14 minutes to Heritage Park, 9 minutes to Prairiefire, 12 minutes to Target and grocery, and 10 minutes to Martin City dining.
Residents enjoy resort-style amenities at The Village, including two pools, fitness center, indoor gym, pickleball and bocce courts, playground, community garden, and scenic walking trails.
Act fast—homes at this stage with a reduced price rarely last! ACTUAL PHOTOS OF HOME.
Contact an agent
Home facts
- Listing ID #:2393629
- Added:1111 day(s) ago
- Updated:February 12, 2026 at 01:33 PM
Rooms and interior
- Bedrooms:5
- Total bathrooms:4
- Full bathrooms:4
- Living area:3,395 sq. ft.
Heating and cooling
- Cooling:Electric
- Heating:Forced Air Gas
Structure and exterior
- Roof:Composition
- Building area:3,395 sq. ft.
Schools
- High school:Blue Valley
- Middle school:Blue Valley
- Elementary school:Stilwell
Utilities
- Water:City/Public
- Sewer:Public Sewer
Finances and disclosures
- Price:$885,000
- Price per sq. ft.:$260.68
New listings near 17508 Manor Street
- New
 $495,000Active3 beds 3 baths2,219 sq. ft.
$495,000Active3 beds 3 baths2,219 sq. ft.16166 Fontana Street, Stilwell, KS 66085
MLS# 2599153Listed by: LUTZ SALES + INVESTMENTS  $582,590Pending5 beds 4 baths2,756 sq. ft.
$582,590Pending5 beds 4 baths2,756 sq. ft.13477 W 177th Street, Overland Park, KS 66013
MLS# 2601483Listed by: PLATINUM REALTY LLC- New
 $1,450,000Active-- beds -- baths
$1,450,000Active-- beds -- baths16166-16177 Fontana Street, Overland Park, KS 66085
MLS# 2594978Listed by: LUTZ SALES + INVESTMENTS - Open Fri, 4 to 6pm
 $285,000Active4 beds 2 baths1,248 sq. ft.
$285,000Active4 beds 2 baths1,248 sq. ft.5920 W 71st Street, Overland Park, KS 66204
MLS# 2597952Listed by: COMPASS REALTY GROUP - Open Sun, 2 to 4pmNew
 $1,895,000Active6 beds 7 baths6,070 sq. ft.
$1,895,000Active6 beds 7 baths6,070 sq. ft.11705 W 170th Street, Overland Park, KS 66221
MLS# 2601046Listed by: KELLER WILLIAMS REALTY PARTNERS INC.  $270,000Pending3 beds 3 baths1,852 sq. ft.
$270,000Pending3 beds 3 baths1,852 sq. ft.8101 W 98th Street, Overland Park, KS 66212
MLS# 2601128Listed by: CORY & CO. REALTY $1,399,000Active5 beds 7 baths6,006 sq. ft.
$1,399,000Active5 beds 7 baths6,006 sq. ft.10505 W 162nd Street, Overland Park, KS 66221
MLS# 2598132Listed by: REECENICHOLS - COUNTRY CLUB PLAZA $1,200,000Pending4 beds 5 baths4,133 sq. ft.
$1,200,000Pending4 beds 5 baths4,133 sq. ft.2804 W 176th Street, Overland Park, KS 66085
MLS# 2600983Listed by: RODROCK & ASSOCIATES REALTORS- New
 $425,000Active4 beds 3 baths2,258 sq. ft.
$425,000Active4 beds 3 baths2,258 sq. ft.12201 Carter Street, Overland Park, KS 66213
MLS# 2600671Listed by: REECENICHOLS- LEAWOOD TOWN CENTER - New
 $1,000,000Active0 Acres
$1,000,000Active0 Acres12960 Quivira Road, Overland Park, KS 66213
MLS# 2599449Listed by: COMPASS REALTY GROUP

