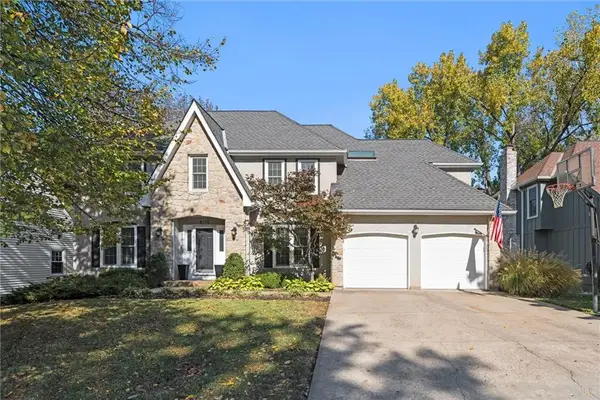- ERA
- Kansas
- Overland Park
- 17525 Carter Street
17525 Carter Street, Overland Park, KS 66013
Local realty services provided by:ERA McClain Brothers
17525 Carter Street,Overland Park, KS 66013
$899,000
- 5 Beds
- 5 Baths
- 3,100 sq. ft.
- Single family
- Pending
Listed by: debbie fleet, douglas fleet
Office: weichert, realtors welch & co.
MLS#:2562353
Source:Bay East, CCAR, bridgeMLS
Price summary
- Price:$899,000
- Price per sq. ft.:$290
- Monthly HOA dues:$133.33
About this home
Introducing the Newport 1.5 SL by Wheeler Homes – Lot 118 in Wild Horse, Blue Valley's Newest Community! This is the same plan as the model on lot 92. This custom home blends style and functionality, starting with stunning curb appeal: double front doors, an oversized garage, and a fully landscaped and irrigated yard. Step inside to a soaring two-story great room featuring eye-catching custom stained beams. The gourmet kitchen is perfect for entertaining, complete with a large island, built-in appliances, custom cabinets, and an expansive walk-in pantry. The main level primary suite offers private access to the covered patio, a walk-in shower, generous closet space, and convenient access to the laundry room. Upstairs, three additional bedrooms and three full baths are accompanied by an optional loft. Scheduled for completion in 2026, this home offers the perfect opportunity for buyers to make some selections. Wild Horse is in the award-winning Blue Valley School District, with the brand-new Wolf Springs Middle School opening in 2026. Don’t miss your chance to own in one of the area’s most anticipated communities! Close to Bluhawk shops and easy highway access. Taxes are estimated as home is under construction.
Contact an agent
Home facts
- Listing ID #:2562353
- Added:196 day(s) ago
- Updated:February 11, 2026 at 08:44 PM
Rooms and interior
- Bedrooms:5
- Total bathrooms:5
- Full bathrooms:5
- Living area:3,100 sq. ft.
Heating and cooling
- Cooling:Electric
- Heating:Forced Air Gas
Structure and exterior
- Roof:Composition
- Building area:3,100 sq. ft.
Schools
- High school:Blue Valley Southwest
- Middle school:Aubry Bend
- Elementary school:Wolf Springs
Utilities
- Water:City/Public
- Sewer:Public Sewer
Finances and disclosures
- Price:$899,000
- Price per sq. ft.:$290
New listings near 17525 Carter Street
 $582,590Pending5 beds 4 baths2,756 sq. ft.
$582,590Pending5 beds 4 baths2,756 sq. ft.13477 W 177th Street, Overland Park, KS 66013
MLS# 2601483Listed by: PLATINUM REALTY LLC- New
 $1,450,000Active-- beds -- baths
$1,450,000Active-- beds -- baths16166-16177 Fontana Street, Overland Park, KS 66085
MLS# 2594978Listed by: LUTZ SALES + INVESTMENTS - Open Wed, 4 to 6pm
 $285,000Active4 beds 2 baths1,248 sq. ft.
$285,000Active4 beds 2 baths1,248 sq. ft.5920 W 71st Street, Overland Park, KS 66204
MLS# 2597952Listed by: COMPASS REALTY GROUP - Open Sun, 2 to 4pmNew
 $1,895,000Active6 beds 7 baths6,070 sq. ft.
$1,895,000Active6 beds 7 baths6,070 sq. ft.11705 W 170th Street, Overland Park, KS 66221
MLS# 2601046Listed by: KELLER WILLIAMS REALTY PARTNERS INC.  $270,000Pending3 beds 3 baths1,852 sq. ft.
$270,000Pending3 beds 3 baths1,852 sq. ft.8101 W 98th Street, Overland Park, KS 66212
MLS# 2601128Listed by: CORY & CO. REALTY $1,399,000Active5 beds 7 baths6,006 sq. ft.
$1,399,000Active5 beds 7 baths6,006 sq. ft.10505 W 162nd Street, Overland Park, KS 66221
MLS# 2598132Listed by: REECENICHOLS - COUNTRY CLUB PLAZA $1,200,000Pending4 beds 5 baths4,133 sq. ft.
$1,200,000Pending4 beds 5 baths4,133 sq. ft.2804 W 176th Street, Overland Park, KS 66085
MLS# 2600983Listed by: RODROCK & ASSOCIATES REALTORS- New
 $425,000Active4 beds 3 baths2,258 sq. ft.
$425,000Active4 beds 3 baths2,258 sq. ft.12201 Carter Street, Overland Park, KS 66213
MLS# 2600671Listed by: REECENICHOLS- LEAWOOD TOWN CENTER - New
 $1,000,000Active0 Acres
$1,000,000Active0 Acres12960 Quivira Road, Overland Park, KS 66213
MLS# 2599449Listed by: COMPASS REALTY GROUP  $550,000Pending4 beds 4 baths3,350 sq. ft.
$550,000Pending4 beds 4 baths3,350 sq. ft.8110 W 117th Street, Overland Park, KS 66210
MLS# 2599404Listed by: REAL BROKER, LLC

