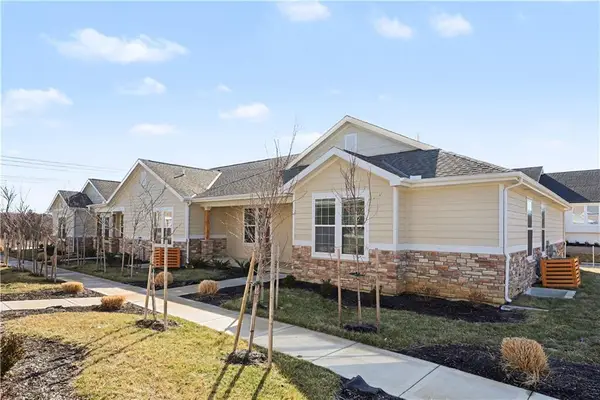17553 Acton Street, Overland Park, KS 66085
Local realty services provided by:ERA High Pointe Realty
17553 Acton Street,Overland Park, KS 66085
$873,766
- 4 Beds
- 5 Baths
- 3,674 sq. ft.
- Single family
- Active
Listed by: sundance team, bruce stout
Office: rodrock & associates realtors
MLS#:2485649
Source:Bay East, CCAR, bridgeMLS
Price summary
- Price:$873,766
- Price per sq. ft.:$237.82
- Monthly HOA dues:$112.5
About this home
JUST RELEASED — NOW AVAILABLE! MOVE-IN READY SOON! The sought-after “Longmont” by Rodrock Homes is now offered in prestigious Sundance Ridge, part of the award-winning Blue Valley School District. This stunning 1.5-story design blends elegant detailing, modern function, and everyday comfort—an exceptional opportunity at a rare stage of completion.
The main-level Owner’s Suite is an expansive private retreat featuring dual vanities, a free-standing soaker tub, oversized walk-in shower, and a generous custom closet. The main level is designed for connection and livability with a formal study/den, formal dining room, and a chef’s kitchen with large center island and spacious pantry flowing directly into the great room with fireplace. A light-filled breakfast nook overlooks the covered patio, ideal for morning coffee or colorful sunsets. A cozy hearth room with built-ins and a second fireplace offers the perfect setting for quiet evenings or game nights.
Upstairs, all secondary bedrooms include private or direct bath access, providing comfort and privacy for everyone. Thoughtfully crafted spaces create a balanced experience of openness and restful retreat throughout the home.
Set among rolling hills and natural beauty, Sundance Ridge delivers a serene lifestyle with premier amenities at The Village—clubhouse, fitness center, and resort-style pool—with future phases adding an indoor sport court, pickleball courts, an additional pool, and more pocket parks. Everyday conveniences are close to home: 11 minutes to Blue Valley High, 13 minutes to Blue Valley Southwest, and the future Blue Valley elementary located inside the community. Plus 16 minutes to BluHawk, 14 minutes to Heritage Park, 9 minutes to Prairiefire, 12 minutes to Target and grocery, and 10 minutes to Martin City dining.
Move-in soon and make this extraordinary Longmont home yours! Photos, renderings, and video are of a former model/spec and may show options or upgrades not included. Taxes estimated.
Contact an agent
Home facts
- Year built:2024
- Listing ID #:2485649
- Added:654 day(s) ago
- Updated:February 12, 2026 at 05:33 PM
Rooms and interior
- Bedrooms:4
- Total bathrooms:5
- Full bathrooms:4
- Half bathrooms:1
- Living area:3,674 sq. ft.
Heating and cooling
- Cooling:Electric, Zoned
- Heating:Forced Air Gas, Zoned
Structure and exterior
- Roof:Composition
- Year built:2024
- Building area:3,674 sq. ft.
Schools
- High school:Blue Valley
- Middle school:Blue Valley
- Elementary school:Stilwell
Utilities
- Water:City/Public
- Sewer:Public Sewer
Finances and disclosures
- Price:$873,766
- Price per sq. ft.:$237.82
New listings near 17553 Acton Street
- New
 $495,000Active3 beds 3 baths2,219 sq. ft.
$495,000Active3 beds 3 baths2,219 sq. ft.16166 Fontana Street, Stilwell, KS 66085
MLS# 2599153Listed by: LUTZ SALES + INVESTMENTS  $582,590Pending5 beds 4 baths2,756 sq. ft.
$582,590Pending5 beds 4 baths2,756 sq. ft.13477 W 177th Street, Overland Park, KS 66013
MLS# 2601483Listed by: PLATINUM REALTY LLC- New
 $1,450,000Active-- beds -- baths
$1,450,000Active-- beds -- baths16166-16177 Fontana Street, Overland Park, KS 66085
MLS# 2594978Listed by: LUTZ SALES + INVESTMENTS - Open Fri, 4 to 6pm
 $285,000Active4 beds 2 baths1,248 sq. ft.
$285,000Active4 beds 2 baths1,248 sq. ft.5920 W 71st Street, Overland Park, KS 66204
MLS# 2597952Listed by: COMPASS REALTY GROUP - Open Sun, 2 to 4pmNew
 $1,895,000Active6 beds 7 baths6,070 sq. ft.
$1,895,000Active6 beds 7 baths6,070 sq. ft.11705 W 170th Street, Overland Park, KS 66221
MLS# 2601046Listed by: KELLER WILLIAMS REALTY PARTNERS INC.  $270,000Pending3 beds 3 baths1,852 sq. ft.
$270,000Pending3 beds 3 baths1,852 sq. ft.8101 W 98th Street, Overland Park, KS 66212
MLS# 2601128Listed by: CORY & CO. REALTY $1,399,000Active5 beds 7 baths6,006 sq. ft.
$1,399,000Active5 beds 7 baths6,006 sq. ft.10505 W 162nd Street, Overland Park, KS 66221
MLS# 2598132Listed by: REECENICHOLS - COUNTRY CLUB PLAZA $1,200,000Pending4 beds 5 baths4,133 sq. ft.
$1,200,000Pending4 beds 5 baths4,133 sq. ft.2804 W 176th Street, Overland Park, KS 66085
MLS# 2600983Listed by: RODROCK & ASSOCIATES REALTORS- New
 $425,000Active4 beds 3 baths2,258 sq. ft.
$425,000Active4 beds 3 baths2,258 sq. ft.12201 Carter Street, Overland Park, KS 66213
MLS# 2600671Listed by: REECENICHOLS- LEAWOOD TOWN CENTER - New
 $1,000,000Active0 Acres
$1,000,000Active0 Acres12960 Quivira Road, Overland Park, KS 66213
MLS# 2599449Listed by: COMPASS REALTY GROUP

