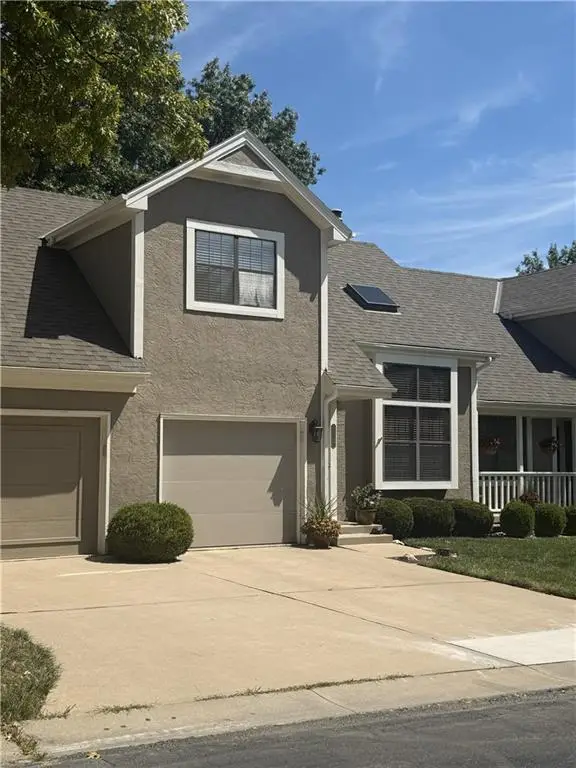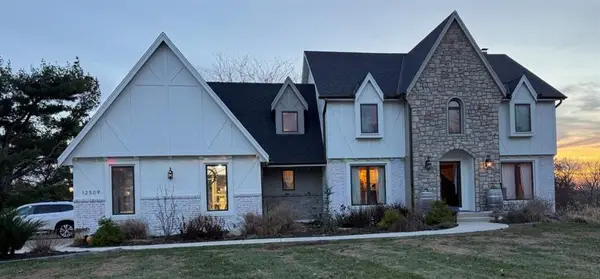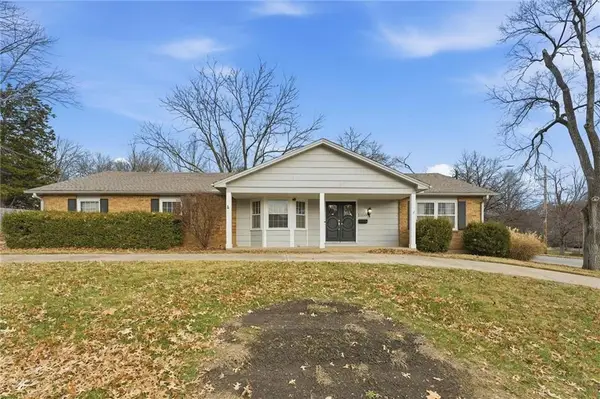17909 Manor Street, Overland Park, KS 66085
Local realty services provided by:ERA High Pointe Realty
17909 Manor Street,Overland Park, KS 66085
$819,950
- 5 Beds
- 5 Baths
- 4,087 sq. ft.
- Single family
- Active
Listed by: sundance team, megan greer
Office: rodrock & associates realtors
MLS#:2424627
Source:MOKS_HL
Price summary
- Price:$819,950
- Price per sq. ft.:$200.62
- Monthly HOA dues:$112.5
About this home
MAJOR PRICE REDUCTION — OVER $35,000 JUST DROPPED! This impressive Kingston 1.5-story by Rodrock Homes offers more than 4,000 finished square feet, including a beautifully designed lower level, and is move-in ready in the desirable Sundance Ridge – Archer’s Landing community. An east-backing homesite provides peaceful sunrise views and natural morning light throughout the home.
A dynamic main level features a great room with 13' ceilings, anchored by a striking fireplace and flowing seamlessly into a well-appointed kitchen with a large island, abundant custom cabinetry, walk-in pantry, and adjoining dining area. The main-level primary suite delivers a spa-inspired retreat with a freestanding tub, dual vanities, dual closets with direct laundry access, and a serene, private feel. A main-level flex room serves perfectly as a home office or playroom.
Upstairs, three secondary bedrooms and a spacious loft create the ideal zone for study, gaming, or additional living space. The finished lower level adds significant value with a large recreation area and guest suite—perfect for hosting or extended stays. A covered patio extends the living space outdoors for year-round enjoyment.
Residents enjoy The Village community amenities including clubhouse, fitness center, resort-style pool, and nature trails—just steps from home. Everyday essentials are within easy reach: ~6–8 minutes to the Overland Park Arboretum, ~7–10 minutes to Blue Valley Schools, ~6–8 minutes to US-69 at 179th, ~10–14 minutes to BluHawk shopping & Price Chopper, and ~11–16 minutes to Jinkies! Coffee.
A rare opportunity at an exceptional new price—don’t miss your chance to own this beautifully finished Kingston.
Contact an agent
Home facts
- Year built:2023
- Listing ID #:2424627
- Added:982 day(s) ago
- Updated:December 17, 2025 at 10:33 PM
Rooms and interior
- Bedrooms:5
- Total bathrooms:5
- Full bathrooms:4
- Half bathrooms:1
- Living area:4,087 sq. ft.
Heating and cooling
- Cooling:Electric
- Heating:Forced Air Gas
Structure and exterior
- Roof:Composition
- Year built:2023
- Building area:4,087 sq. ft.
Schools
- High school:Blue Valley
- Middle school:Blue Valley
- Elementary school:Stilwell
Utilities
- Water:City/Public
- Sewer:Public Sewer
Finances and disclosures
- Price:$819,950
- Price per sq. ft.:$200.62
New listings near 17909 Manor Street
 $495,000Pending2 beds 3 baths2,018 sq. ft.
$495,000Pending2 beds 3 baths2,018 sq. ft.8000 W 101st Street, Overland Park, KS 66212
MLS# 2584635Listed by: REECENICHOLS - LEAWOOD- New
 $400,000Active3 beds 3 baths2,370 sq. ft.
$400,000Active3 beds 3 baths2,370 sq. ft.7875 W 118th Place, Overland Park, KS 66210
MLS# 2591711Listed by: REECENICHOLS - OVERLAND PARK - New
 $265,000Active2 beds 2 baths1,123 sq. ft.
$265,000Active2 beds 2 baths1,123 sq. ft.11640 W 113th Street, Overland Park, KS 66210
MLS# 2592161Listed by: REECENICHOLS- LEAWOOD TOWN CENTER - New
 $435,000Active4 beds 2 baths1,828 sq. ft.
$435,000Active4 beds 2 baths1,828 sq. ft.11716 W 101st Street, Overland Park, KS 66214
MLS# 2592170Listed by: COMPASS REALTY GROUP - New
 $100,000Active4 beds 5 baths3,644 sq. ft.
$100,000Active4 beds 5 baths3,644 sq. ft.12509 W 154 Terrace, Overland Park, KS 66221
MLS# 2592478Listed by: BLUE RIBBON REALTY - New
 $599,000Active4 beds 5 baths3,448 sq. ft.
$599,000Active4 beds 5 baths3,448 sq. ft.14726 Mackey Street, Overland Park, KS 66223
MLS# 2592369Listed by: COMPASS REALTY GROUP - Open Sat, 3 to 5pmNew
 $325,000Active4 beds 4 baths2,698 sq. ft.
$325,000Active4 beds 4 baths2,698 sq. ft.10306 Long Street, Overland Park, KS 66215
MLS# 2592417Listed by: REAL BROKER, LLC - Open Sat, 1 to 3pmNew
 $435,000Active3 beds 3 baths1,910 sq. ft.
$435,000Active3 beds 3 baths1,910 sq. ft.5500 W 88th Terrace, Overland Park, KS 66207
MLS# 2592303Listed by: KELLER WILLIAMS REALTY PARTNERS INC. - New
 $710,045Active5 beds 4 baths2,768 sq. ft.
$710,045Active5 beds 4 baths2,768 sq. ft.18620 Reinhardt Street, Overland Park, KS 66085
MLS# 2592377Listed by: WEICHERT, REALTORS WELCH & COM - New
 $675,000Active-- beds -- baths
$675,000Active-- beds -- baths11629-11631 Garnett Street, Overland Park, KS 66210
MLS# 2592253Listed by: REECENICHOLS-KCN
