18021 Cody Street, Overland Park, KS 66013
Local realty services provided by:ERA McClain Brothers
18021 Cody Street,Overland Park, KS 66013
$1,237,478
- 4 Beds
- 6 Baths
- 3,626 sq. ft.
- Single family
- Active
Listed by: natalie freeman, michele davis
Office: weichert, realtors welch & com
MLS#:2550611
Source:MOKS_HL
Price summary
- Price:$1,237,478
- Price per sq. ft.:$341.28
- Monthly HOA dues:$145.83
About this home
Rare Georgetown Offering: Two Adjacent Properties for Redevelopment or a Dream Residence
Presenting 1062 & 1064 Thomas Jefferson St NW — two adjacent properties in the heart of Georgetown’s prestigious East Village. Whether you envision a prime multifamily development or a magnificent single-family estate, this is a once-in-a-lifetime opportunity in one of DC’s most coveted neighborhoods.
Located just steps from Washington Harbor and surrounded by Georgetown’s finest dining, shopping, and waterfront charm, this site offers unbeatable potential in a high-demand market. Act quickly — rare opportunities like this don’t last long.
Property Details
ADDRESS: 1062 | 1064 Thomas Jefferson Street NW, Washington, DC 20007
NEIGHBORHOOD: Georgetown – East Village, just off the corner of M Street and Thomas Jefferson Street
EXISTING BUILDING SIZE: 2,244 SF
POTENTIAL BUILDING SIZE: Up to 6,000 SF
LOT SIZE: 0.06 acres | 2,614 SF
ZONING: MU-12 — Flexible usage for residential, retail, or commercial purposes. An ideal opportunity for developers, investors, or owner-users seeking premium location and versatility.
CURRENT LEVELS: 2
POTENTIAL LEVELS: Up to 4
Surrounded by DC’s Finest
• Steps to Washington Harbor and the Potomac River
• Close proximity to Georgetown’s landmark hotels — Four Seasons, Ritz-Carlton, Rosewood, and The Graham
• Minutes from historic estates including Dumbarton Oaks and Tudor Place
• Walking distance to top-tier retail, dining, and entertainment
• Easy access to Dupont Circle, Foggy Bottom, and Metro stations
Contact an agent
Home facts
- Year built:2025
- Listing ID #:2550611
- Added:158 day(s) ago
- Updated:December 21, 2025 at 06:45 PM
Rooms and interior
- Bedrooms:4
- Total bathrooms:6
- Full bathrooms:4
- Half bathrooms:2
- Living area:3,626 sq. ft.
Heating and cooling
- Cooling:Electric
- Heating:Forced Air Gas
Structure and exterior
- Roof:Composition
- Year built:2025
- Building area:3,626 sq. ft.
Schools
- High school:Blue Valley Southwest
- Middle school:Aubry Bend
- Elementary school:Aspen Grove
Utilities
- Water:City/Public
- Sewer:Public Sewer
Finances and disclosures
- Price:$1,237,478
- Price per sq. ft.:$341.28
New listings near 18021 Cody Street
- New
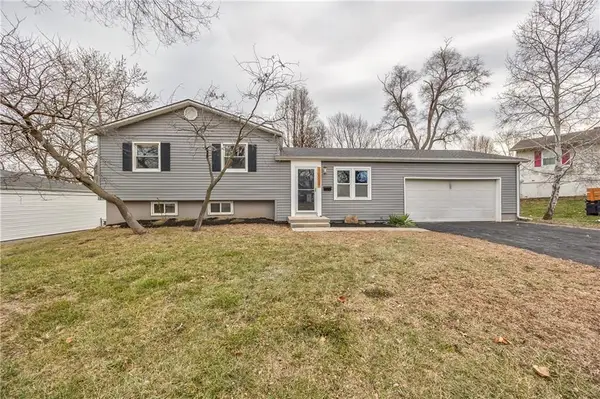 $354,500Active3 beds 2 baths2,025 sq. ft.
$354,500Active3 beds 2 baths2,025 sq. ft.10009 Grandview Drive, Overland Park, KS 66212
MLS# 2592136Listed by: RE/MAX STATE LINE - Open Sun, 12pm to 3am
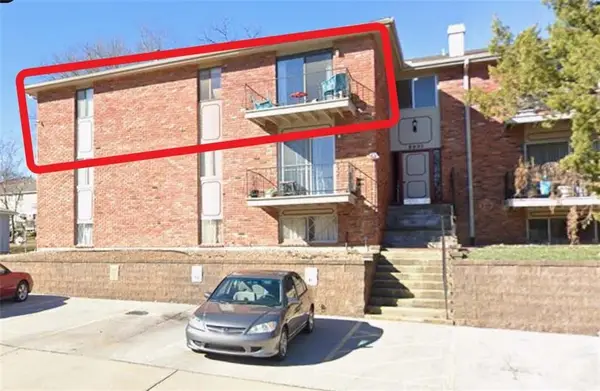 $139,950Active1 beds 1 baths840 sq. ft.
$139,950Active1 beds 1 baths840 sq. ft.8221 Santa Fe Drive #10, Overland Park, KS 66204
MLS# 2589852Listed by: REECENICHOLS - OVERLAND PARK - New
 $1,174,000Active4 beds 4 baths3,532 sq. ft.
$1,174,000Active4 beds 4 baths3,532 sq. ft.17101 Earnshaw Street, Overland Park, KS 66221
MLS# 2592710Listed by: BHG KANSAS CITY HOMES - New
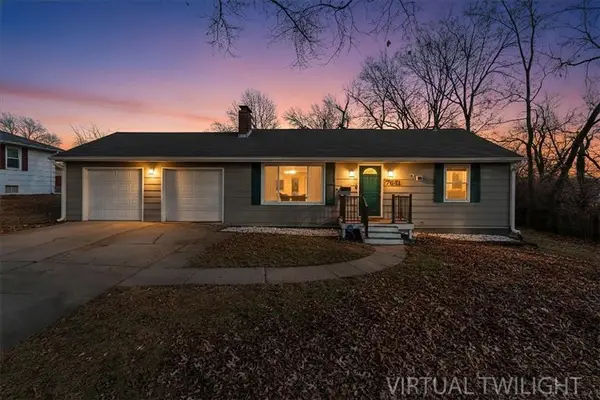 $339,950Active3 beds 2 baths1,254 sq. ft.
$339,950Active3 beds 2 baths1,254 sq. ft.7641 Antioch Road, Overland Park, KS 66204
MLS# 2592146Listed by: COMPASS REALTY GROUP - Open Sun, 12 to 2pmNew
 $460,000Active3 beds 3 baths2,444 sq. ft.
$460,000Active3 beds 3 baths2,444 sq. ft.15206 Foster Street, Overland Park, KS 66223
MLS# 2592413Listed by: KELLER WILLIAMS KC NORTH  $495,000Pending2 beds 3 baths2,018 sq. ft.
$495,000Pending2 beds 3 baths2,018 sq. ft.8000 W 101st Street, Overland Park, KS 66212
MLS# 2584635Listed by: REECENICHOLS - LEAWOOD $400,000Pending3 beds 3 baths2,370 sq. ft.
$400,000Pending3 beds 3 baths2,370 sq. ft.7875 W 118th Place, Overland Park, KS 66210
MLS# 2591711Listed by: REECENICHOLS - OVERLAND PARK- New
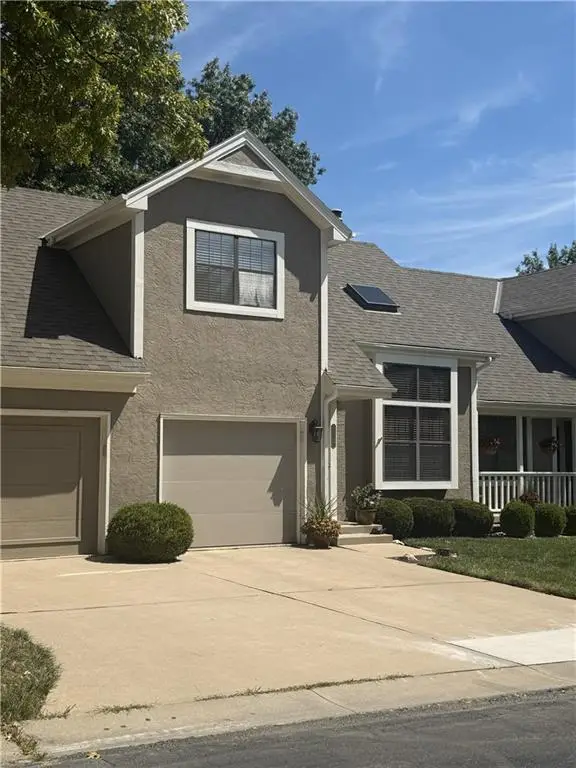 $265,000Active2 beds 2 baths1,123 sq. ft.
$265,000Active2 beds 2 baths1,123 sq. ft.11640 W 113th Street, Overland Park, KS 66210
MLS# 2592161Listed by: REECENICHOLS- LEAWOOD TOWN CENTER  $435,000Pending4 beds 2 baths1,828 sq. ft.
$435,000Pending4 beds 2 baths1,828 sq. ft.11716 W 101st Street, Overland Park, KS 66214
MLS# 2592170Listed by: COMPASS REALTY GROUP- New
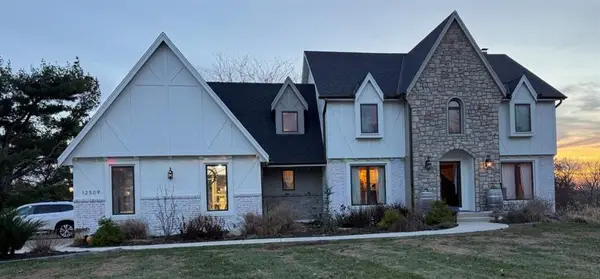 $100,000Active4 beds 5 baths3,644 sq. ft.
$100,000Active4 beds 5 baths3,644 sq. ft.12509 W 154 Terrace, Overland Park, KS 66221
MLS# 2592478Listed by: BLUE RIBBON REALTY
