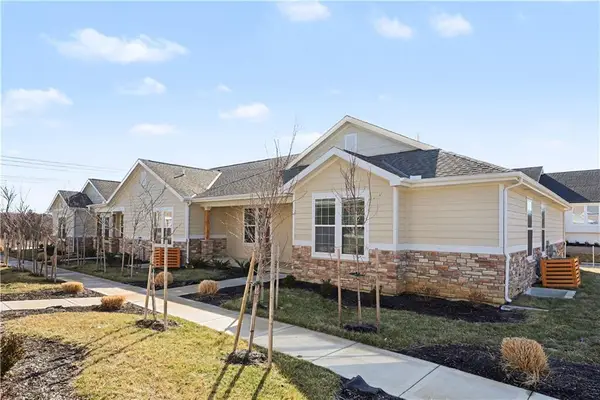18025 Cody Street, Overland Park, KS 66013
Local realty services provided by:ERA McClain Brothers
18025 Cody Street,Overland Park, KS 66013
$1,268,010
- 5 Beds
- 5 Baths
- 3,657 sq. ft.
- Single family
- Pending
Listed by: natalie freeman, michele davis
Office: weichert, realtors welch & co.
MLS#:2555378
Source:Bay East, CCAR, bridgeMLS
Price summary
- Price:$1,268,010
- Price per sq. ft.:$346.74
- Monthly HOA dues:$145.83
About this home
Lot 34, Introducing "The Kingston" by Bickimer Homes – Now Under Construction and estimated to be complete July 2026 in the coveted Woodmyre Community offered by Lambie-Rieke developers.
This impressive 1.5-story home showcases a charming Craftsman-style exterior and a thoughtfully designed floor plan. Step into the inviting foyer and discover a spacious Great Room featuring a stunning fireplace, abundant natural light, and views of the covered deck—perfect for indoor-outdoor living.
Adjacent to the Great Room is a chef-inspired kitchen complete with a large center island, gas cooktop with hood, walk-in pantry, and designer finishes throughout. The dining area overlooks the backyard and provides easy access to the covered deck for seamless entertaining.
Behind the kitchen, you’ll find a private study, a convenient half bath, and a functional mudroom. The luxurious main-level Primary Suite is located just off the Great Room and offers a spacious bedroom, spa-like bathroom with double vanities, a freestanding tub, a tile shower, and an expansive walk-in closet with washer/dryer access.
Also on the main level is Bedroom #2, complete with its own full bath and walk-in closet—ideal for guests or multigenerational living.
Upstairs, you’ll find three additional bedrooms, each with its own private bathroom, plus a generous bonus room and a second laundry room for added convenience.
Located in the highly desirable boutique community Woodmyre—a Lambie-Rieke community—residents enjoy a wealth of amenities including a state-of-the-art swimming pool, community palladium, pickleball courts, a playground and soccer practice field.
Contact an agent
Home facts
- Year built:2025
- Listing ID #:2555378
- Added:247 day(s) ago
- Updated:February 12, 2026 at 05:33 PM
Rooms and interior
- Bedrooms:5
- Total bathrooms:5
- Full bathrooms:5
- Living area:3,657 sq. ft.
Heating and cooling
- Cooling:Electric
- Heating:Forced Air Gas
Structure and exterior
- Roof:Composition
- Year built:2025
- Building area:3,657 sq. ft.
Schools
- High school:Blue Valley Southwest
- Middle school:Aubry Bend
- Elementary school:Aspen Grove
Utilities
- Water:City/Public
- Sewer:Public Sewer
Finances and disclosures
- Price:$1,268,010
- Price per sq. ft.:$346.74
New listings near 18025 Cody Street
- New
 $495,000Active3 beds 3 baths2,219 sq. ft.
$495,000Active3 beds 3 baths2,219 sq. ft.16166 Fontana Street, Stilwell, KS 66085
MLS# 2599153Listed by: LUTZ SALES + INVESTMENTS  $582,590Pending5 beds 4 baths2,756 sq. ft.
$582,590Pending5 beds 4 baths2,756 sq. ft.13477 W 177th Street, Overland Park, KS 66013
MLS# 2601483Listed by: PLATINUM REALTY LLC- New
 $1,450,000Active-- beds -- baths
$1,450,000Active-- beds -- baths16166-16177 Fontana Street, Overland Park, KS 66085
MLS# 2594978Listed by: LUTZ SALES + INVESTMENTS - Open Fri, 4 to 6pm
 $285,000Active4 beds 2 baths1,248 sq. ft.
$285,000Active4 beds 2 baths1,248 sq. ft.5920 W 71st Street, Overland Park, KS 66204
MLS# 2597952Listed by: COMPASS REALTY GROUP - Open Sun, 2 to 4pmNew
 $1,895,000Active6 beds 7 baths6,070 sq. ft.
$1,895,000Active6 beds 7 baths6,070 sq. ft.11705 W 170th Street, Overland Park, KS 66221
MLS# 2601046Listed by: KELLER WILLIAMS REALTY PARTNERS INC.  $270,000Pending3 beds 3 baths1,852 sq. ft.
$270,000Pending3 beds 3 baths1,852 sq. ft.8101 W 98th Street, Overland Park, KS 66212
MLS# 2601128Listed by: CORY & CO. REALTY $1,399,000Active5 beds 7 baths6,006 sq. ft.
$1,399,000Active5 beds 7 baths6,006 sq. ft.10505 W 162nd Street, Overland Park, KS 66221
MLS# 2598132Listed by: REECENICHOLS - COUNTRY CLUB PLAZA $1,200,000Pending4 beds 5 baths4,133 sq. ft.
$1,200,000Pending4 beds 5 baths4,133 sq. ft.2804 W 176th Street, Overland Park, KS 66085
MLS# 2600983Listed by: RODROCK & ASSOCIATES REALTORS- New
 $425,000Active4 beds 3 baths2,258 sq. ft.
$425,000Active4 beds 3 baths2,258 sq. ft.12201 Carter Street, Overland Park, KS 66213
MLS# 2600671Listed by: REECENICHOLS- LEAWOOD TOWN CENTER - New
 $1,000,000Active0 Acres
$1,000,000Active0 Acres12960 Quivira Road, Overland Park, KS 66213
MLS# 2599449Listed by: COMPASS REALTY GROUP

