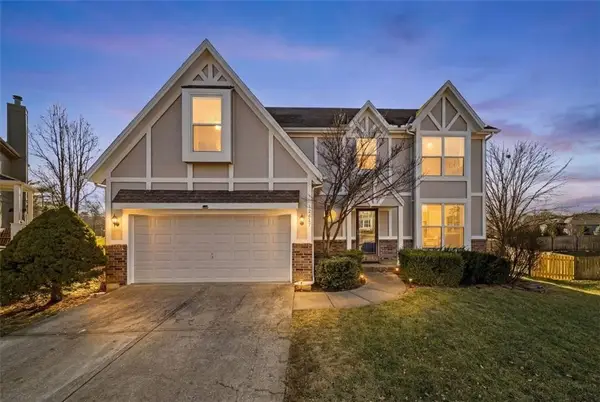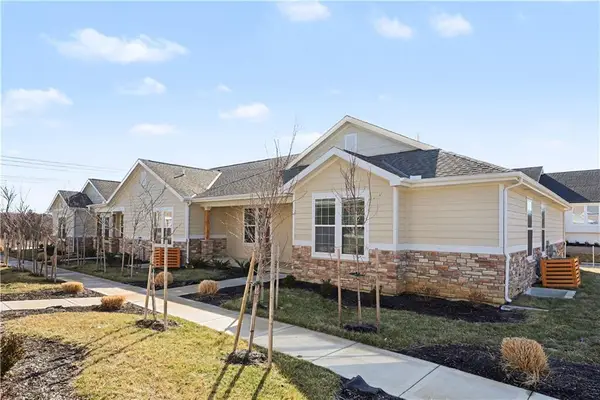18109 Depot Street, Overland Park, KS 66013
Local realty services provided by:ERA High Pointe Realty
Listed by: danielle sapienza
Office: reecenichols - college blvd
MLS#:2458186
Source:Bay East, CCAR, bridgeMLS
Price summary
- Price:$546,400
- Price per sq. ft.:$235.21
- Monthly HOA dues:$70.83
About this home
The WINFIELD floor plan- This home is at permitting and can be completed in as little as 240 Days! Listed with structural options only which gives you the freedom to keep the price where you want it while still selecting your decor & finishing touches! After contract, pick your decor selections with our talented design team at the Summit Homes' Design Studio. It's super fun & easy! Ask for details! The "WINFIELD" is a timeless 2-story masterpiece that boasts numerous appealing features:4 Bedrooms on the upper level, 3.5 Baths including a Jack & Jill shared bath between 2 bedrooms and a Private Bath in the 4th Bedroom! Enjoy the convenience of a formal dining area or even use as an office on the main level! Contact us today to learn more and embark on the journey of making the "WINFIELD" your dream home!
Contact an agent
Home facts
- Year built:2023
- Listing ID #:2458186
- Added:859 day(s) ago
- Updated:February 13, 2026 at 02:33 AM
Rooms and interior
- Bedrooms:4
- Total bathrooms:4
- Full bathrooms:3
- Half bathrooms:1
- Living area:2,323 sq. ft.
Heating and cooling
- Cooling:Electric
- Heating:Forced Air Gas
Structure and exterior
- Roof:Composition
- Year built:2023
- Building area:2,323 sq. ft.
Schools
- High school:Spring Hill
- Middle school:Woodland Spring
- Elementary school:Timber Sage
Utilities
- Water:City/Public
- Sewer:City/Public
Finances and disclosures
- Price:$546,400
- Price per sq. ft.:$235.21
- Tax amount:$127
New listings near 18109 Depot Street
- Open Sun, 1 to 4pmNew
 $519,000Active4 beds 5 baths3,261 sq. ft.
$519,000Active4 beds 5 baths3,261 sq. ft.12627 Slater Lane, Overland Park, KS 66213
MLS# 2600531Listed by: PLATINUM REALTY LLC  $900,000Active5 beds 4 baths4,350 sq. ft.
$900,000Active5 beds 4 baths4,350 sq. ft.11007 W 145th Place, Overland Park, KS 66221
MLS# 2598698Listed by: REECENICHOLS - LEAWOOD- New
 $495,000Active3 beds 3 baths2,219 sq. ft.
$495,000Active3 beds 3 baths2,219 sq. ft.16166 Fontana Street, Stilwell, KS 66085
MLS# 2599153Listed by: LUTZ SALES + INVESTMENTS  $582,590Pending5 beds 4 baths2,756 sq. ft.
$582,590Pending5 beds 4 baths2,756 sq. ft.13477 W 177th Street, Overland Park, KS 66013
MLS# 2601483Listed by: PLATINUM REALTY LLC- New
 $1,450,000Active-- beds -- baths
$1,450,000Active-- beds -- baths16166-16177 Fontana Street, Overland Park, KS 66085
MLS# 2594978Listed by: LUTZ SALES + INVESTMENTS - Open Fri, 4 to 6pm
 $285,000Active4 beds 2 baths1,248 sq. ft.
$285,000Active4 beds 2 baths1,248 sq. ft.5920 W 71st Street, Overland Park, KS 66204
MLS# 2597952Listed by: COMPASS REALTY GROUP - Open Sun, 2 to 4pmNew
 $1,895,000Active6 beds 7 baths6,070 sq. ft.
$1,895,000Active6 beds 7 baths6,070 sq. ft.11705 W 170th Street, Overland Park, KS 66221
MLS# 2601046Listed by: KELLER WILLIAMS REALTY PARTNERS INC.  $270,000Pending3 beds 3 baths1,852 sq. ft.
$270,000Pending3 beds 3 baths1,852 sq. ft.8101 W 98th Street, Overland Park, KS 66212
MLS# 2601128Listed by: CORY & CO. REALTY $1,399,000Active5 beds 7 baths6,006 sq. ft.
$1,399,000Active5 beds 7 baths6,006 sq. ft.10505 W 162nd Street, Overland Park, KS 66221
MLS# 2598132Listed by: REECENICHOLS - COUNTRY CLUB PLAZA $1,200,000Pending4 beds 5 baths4,133 sq. ft.
$1,200,000Pending4 beds 5 baths4,133 sq. ft.2804 W 176th Street, Overland Park, KS 66085
MLS# 2600983Listed by: RODROCK & ASSOCIATES REALTORS

