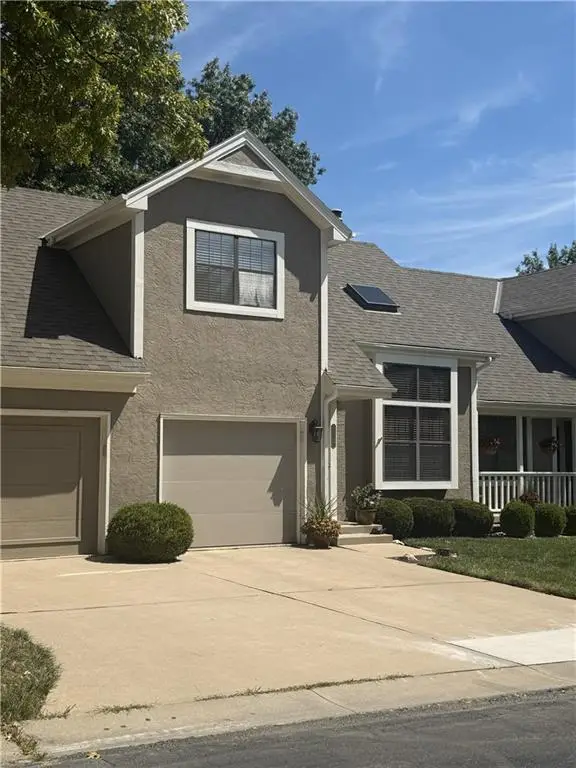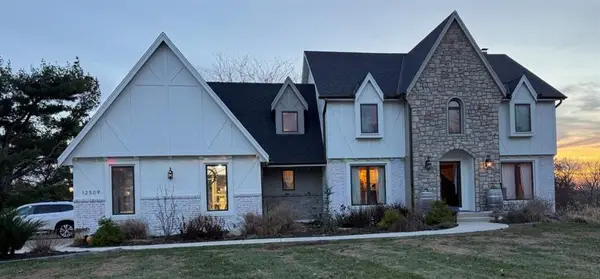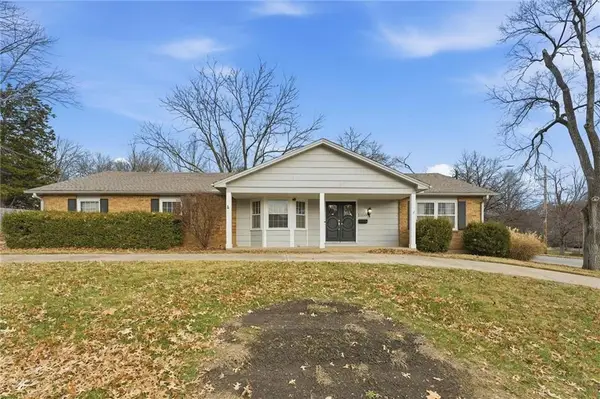18111 Melrose Drive, Overland Park, KS 66013
Local realty services provided by:ERA High Pointe Realty
18111 Melrose Drive,Overland Park, KS 66013
$2,850,000
- 6 Beds
- 9 Baths
- 7,696 sq. ft.
- Single family
- Active
Listed by: stacy anderson, sara tarvin
Office: reecenichols - leawood
MLS#:2465393
Source:MOKS_HL
Price summary
- Price:$2,850,000
- Price per sq. ft.:$370.32
- Monthly HOA dues:$100
About this home
Discover the epitome of luxury living in this exquisite estate. This 1.5 story home built in 2020 is nestled on a sprawling 7.94 acres of serene privacy. This property backs to the Overland Park Arboretum in the coveted Wolf Valley subdivision. The 12-car garage is perfect for the hobby enthusiast. Whether you have a collection of cars, boats, ATV’s, or need a workshop space, this expansive garage offers the versatility and room you need to pursue your passions and hobbies. The kitchen is a culinary masterpiece, boasting an oversized fridge and freezer, top-of-the-line Wolff appliances, pristine white cabinets, and a generous center island that is perfect for both food prep and casual dining. Elegance abounds in the beautiful dining room, where the gleaming hardwood floors and designer lighting create a perfect ambiance for memorable meals. The living room boasts a captivating stone floor-to-ceiling fireplace. For your convenience, the first floor includes a laundry space that will leave you in awe. Custom built-in cabinets, a center island, and room for two sets of laundry machines make this space a true asset. Step into the mudroom, where smart storage solutions await, ensuring your home stays clutter-free and organized. The primary bedroom and bath offer a private retreat. His and her closets, complete with built-in drawers, provide ample storage. In addition to the main living areas, a first-floor mother-in-law suite is a standout feature. It offers a private bath, a large closet, and even its own washer and dryer. Upstairs, you’ll find four spacious bedrooms, each with en-suite bathrooms and walk-in closets, ensuring that every member of the household enjoys comfort and privacy. Modern built-in technology enhances your living experience and offers endless possibilities. The basement is framed and ready for your custom finish, allowing you to create your dream space. Ample storage with suspended garages.
Contact an agent
Home facts
- Year built:2020
- Listing ID #:2465393
- Added:701 day(s) ago
- Updated:December 17, 2025 at 10:33 PM
Rooms and interior
- Bedrooms:6
- Total bathrooms:9
- Full bathrooms:6
- Half bathrooms:3
- Living area:7,696 sq. ft.
Heating and cooling
- Cooling:Electric
- Heating:Natural Gas
Structure and exterior
- Roof:Composition
- Year built:2020
- Building area:7,696 sq. ft.
Schools
- High school:Blue Valley Southwest
- Middle school:Aubry Bend
- Elementary school:Aspen Grove
Utilities
- Water:City/Public
- Sewer:Septic Tank
Finances and disclosures
- Price:$2,850,000
- Price per sq. ft.:$370.32
- Tax amount:$25,826
New listings near 18111 Melrose Drive
 $495,000Pending2 beds 3 baths2,018 sq. ft.
$495,000Pending2 beds 3 baths2,018 sq. ft.8000 W 101st Street, Overland Park, KS 66212
MLS# 2584635Listed by: REECENICHOLS - LEAWOOD- New
 $400,000Active3 beds 3 baths2,370 sq. ft.
$400,000Active3 beds 3 baths2,370 sq. ft.7875 W 118th Place, Overland Park, KS 66210
MLS# 2591711Listed by: REECENICHOLS - OVERLAND PARK - New
 $265,000Active2 beds 2 baths1,123 sq. ft.
$265,000Active2 beds 2 baths1,123 sq. ft.11640 W 113th Street, Overland Park, KS 66210
MLS# 2592161Listed by: REECENICHOLS- LEAWOOD TOWN CENTER - New
 $435,000Active4 beds 2 baths1,828 sq. ft.
$435,000Active4 beds 2 baths1,828 sq. ft.11716 W 101st Street, Overland Park, KS 66214
MLS# 2592170Listed by: COMPASS REALTY GROUP - New
 $100,000Active4 beds 5 baths3,644 sq. ft.
$100,000Active4 beds 5 baths3,644 sq. ft.12509 W 154 Terrace, Overland Park, KS 66221
MLS# 2592478Listed by: BLUE RIBBON REALTY - New
 $599,000Active4 beds 5 baths3,448 sq. ft.
$599,000Active4 beds 5 baths3,448 sq. ft.14726 Mackey Street, Overland Park, KS 66223
MLS# 2592369Listed by: COMPASS REALTY GROUP - New
 $325,000Active4 beds 4 baths2,698 sq. ft.
$325,000Active4 beds 4 baths2,698 sq. ft.10306 Long Street, Overland Park, KS 66215
MLS# 2592417Listed by: REAL BROKER, LLC - Open Sat, 1 to 3pmNew
 $435,000Active3 beds 3 baths1,910 sq. ft.
$435,000Active3 beds 3 baths1,910 sq. ft.5500 W 88th Terrace, Overland Park, KS 66207
MLS# 2592303Listed by: KELLER WILLIAMS REALTY PARTNERS INC. - New
 $710,045Active5 beds 4 baths2,768 sq. ft.
$710,045Active5 beds 4 baths2,768 sq. ft.18620 Reinhardt Street, Overland Park, KS 66085
MLS# 2592377Listed by: WEICHERT, REALTORS WELCH & COM - New
 $675,000Active-- beds -- baths
$675,000Active-- beds -- baths11629-11631 Garnett Street, Overland Park, KS 66210
MLS# 2592253Listed by: REECENICHOLS-KCN
