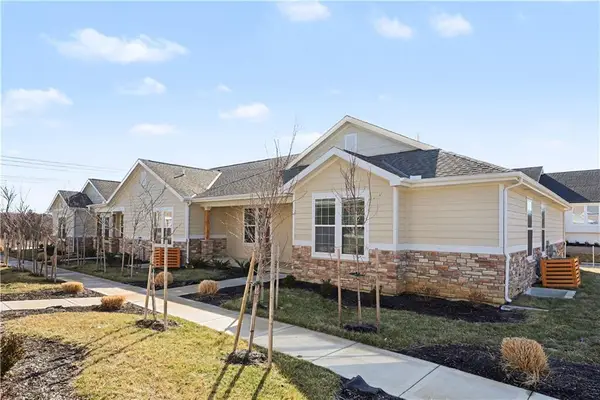18111 Melrose Drive, Overland Park, KS 66013
Local realty services provided by:ERA High Pointe Realty
18111 Melrose Drive,Overland Park, KS 66013
$3,100,000
- 6 Beds
- 9 Baths
- 7,696 sq. ft.
- Single family
- Pending
Listed by: lynne matile
Office: reecenichols - overland park
MLS#:2576110
Source:Bay East, CCAR, bridgeMLS
Price summary
- Price:$3,100,000
- Price per sq. ft.:$402.81
About this home
Rare Overland Park Estate Overlooking the Arboretum. Discover an unparalleled opportunity to own this exquisite 1.5-story estate on nearly 8m acres, built in 2020. Designed for both luxury and lifestyle, the property boasts a 12-car garage--ideal for car enthusiasts, boats, or a workshop. Step inside to a dramatic entry with a soaring two-story fireplace in the great room. Entertain in the formal dining room or gather in the gourmet kitchen featuring a massive island, custom cabinetry, Wolf appliances, double ovens, gas cooktop, oversized refrigerator and freezer, and walk-in pantry. The breakfast area opens to breathtaking views and a covered patio for indoor-outdoor living. The first-floor primary suite offers serene views, dual custom closets, and a spa-inspired bath. Also on the main level: a secondary bedroom suite, a mudroom with smart storage, a private office with multiple workstations, and an expansive laundry room with double washer/dryer setups and island. Upstairs, find four spacious en-suite bedrooms with walk-in closets. Modern built-in technology enhances every aspect of daily living. The huge lower level includes suspended garages and endless potential for recreation or additional living space. Located in Blue Valley School District, this rare estate offers the perfect blend of country living and convenience--just minutes from shopping dining, and city amenities.
Contact an agent
Home facts
- Year built:2020
- Listing ID #:2576110
- Added:141 day(s) ago
- Updated:February 12, 2026 at 08:33 PM
Rooms and interior
- Bedrooms:6
- Total bathrooms:9
- Full bathrooms:6
- Half bathrooms:3
- Living area:7,696 sq. ft.
Heating and cooling
- Cooling:Electric
- Heating:Natural Gas
Structure and exterior
- Roof:Composition
- Year built:2020
- Building area:7,696 sq. ft.
Schools
- High school:Blue Valley Southwest
- Middle school:Aubry Bend
- Elementary school:Aspen Grove
Utilities
- Water:City/Public
- Sewer:Septic Tank
Finances and disclosures
- Price:$3,100,000
- Price per sq. ft.:$402.81
New listings near 18111 Melrose Drive
- New
 $495,000Active3 beds 3 baths2,219 sq. ft.
$495,000Active3 beds 3 baths2,219 sq. ft.16166 Fontana Street, Stilwell, KS 66085
MLS# 2599153Listed by: LUTZ SALES + INVESTMENTS  $582,590Pending5 beds 4 baths2,756 sq. ft.
$582,590Pending5 beds 4 baths2,756 sq. ft.13477 W 177th Street, Overland Park, KS 66013
MLS# 2601483Listed by: PLATINUM REALTY LLC- New
 $1,450,000Active-- beds -- baths
$1,450,000Active-- beds -- baths16166-16177 Fontana Street, Overland Park, KS 66085
MLS# 2594978Listed by: LUTZ SALES + INVESTMENTS - Open Fri, 4 to 6pm
 $285,000Active4 beds 2 baths1,248 sq. ft.
$285,000Active4 beds 2 baths1,248 sq. ft.5920 W 71st Street, Overland Park, KS 66204
MLS# 2597952Listed by: COMPASS REALTY GROUP - Open Sun, 2 to 4pmNew
 $1,895,000Active6 beds 7 baths6,070 sq. ft.
$1,895,000Active6 beds 7 baths6,070 sq. ft.11705 W 170th Street, Overland Park, KS 66221
MLS# 2601046Listed by: KELLER WILLIAMS REALTY PARTNERS INC.  $270,000Pending3 beds 3 baths1,852 sq. ft.
$270,000Pending3 beds 3 baths1,852 sq. ft.8101 W 98th Street, Overland Park, KS 66212
MLS# 2601128Listed by: CORY & CO. REALTY $1,399,000Active5 beds 7 baths6,006 sq. ft.
$1,399,000Active5 beds 7 baths6,006 sq. ft.10505 W 162nd Street, Overland Park, KS 66221
MLS# 2598132Listed by: REECENICHOLS - COUNTRY CLUB PLAZA $1,200,000Pending4 beds 5 baths4,133 sq. ft.
$1,200,000Pending4 beds 5 baths4,133 sq. ft.2804 W 176th Street, Overland Park, KS 66085
MLS# 2600983Listed by: RODROCK & ASSOCIATES REALTORS- New
 $425,000Active4 beds 3 baths2,258 sq. ft.
$425,000Active4 beds 3 baths2,258 sq. ft.12201 Carter Street, Overland Park, KS 66213
MLS# 2600671Listed by: REECENICHOLS- LEAWOOD TOWN CENTER - New
 $1,000,000Active0 Acres
$1,000,000Active0 Acres12960 Quivira Road, Overland Park, KS 66213
MLS# 2599449Listed by: COMPASS REALTY GROUP

