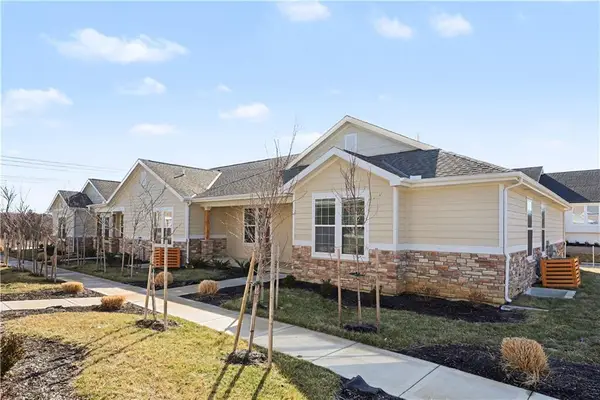18300 Monrovia Street, Overland Park, KS 66013
Local realty services provided by:ERA McClain Brothers
18300 Monrovia Street,Overland Park, KS 66013
$750,000
- 4 Beds
- 3 Baths
- 3,004 sq. ft.
- Single family
- Pending
Listed by: michelle capek
Office: rodrock & associates realtors
MLS#:2526429
Source:Bay East, CCAR, bridgeMLS
Price summary
- Price:$750,000
- Price per sq. ft.:$249.67
- Monthly HOA dues:$79.17
About this home
Price Improvement on this stunning reverse 1.5 story constructed by Rodrock Homes. Spectacular open floor plan with a vaulted ceiling in the great room, stone fireplace, and wall of windows across the back of the home, allowing an abundance of natural light in. The impressive kitchen features a large island, a walk-in pantry, and a drop zone off the garage. The guest bedroom is behind the kitchen and can be used for a functional study. The primary bedroom has a vaulted ceiling and a luxurious bathroom with dual vanities, a walk-in shower, and a huge closet with a built-in mirror. You will love the views from your covered lanai located off the dining area. The finished Lower Level has an abundance of natural light and a bar. There are two additional bedrooms and a full bath. This home is ideally located at the end of a cul-de-sac, creating a private retreat! Award-winning Blue Valley Schools are nearby. Riverstone Valley community amenities are scheduled to open summer of 2026.
Contact an agent
Home facts
- Year built:2025
- Listing ID #:2526429
- Added:815 day(s) ago
- Updated:February 12, 2026 at 07:33 PM
Rooms and interior
- Bedrooms:4
- Total bathrooms:3
- Full bathrooms:3
- Living area:3,004 sq. ft.
Heating and cooling
- Cooling:Electric
- Heating:Forced Air Gas
Structure and exterior
- Roof:Composition
- Year built:2025
- Building area:3,004 sq. ft.
Schools
- High school:Blue Valley Southwest
- Middle school:Aubry Bend
- Elementary school:Aspen Grove
Utilities
- Water:City/Public
- Sewer:Public Sewer
Finances and disclosures
- Price:$750,000
- Price per sq. ft.:$249.67
New listings near 18300 Monrovia Street
- New
 $495,000Active3 beds 3 baths2,219 sq. ft.
$495,000Active3 beds 3 baths2,219 sq. ft.16166 Fontana Street, Stilwell, KS 66085
MLS# 2599153Listed by: LUTZ SALES + INVESTMENTS  $582,590Pending5 beds 4 baths2,756 sq. ft.
$582,590Pending5 beds 4 baths2,756 sq. ft.13477 W 177th Street, Overland Park, KS 66013
MLS# 2601483Listed by: PLATINUM REALTY LLC- New
 $1,450,000Active-- beds -- baths
$1,450,000Active-- beds -- baths16166-16177 Fontana Street, Overland Park, KS 66085
MLS# 2594978Listed by: LUTZ SALES + INVESTMENTS - Open Fri, 4 to 6pm
 $285,000Active4 beds 2 baths1,248 sq. ft.
$285,000Active4 beds 2 baths1,248 sq. ft.5920 W 71st Street, Overland Park, KS 66204
MLS# 2597952Listed by: COMPASS REALTY GROUP - Open Sun, 2 to 4pmNew
 $1,895,000Active6 beds 7 baths6,070 sq. ft.
$1,895,000Active6 beds 7 baths6,070 sq. ft.11705 W 170th Street, Overland Park, KS 66221
MLS# 2601046Listed by: KELLER WILLIAMS REALTY PARTNERS INC.  $270,000Pending3 beds 3 baths1,852 sq. ft.
$270,000Pending3 beds 3 baths1,852 sq. ft.8101 W 98th Street, Overland Park, KS 66212
MLS# 2601128Listed by: CORY & CO. REALTY $1,399,000Active5 beds 7 baths6,006 sq. ft.
$1,399,000Active5 beds 7 baths6,006 sq. ft.10505 W 162nd Street, Overland Park, KS 66221
MLS# 2598132Listed by: REECENICHOLS - COUNTRY CLUB PLAZA $1,200,000Pending4 beds 5 baths4,133 sq. ft.
$1,200,000Pending4 beds 5 baths4,133 sq. ft.2804 W 176th Street, Overland Park, KS 66085
MLS# 2600983Listed by: RODROCK & ASSOCIATES REALTORS- New
 $425,000Active4 beds 3 baths2,258 sq. ft.
$425,000Active4 beds 3 baths2,258 sq. ft.12201 Carter Street, Overland Park, KS 66213
MLS# 2600671Listed by: REECENICHOLS- LEAWOOD TOWN CENTER - New
 $1,000,000Active0 Acres
$1,000,000Active0 Acres12960 Quivira Road, Overland Park, KS 66213
MLS# 2599449Listed by: COMPASS REALTY GROUP

