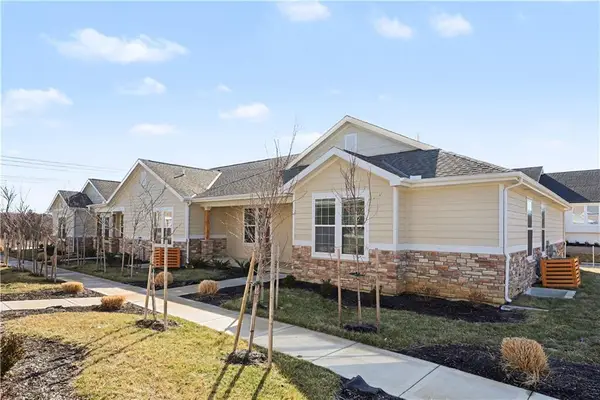18456 Pawnee Lane, Overland Park, KS 66085
Local realty services provided by:ERA McClain Brothers
18456 Pawnee Lane,Overland Park, KS 66085
$795,565
- 5 Beds
- 4 Baths
- 3,274 sq. ft.
- Single family
- Pending
Listed by: macoubrie zimmerman, jaimie macoubrie
Office: weichert, realtors welch & co.
MLS#:2549914
Source:Bay East, CCAR, bridgeMLS
Price summary
- Price:$795,565
- Price per sq. ft.:$242.99
- Monthly HOA dues:$100
About this home
MOVE IN READY! Be the first to own this stunning 2-story, 3,274 sq ft home (The Delano by Inspired Homes) which has been thoughtfully designed for modern living. This home sits on lot 107 in Southern Meadows and offers a perfect blend of luxury, functionality, and space—with an oversized 3-car garage and an unfinished daylight basement ready for your customization. Fantastic modern fireplace, built-in cabinets, and floating shelves that add style and function. The chef’s kitchen is a true centerpiece, featuring upgraded quartz countertops, a spacious walk-in pantry, and a layout ideal for both everyday living and entertaining.
Ideal for multigenerational households, the main-floor bedroom and full bath provide a perfect space for guests or in-laws. A pocket office offers a quiet, efficient space for remote work or study. Upstairs, retreat to the generous primary suite, complete with a large walk-in closet and a versatile flex space. Relax in the soaker tub. All secondary bedrooms have private entrance to bathrooms, great wall space for furniture and walk in closets.
Additional features include: 5 Bedrooms, 4 Bathrooms, Oversized 3-Car Garage, Unfinished Daylight Basement. Located in Overland Park and highly sought after blue valley schools.
All photos are of the actual home!
Contact an agent
Home facts
- Year built:2025
- Listing ID #:2549914
- Added:273 day(s) ago
- Updated:February 13, 2026 at 12:33 AM
Rooms and interior
- Bedrooms:5
- Total bathrooms:4
- Full bathrooms:4
- Living area:3,274 sq. ft.
Heating and cooling
- Cooling:Electric
- Heating:Natural Gas
Structure and exterior
- Roof:Composition
- Year built:2025
- Building area:3,274 sq. ft.
Schools
- High school:Blue Valley
- Middle school:Blue Valley
- Elementary school:Stilwell
Utilities
- Water:City/Public
- Sewer:Public Sewer
Finances and disclosures
- Price:$795,565
- Price per sq. ft.:$242.99
New listings near 18456 Pawnee Lane
 $900,000Active5 beds 4 baths4,350 sq. ft.
$900,000Active5 beds 4 baths4,350 sq. ft.11007 W 145th Place, Overland Park, KS 66221
MLS# 2598698Listed by: REECENICHOLS - LEAWOOD- New
 $495,000Active3 beds 3 baths2,219 sq. ft.
$495,000Active3 beds 3 baths2,219 sq. ft.16166 Fontana Street, Stilwell, KS 66085
MLS# 2599153Listed by: LUTZ SALES + INVESTMENTS  $582,590Pending5 beds 4 baths2,756 sq. ft.
$582,590Pending5 beds 4 baths2,756 sq. ft.13477 W 177th Street, Overland Park, KS 66013
MLS# 2601483Listed by: PLATINUM REALTY LLC- New
 $1,450,000Active-- beds -- baths
$1,450,000Active-- beds -- baths16166-16177 Fontana Street, Overland Park, KS 66085
MLS# 2594978Listed by: LUTZ SALES + INVESTMENTS - Open Fri, 4 to 6pm
 $285,000Active4 beds 2 baths1,248 sq. ft.
$285,000Active4 beds 2 baths1,248 sq. ft.5920 W 71st Street, Overland Park, KS 66204
MLS# 2597952Listed by: COMPASS REALTY GROUP - Open Sun, 2 to 4pmNew
 $1,895,000Active6 beds 7 baths6,070 sq. ft.
$1,895,000Active6 beds 7 baths6,070 sq. ft.11705 W 170th Street, Overland Park, KS 66221
MLS# 2601046Listed by: KELLER WILLIAMS REALTY PARTNERS INC.  $270,000Pending3 beds 3 baths1,852 sq. ft.
$270,000Pending3 beds 3 baths1,852 sq. ft.8101 W 98th Street, Overland Park, KS 66212
MLS# 2601128Listed by: CORY & CO. REALTY $1,399,000Active5 beds 7 baths6,006 sq. ft.
$1,399,000Active5 beds 7 baths6,006 sq. ft.10505 W 162nd Street, Overland Park, KS 66221
MLS# 2598132Listed by: REECENICHOLS - COUNTRY CLUB PLAZA $1,200,000Pending4 beds 5 baths4,133 sq. ft.
$1,200,000Pending4 beds 5 baths4,133 sq. ft.2804 W 176th Street, Overland Park, KS 66085
MLS# 2600983Listed by: RODROCK & ASSOCIATES REALTORS- New
 $425,000Active4 beds 3 baths2,258 sq. ft.
$425,000Active4 beds 3 baths2,258 sq. ft.12201 Carter Street, Overland Park, KS 66213
MLS# 2600671Listed by: REECENICHOLS- LEAWOOD TOWN CENTER

