18604 Howe Drive, Overland Park, KS 66085
Local realty services provided by:ERA McClain Brothers
18604 Howe Drive,Overland Park, KS 66085
$917,000
- 4 Beds
- 3 Baths
- 2,867 sq. ft.
- Single family
- Pending
Listed by: macoubrie zimmerman, jaimie macoubrie
Office: weichert, realtors welch & com
MLS#:2481504
Source:MOKS_HL
Price summary
- Price:$917,000
- Price per sq. ft.:$319.85
- Monthly HOA dues:$100
About this home
WILDLY POPULAR HUDSON MODEL HOME IS NOW FOR SALE! Welcome to Southern Meadows. Overland Parks newest premier community! The Hudson by Doyle Construction sits on lot 2 and has been part of our model row. This gorgeous 1.5 story has all the luxury features you would expect from this award winning builder and is packed with high end finishes. Doyle is known for their unique features and functional floor plans. This home will not disappoint. Unique staircase and 2 story foyer offers a wow as your guests enter your home. Main level features 2 bedrooms, large kitchen with walk in pantry, large island & open layout. Private primary bedroom with connecting utility room and master bath that is out of this world. Upstairs boasts three large sized bedrooms with direct bathroom access and loft space perfect for a kids game area. Enjoy evenings on your covered patio and level yard with views of green space. This home is exceptional at every turn.
Contact an agent
Home facts
- Year built:2024
- Listing ID #:2481504
- Added:181 day(s) ago
- Updated:November 11, 2025 at 09:09 AM
Rooms and interior
- Bedrooms:4
- Total bathrooms:3
- Full bathrooms:3
- Living area:2,867 sq. ft.
Heating and cooling
- Cooling:Electric
- Heating:Natural Gas
Structure and exterior
- Roof:Composition
- Year built:2024
- Building area:2,867 sq. ft.
Schools
- High school:Blue Valley
- Middle school:Blue Valley
- Elementary school:Stilwell
Utilities
- Water:City/Public
- Sewer:Public Sewer
Finances and disclosures
- Price:$917,000
- Price per sq. ft.:$319.85
New listings near 18604 Howe Drive
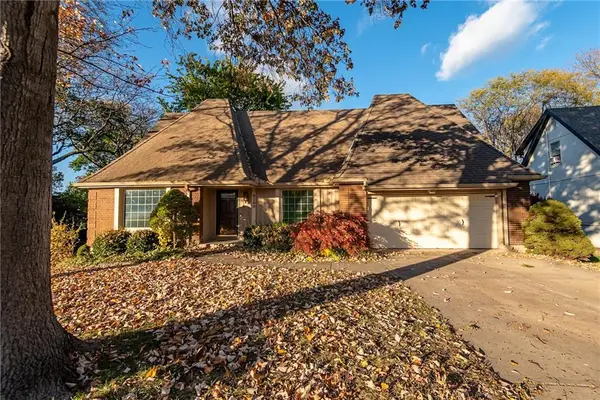 $499,000Active5 beds 4 baths3,413 sq. ft.
$499,000Active5 beds 4 baths3,413 sq. ft.8280 W 117th Street, Overland Park, KS 66210
MLS# 2582654Listed by: BHG KANSAS CITY HOMES- New
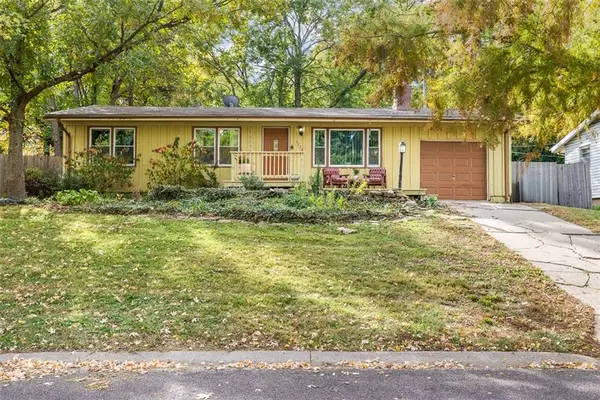 $300,000Active3 beds 1 baths1,710 sq. ft.
$300,000Active3 beds 1 baths1,710 sq. ft.6720 Hadley Lane, Overland Park, KS 66204
MLS# 2585052Listed by: REECENICHOLS -JOHNSON COUNTY W 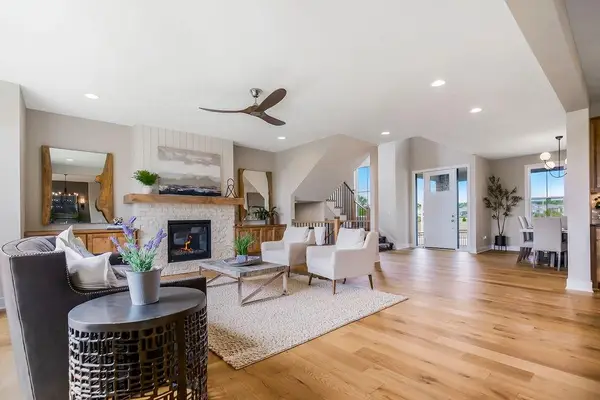 $680,316Pending5 beds 4 baths2,946 sq. ft.
$680,316Pending5 beds 4 baths2,946 sq. ft.2208 W 176th Place, Overland Park, KS 66085
MLS# 2586921Listed by: RODROCK & ASSOCIATES REALTORS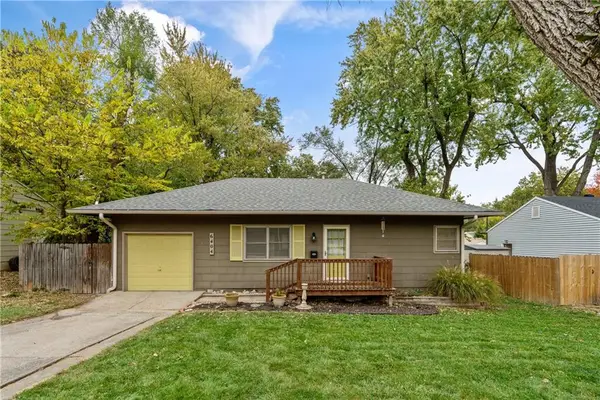 $229,000Pending2 beds 1 baths744 sq. ft.
$229,000Pending2 beds 1 baths744 sq. ft.6404 W 82nd Street, Overland Park, KS 66204
MLS# 2584204Listed by: REAL BROKER, LLC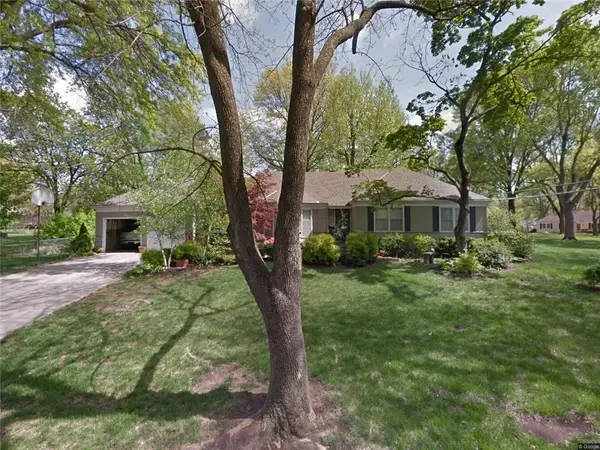 $525,000Pending3 beds 2 baths1,764 sq. ft.
$525,000Pending3 beds 2 baths1,764 sq. ft.9639 Buena Vista Street, Overland Park, KS 66207
MLS# 2583396Listed by: KW KANSAS CITY METRO- New
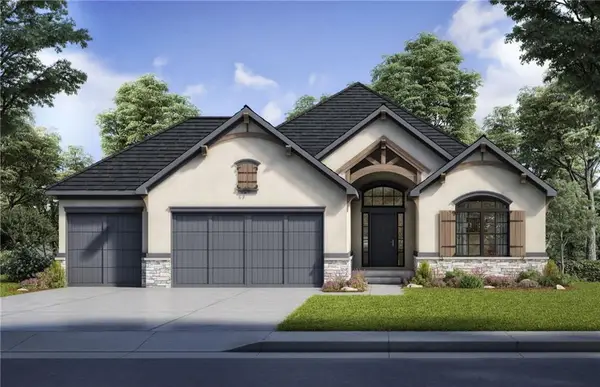 $753,450Active4 beds 4 baths3,270 sq. ft.
$753,450Active4 beds 4 baths3,270 sq. ft.2509 W 175th Place, Overland Park, KS 66085
MLS# 2586789Listed by: RODROCK & ASSOCIATES REALTORS - New
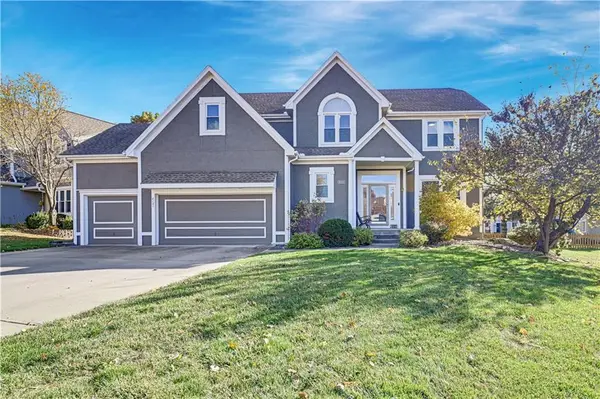 $610,000Active4 beds 5 baths3,580 sq. ft.
$610,000Active4 beds 5 baths3,580 sq. ft.8121 W 130th Street, Overland Park, KS 66213
MLS# 2585129Listed by: REECENICHOLS - LEAWOOD 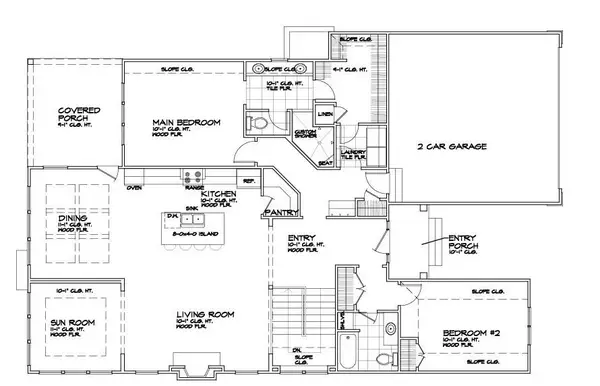 $943,823Pending4 beds 4 baths3,099 sq. ft.
$943,823Pending4 beds 4 baths3,099 sq. ft.13853 Westgate Street, Overland Park, KS 66221
MLS# 2586719Listed by: REECENICHOLS - GRANADA- New
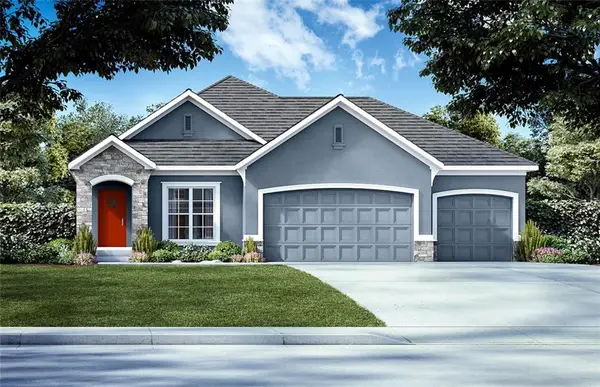 $612,000Active4 beds 3 baths2,310 sq. ft.
$612,000Active4 beds 3 baths2,310 sq. ft.18508 Mohawk Lane, Overland Park, KS 66085
MLS# 2586844Listed by: WEICHERT, REALTORS WELCH & COM - New
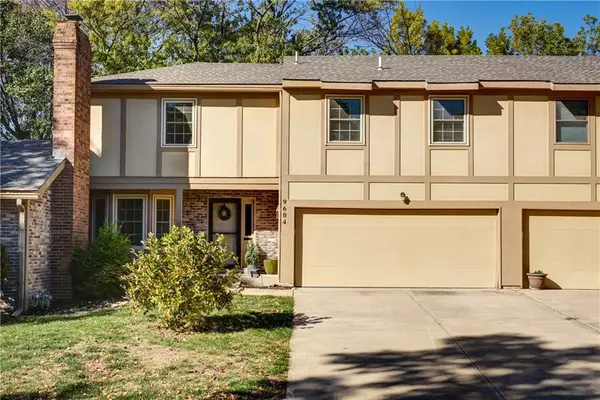 $385,000Active3 beds 3 baths1,938 sq. ft.
$385,000Active3 beds 3 baths1,938 sq. ft.9604 Nieman Place, Overland Park, KS 66214
MLS# 2586836Listed by: CHARTWELL REALTY LLC
