18608 Howe Drive, Overland Park, KS 66085
Local realty services provided by:ERA McClain Brothers
18608 Howe Drive,Overland Park, KS 66085
$799,900
- 5 Beds
- 4 Baths
- 2,891 sq. ft.
- Single family
- Active
Listed by: macoubrie zimmerman, liz zimmerman
Office: weichert, realtors welch & com
MLS#:2495782
Source:MOKS_HL
Price summary
- Price:$799,900
- Price per sq. ft.:$276.69
- Monthly HOA dues:$100
About this home
AWARD WINNING MODEL HOME IS NOW FOR SALE! This stunning modern Bridgewater plan is built on lot 3 and has everything you have come to expect from Lambie Homes. Quality at every turn and designed to perfection. This home features an asymmetrical roof line and gives an elegant modern curb appeal that is carried throughout the home with fantastic ceiling details, large 2 story great room and high end finishes. Double door entry leads to a 2 story foyer, open stair case design and large room sizes. This modern design has been perfected at every turn. Oversized bedrooms, large kitchen with additional prep kitchen in pantry, wood beams plank the ceilings and to die for master bathroom. Unique, breathtaking and truly one of a kind. This home is a must see. 2nd floor features a bonus loft that has full bath and large walk in closet perfect for kids hangout, guest bedroom, or highly functional office.
Contact an agent
Home facts
- Year built:2024
- Listing ID #:2495782
- Added:504 day(s) ago
- Updated:November 11, 2025 at 03:22 PM
Rooms and interior
- Bedrooms:5
- Total bathrooms:4
- Full bathrooms:4
- Living area:2,891 sq. ft.
Heating and cooling
- Cooling:Electric
- Heating:Natural Gas
Structure and exterior
- Roof:Composition
- Year built:2024
- Building area:2,891 sq. ft.
Schools
- High school:Blue Valley
- Middle school:Blue Valley
- Elementary school:Stilwell
Utilities
- Water:City/Public
- Sewer:Public Sewer
Finances and disclosures
- Price:$799,900
- Price per sq. ft.:$276.69
New listings near 18608 Howe Drive
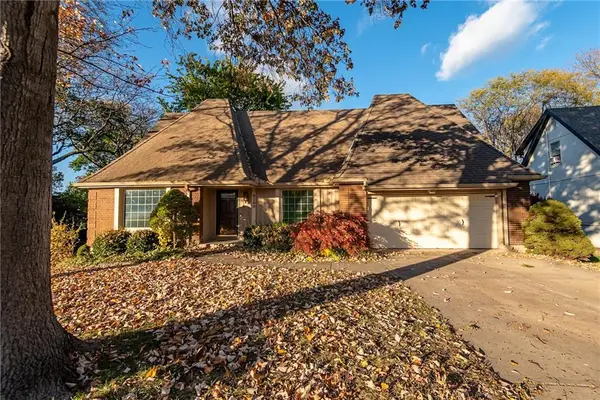 $499,000Active5 beds 4 baths3,413 sq. ft.
$499,000Active5 beds 4 baths3,413 sq. ft.8280 W 117th Street, Overland Park, KS 66210
MLS# 2582654Listed by: BHG KANSAS CITY HOMES- New
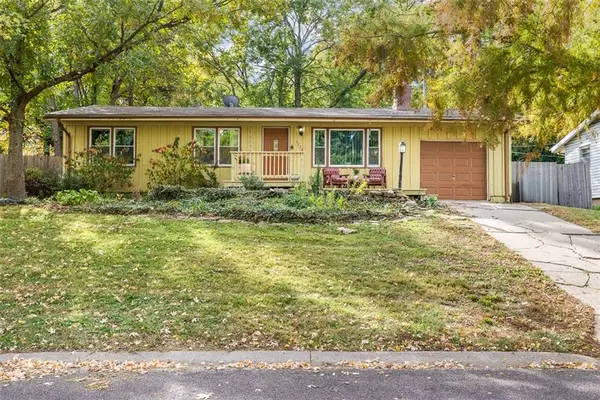 $300,000Active3 beds 1 baths1,710 sq. ft.
$300,000Active3 beds 1 baths1,710 sq. ft.6720 Hadley Lane, Overland Park, KS 66204
MLS# 2585052Listed by: REECENICHOLS -JOHNSON COUNTY W 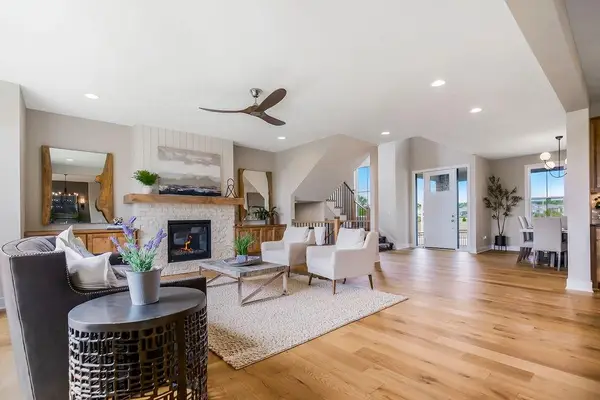 $680,316Pending5 beds 4 baths2,946 sq. ft.
$680,316Pending5 beds 4 baths2,946 sq. ft.2208 W 176th Place, Overland Park, KS 66085
MLS# 2586921Listed by: RODROCK & ASSOCIATES REALTORS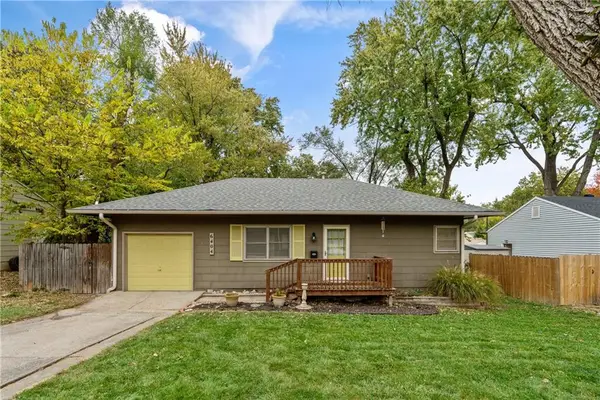 $229,000Pending2 beds 1 baths744 sq. ft.
$229,000Pending2 beds 1 baths744 sq. ft.6404 W 82nd Street, Overland Park, KS 66204
MLS# 2584204Listed by: REAL BROKER, LLC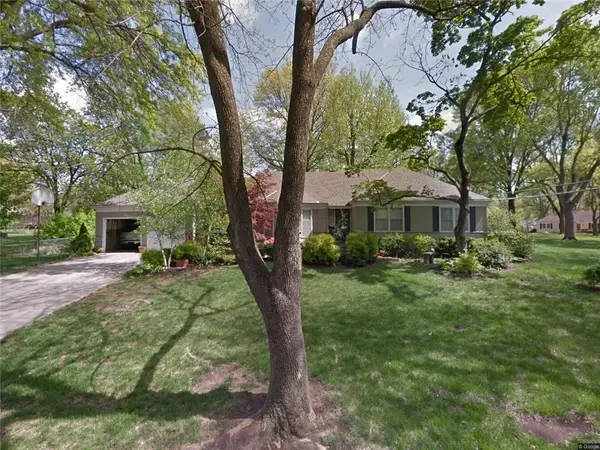 $525,000Pending3 beds 2 baths1,764 sq. ft.
$525,000Pending3 beds 2 baths1,764 sq. ft.9639 Buena Vista Street, Overland Park, KS 66207
MLS# 2583396Listed by: KW KANSAS CITY METRO- New
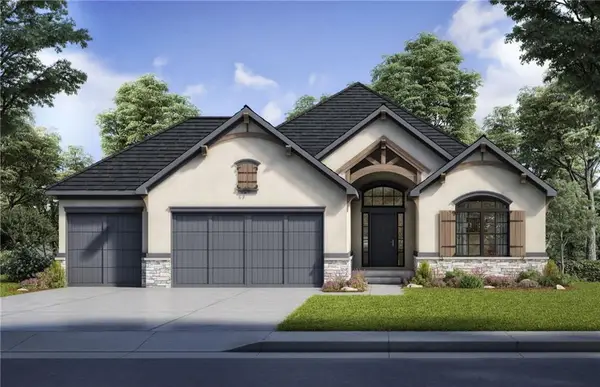 $753,450Active4 beds 4 baths3,270 sq. ft.
$753,450Active4 beds 4 baths3,270 sq. ft.2509 W 175th Place, Overland Park, KS 66085
MLS# 2586789Listed by: RODROCK & ASSOCIATES REALTORS - New
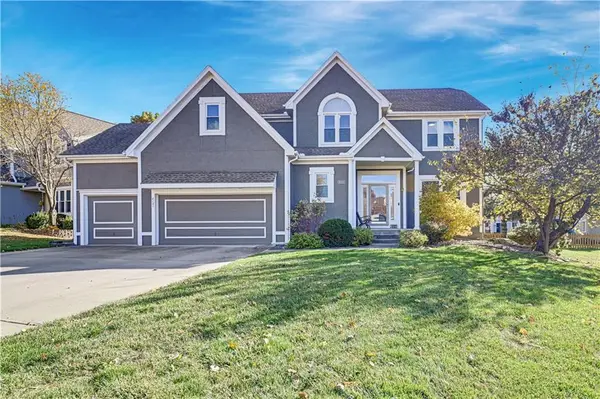 $610,000Active4 beds 5 baths3,580 sq. ft.
$610,000Active4 beds 5 baths3,580 sq. ft.8121 W 130th Street, Overland Park, KS 66213
MLS# 2585129Listed by: REECENICHOLS - LEAWOOD 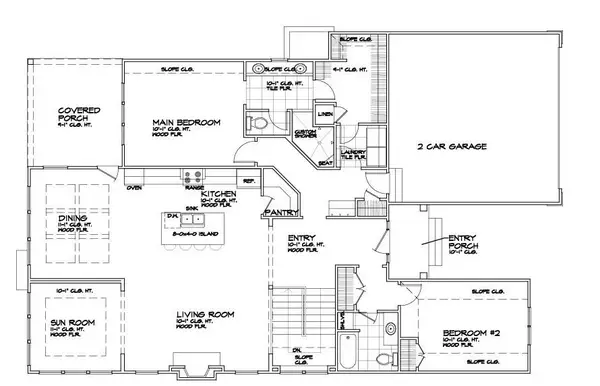 $943,823Pending4 beds 4 baths3,099 sq. ft.
$943,823Pending4 beds 4 baths3,099 sq. ft.13853 Westgate Street, Overland Park, KS 66221
MLS# 2586719Listed by: REECENICHOLS - GRANADA- New
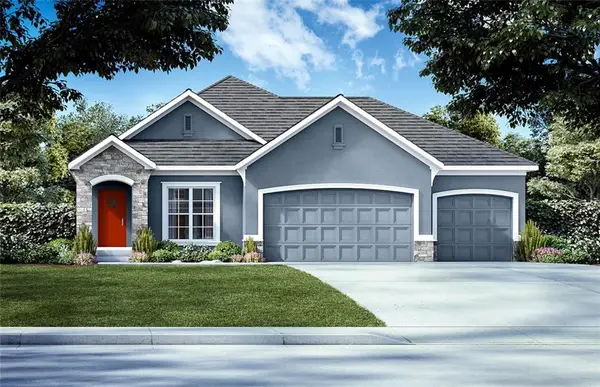 $612,000Active4 beds 3 baths2,310 sq. ft.
$612,000Active4 beds 3 baths2,310 sq. ft.18508 Mohawk Lane, Overland Park, KS 66085
MLS# 2586844Listed by: WEICHERT, REALTORS WELCH & COM - New
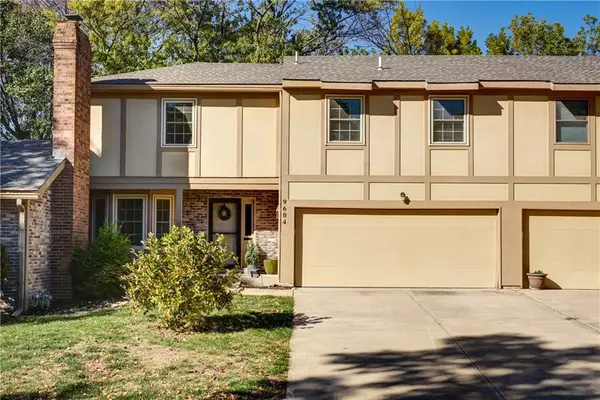 $385,000Active3 beds 3 baths1,938 sq. ft.
$385,000Active3 beds 3 baths1,938 sq. ft.9604 Nieman Place, Overland Park, KS 66214
MLS# 2586836Listed by: CHARTWELL REALTY LLC
