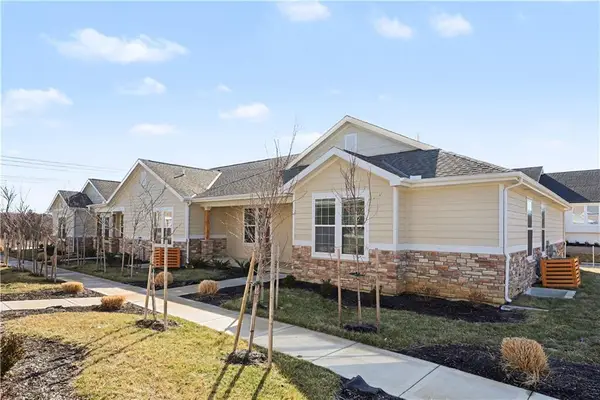18608 Mohawk Lane, Overland Park, KS 66085
Local realty services provided by:ERA McClain Brothers
18608 Mohawk Lane,Overland Park, KS 66085
$668,585
- 4 Beds
- 4 Baths
- 2,780 sq. ft.
- Single family
- Pending
Listed by: macoubrie zimmerman, jaimie macoubrie
Office: weichert, realtors welch & co.
MLS#:2562652
Source:Bay East, CCAR, bridgeMLS
Price summary
- Price:$668,585
- Price per sq. ft.:$240.5
- Monthly HOA dues:$100
About this home
The Makenna by Gabriel Homes sits on Lot 48 in Southern Meadows. Modern design meets everyday functionality in The Makenna, a stunning 4-bedroom, 3.5-bath home thoughtfully crafted by Gabriel Homes. Situated on a fantastic flat lot, this home offers the ideal blend of space, comfort, and style—perfect for growing families and entertaining alike. Step inside to find a chef’s kitchen with premium finishes, ideal for both casual meals and hosting gatherings. The expansive great room creates a warm, inviting atmosphere, while a dedicated front office provides a quiet retreat for work or study. A spacious 3-car garage ensures plenty of room for vehicles, tools, and storage. Currently at the foundation stage, this home is projected for completion in late Summer 2026. Please note: photos shown are of a previously completed home with the same floor plan; actual colors and finishes will vary. Don’t miss your chance to own this exceptional new build in the sought-after Southern Meadows community!
Contact an agent
Home facts
- Year built:2026
- Listing ID #:2562652
- Added:215 day(s) ago
- Updated:February 12, 2026 at 09:33 PM
Rooms and interior
- Bedrooms:4
- Total bathrooms:4
- Full bathrooms:3
- Half bathrooms:1
- Living area:2,780 sq. ft.
Heating and cooling
- Cooling:Electric
- Heating:Natural Gas
Structure and exterior
- Roof:Composition
- Year built:2026
- Building area:2,780 sq. ft.
Schools
- High school:Blue Valley
- Middle school:Blue Valley
- Elementary school:Stilwell
Utilities
- Water:City/Public
- Sewer:Public Sewer
Finances and disclosures
- Price:$668,585
- Price per sq. ft.:$240.5
New listings near 18608 Mohawk Lane
- New
 $495,000Active3 beds 3 baths2,219 sq. ft.
$495,000Active3 beds 3 baths2,219 sq. ft.16166 Fontana Street, Stilwell, KS 66085
MLS# 2599153Listed by: LUTZ SALES + INVESTMENTS  $582,590Pending5 beds 4 baths2,756 sq. ft.
$582,590Pending5 beds 4 baths2,756 sq. ft.13477 W 177th Street, Overland Park, KS 66013
MLS# 2601483Listed by: PLATINUM REALTY LLC- New
 $1,450,000Active-- beds -- baths
$1,450,000Active-- beds -- baths16166-16177 Fontana Street, Overland Park, KS 66085
MLS# 2594978Listed by: LUTZ SALES + INVESTMENTS - Open Fri, 4 to 6pm
 $285,000Active4 beds 2 baths1,248 sq. ft.
$285,000Active4 beds 2 baths1,248 sq. ft.5920 W 71st Street, Overland Park, KS 66204
MLS# 2597952Listed by: COMPASS REALTY GROUP - Open Sun, 2 to 4pmNew
 $1,895,000Active6 beds 7 baths6,070 sq. ft.
$1,895,000Active6 beds 7 baths6,070 sq. ft.11705 W 170th Street, Overland Park, KS 66221
MLS# 2601046Listed by: KELLER WILLIAMS REALTY PARTNERS INC.  $270,000Pending3 beds 3 baths1,852 sq. ft.
$270,000Pending3 beds 3 baths1,852 sq. ft.8101 W 98th Street, Overland Park, KS 66212
MLS# 2601128Listed by: CORY & CO. REALTY $1,399,000Active5 beds 7 baths6,006 sq. ft.
$1,399,000Active5 beds 7 baths6,006 sq. ft.10505 W 162nd Street, Overland Park, KS 66221
MLS# 2598132Listed by: REECENICHOLS - COUNTRY CLUB PLAZA $1,200,000Pending4 beds 5 baths4,133 sq. ft.
$1,200,000Pending4 beds 5 baths4,133 sq. ft.2804 W 176th Street, Overland Park, KS 66085
MLS# 2600983Listed by: RODROCK & ASSOCIATES REALTORS- New
 $425,000Active4 beds 3 baths2,258 sq. ft.
$425,000Active4 beds 3 baths2,258 sq. ft.12201 Carter Street, Overland Park, KS 66213
MLS# 2600671Listed by: REECENICHOLS- LEAWOOD TOWN CENTER - New
 $1,000,000Active0 Acres
$1,000,000Active0 Acres12960 Quivira Road, Overland Park, KS 66213
MLS# 2599449Listed by: COMPASS REALTY GROUP

