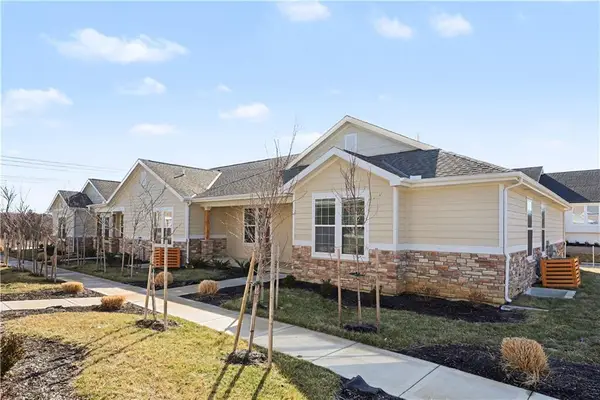2209 W 176th Place, Overland Park, KS 66085
Local realty services provided by:ERA High Pointe Realty
2209 W 176th Place,Overland Park, KS 66085
$823,970
- 5 Beds
- 4 Baths
- 3,069 sq. ft.
- Single family
- Active
Listed by: sundance team, bob sloan
Office: rodrock & associates realtors
MLS#:2530439
Source:Bay East, CCAR, bridgeMLS
Price summary
- Price:$823,970
- Price per sq. ft.:$268.48
- Monthly HOA dues:$116.67
About this home
Move-in-ready Avalon II by Pyramid Homes in Sundance Ridge – Archer’s Landing offers a refined 1.5-story plan on a south-backing cul-de-sac homesite with sunset views, daylight lower level, and a covered patio ideal for year-round enjoyment. Thoughtfully crafted with elevated finishes, this home delivers both comfort and architectural character.
A dramatic foyer and great room with 12’ ceilings, #2 white oak hardwood floors, gas fireplace, and artistic trim details create an inviting, light-filled main level. The gourmet kitchen features custom cabinetry, an oversized island, granite counters, stainless appliances, tile backsplash, and a walk-in pantry with a window. The box-ceiling breakfast room opens directly to the patio for seamless indoor-outdoor flow.
The main-level primary suite offers a private retreat with a spa-inspired bath including a freestanding tub, dual-head tiled shower, SileStone vanities, and a custom walk-in closet. Energy-efficient construction features Low-E windows, foam-and-caulk seal, R-13/19 walls, R-49 attic, zoned HVAC with humidifier and dual thermostats, and a 50-gallon water heater. A fully sodded yard with irrigation completes the exterior.
Located in Sundance Ridge, residents enjoy access to The Village with clubhouse, fitness center, resort-style pool, parks, and planned pickleball courts. Everyday essentials are close to home—~12–15 minutes to the Overland Park Arboretum, ~10–15 minutes to US-69 at 179th, ~12–17 minutes to Jinkies! Coffee, and ~11–14 minutes to BluHawk shopping and Price Chopper.
A beautifully crafted home in a premier community—ready for immediate living.
Contact an agent
Home facts
- Year built:2025
- Listing ID #:2530439
- Added:368 day(s) ago
- Updated:February 12, 2026 at 06:33 PM
Rooms and interior
- Bedrooms:5
- Total bathrooms:4
- Full bathrooms:4
- Living area:3,069 sq. ft.
Heating and cooling
- Cooling:Electric, Zoned
- Heating:Forced Air Gas, Zoned
Structure and exterior
- Roof:Composition
- Year built:2025
- Building area:3,069 sq. ft.
Schools
- High school:Blue Valley
- Middle school:Blue Valley
- Elementary school:Stilwell
Utilities
- Water:City/Public
- Sewer:Public Sewer
Finances and disclosures
- Price:$823,970
- Price per sq. ft.:$268.48
New listings near 2209 W 176th Place
- New
 $495,000Active3 beds 3 baths2,219 sq. ft.
$495,000Active3 beds 3 baths2,219 sq. ft.16166 Fontana Street, Stilwell, KS 66085
MLS# 2599153Listed by: LUTZ SALES + INVESTMENTS  $582,590Pending5 beds 4 baths2,756 sq. ft.
$582,590Pending5 beds 4 baths2,756 sq. ft.13477 W 177th Street, Overland Park, KS 66013
MLS# 2601483Listed by: PLATINUM REALTY LLC- New
 $1,450,000Active-- beds -- baths
$1,450,000Active-- beds -- baths16166-16177 Fontana Street, Overland Park, KS 66085
MLS# 2594978Listed by: LUTZ SALES + INVESTMENTS - Open Fri, 4 to 6pm
 $285,000Active4 beds 2 baths1,248 sq. ft.
$285,000Active4 beds 2 baths1,248 sq. ft.5920 W 71st Street, Overland Park, KS 66204
MLS# 2597952Listed by: COMPASS REALTY GROUP - Open Sun, 2 to 4pmNew
 $1,895,000Active6 beds 7 baths6,070 sq. ft.
$1,895,000Active6 beds 7 baths6,070 sq. ft.11705 W 170th Street, Overland Park, KS 66221
MLS# 2601046Listed by: KELLER WILLIAMS REALTY PARTNERS INC.  $270,000Pending3 beds 3 baths1,852 sq. ft.
$270,000Pending3 beds 3 baths1,852 sq. ft.8101 W 98th Street, Overland Park, KS 66212
MLS# 2601128Listed by: CORY & CO. REALTY $1,399,000Active5 beds 7 baths6,006 sq. ft.
$1,399,000Active5 beds 7 baths6,006 sq. ft.10505 W 162nd Street, Overland Park, KS 66221
MLS# 2598132Listed by: REECENICHOLS - COUNTRY CLUB PLAZA $1,200,000Pending4 beds 5 baths4,133 sq. ft.
$1,200,000Pending4 beds 5 baths4,133 sq. ft.2804 W 176th Street, Overland Park, KS 66085
MLS# 2600983Listed by: RODROCK & ASSOCIATES REALTORS- New
 $425,000Active4 beds 3 baths2,258 sq. ft.
$425,000Active4 beds 3 baths2,258 sq. ft.12201 Carter Street, Overland Park, KS 66213
MLS# 2600671Listed by: REECENICHOLS- LEAWOOD TOWN CENTER - New
 $1,000,000Active0 Acres
$1,000,000Active0 Acres12960 Quivira Road, Overland Park, KS 66213
MLS# 2599449Listed by: COMPASS REALTY GROUP

