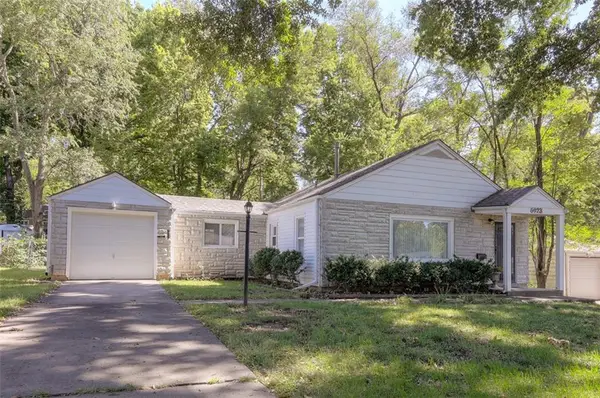2301 W 180th Street, Overland Park, KS 66085
Local realty services provided by:ERA McClain Brothers
2301 W 180th Street,Overland Park, KS 66085
$699,950
- 4 Beds
- 4 Baths
- 2,837 sq. ft.
- Single family
- Active
Listed by:sundance team
Office:rodrock & associates realtors
MLS#:2393367
Source:MOKS_HL
Price summary
- Price:$699,950
- Price per sq. ft.:$246.72
- Monthly HOA dues:$116.67
About this home
PRICE REDUCED!!! NEW fence and MOVE-IN READY! The Irving by Rodrock Homes
This stunning home is now finished and ready for you!
The Irving floor plan offers a thoughtful and efficient design, perfect for modern living. The main level features an L-shaped kitchen, a cozy great room with a gas fireplace and optional built-in bookshelves, and a front office—ideal for working from home. Additional perks include a covered porch, spacious pantry, and rear foyer with a half bath.
Upstairs, the relaxing master suite includes a walk-in closet with direct access to the laundry room. Three additional bedrooms and two full baths complete the upper level, providing plenty of space for family and guests. Sundance Ridge’s premier amenities are now open!
Residents enjoy a clubhouse with a state-of-the-art fitness center, two swimming pools, a full indoor gymnasium, pickleball and bocce ball courts, a playground, and a community garden. Plus, nature trails connect all three neighborhoods for an active and scenic lifestyle.
Clubhouse & first pool now open—come see the community for yourself!
Schedule your tour today and move in right away!
Contact an agent
Home facts
- Year built:2022
- Listing ID #:2393367
- Added:974 day(s) ago
- Updated:September 28, 2025 at 03:43 PM
Rooms and interior
- Bedrooms:4
- Total bathrooms:4
- Full bathrooms:3
- Half bathrooms:1
- Living area:2,837 sq. ft.
Heating and cooling
- Cooling:Electric
- Heating:Forced Air Gas
Structure and exterior
- Roof:Composition
- Year built:2022
- Building area:2,837 sq. ft.
Schools
- High school:Blue Valley
- Middle school:Blue Valley
- Elementary school:Stilwell
Utilities
- Water:City/Public
- Sewer:Public Sewer
Finances and disclosures
- Price:$699,950
- Price per sq. ft.:$246.72
New listings near 2301 W 180th Street
- Open Sun, 1 to 3pmNew
 $449,000Active4 beds 3 baths2,298 sq. ft.
$449,000Active4 beds 3 baths2,298 sq. ft.9766 Craig Drive, Overland Park, KS 66212
MLS# 2576278Listed by: WARDELL & HOLMES REAL ESTATE - New
 $740,000Active5 beds 5 baths4,330 sq. ft.
$740,000Active5 beds 5 baths4,330 sq. ft.14602 Grant Lane, Overland Park, KS 66221
MLS# 2577324Listed by: PLATINUM REALTY LLC - New
 $585,000Active4 beds 4 baths2,132 sq. ft.
$585,000Active4 beds 4 baths2,132 sq. ft.10013 Briar Drive, Overland Park, KS 66207
MLS# 2577517Listed by: KW KANSAS CITY METRO - New
 $255,000Active2 beds 1 baths940 sq. ft.
$255,000Active2 beds 1 baths940 sq. ft.6923 Beverly Street, Overland Park, KS 66204
MLS# 2577701Listed by: COMPASS REALTY GROUP - New
 $699,990Active4 beds 5 baths3,939 sq. ft.
$699,990Active4 beds 5 baths3,939 sq. ft.5701 W 146 Street, Overland Park, KS 66223
MLS# 2577913Listed by: WEICHERT, REALTORS WELCH & COM  $1,269,610Pending7 beds 8 baths5,488 sq. ft.
$1,269,610Pending7 beds 8 baths5,488 sq. ft.17100 Rosehill Street, Overland Park, KS 66221
MLS# 2576339Listed by: WEICHERT, REALTORS WELCH & COM- New
 $615,000Active5 beds 5 baths3,419 sq. ft.
$615,000Active5 beds 5 baths3,419 sq. ft.13436 W 172nd Street, Overland Park, KS 66221
MLS# 2577013Listed by: KELLER WILLIAMS REALTY PARTNERS INC.  $1,156,790Pending6 beds 5 baths4,965 sq. ft.
$1,156,790Pending6 beds 5 baths4,965 sq. ft.18229 Monrovia Street, Overland Park, KS 66013
MLS# 2577814Listed by: REECENICHOLS - OVERLAND PARK- New
 $799,950Active5 beds 5 baths5,674 sq. ft.
$799,950Active5 beds 5 baths5,674 sq. ft.5617 W 131st Street, Leawood, KS 66209
MLS# 2577030Listed by: REECENICHOLS - LEAWOOD - New
 $1,925,000Active6 beds 7 baths6,070 sq. ft.
$1,925,000Active6 beds 7 baths6,070 sq. ft.11705 W 170th Street, Overland Park, KS 66221
MLS# 2577591Listed by: KELLER WILLIAMS REALTY PARTNERS INC.
