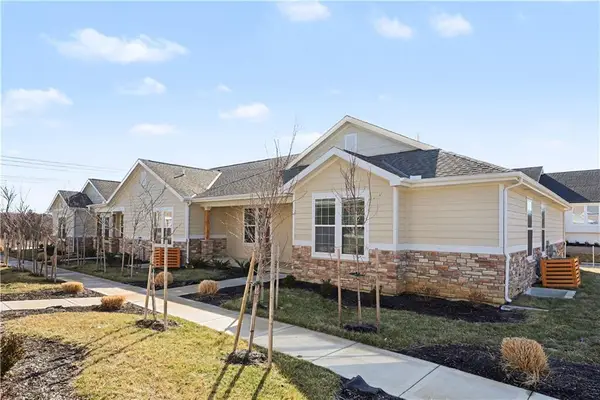2421 W 177th Street, Overland Park, KS 66085
Local realty services provided by:ERA High Pointe Realty
2421 W 177th Street,Overland Park, KS 66085
$899,900
- 6 Beds
- 7 Baths
- 5,082 sq. ft.
- Single family
- Pending
Listed by: aaron donner
Office: keller williams realty partners inc.
MLS#:2582463
Source:Bay East, CCAR, bridgeMLS
Price summary
- Price:$899,900
- Price per sq. ft.:$177.08
- Monthly HOA dues:$116.67
About this home
Prepare to be blown away by this incredible home and price in the heart of the award-winning Blue Valley School District. This gorgeous 1.5-story home is priced nearly 200K below county appraisal, offering one of the best values in all of Johnson County for size, condition, and location. Step inside to soaring ceilings, a dramatic two-story stone fireplace, and wide-plank hardwood floors that make an immediate statement. The chef’s kitchen is a true standout—complete with an upgraded gas cooktop, custom cabinetry, a massive walk-in pantry with a second oven, and all the space you need for effortless entertaining. The main-level primary suite delivers luxury and convenience with tons of natural light, a spa-inspired bath, and dedicated laundry hookups connected to the huge walk-in closet. Upstairs, every secondary bedroom features its own walk-in closet and private bath, plus a second laundry area. The finished walkout lower level adds even more value with a spacious rec room, wet bar, guest suite with ensuite bath, and an additional half bath. Outdoors, enjoy serene sunsets from the expansive partially covered deck. Neighborhood amenities elevate the lifestyle—resort-style pool, clubhouse, fishing pond, and walking paths—ALL within minutes of top-rated schools, premier shopping, dining, and highway access. Homes like this simply don’t come along at this price. Quick closing available—act now to secure one of the best buys in Blue Valley!
Contact an agent
Home facts
- Year built:2021
- Listing ID #:2582463
- Added:209 day(s) ago
- Updated:February 12, 2026 at 06:33 PM
Rooms and interior
- Bedrooms:6
- Total bathrooms:7
- Full bathrooms:6
- Half bathrooms:1
- Living area:5,082 sq. ft.
Heating and cooling
- Cooling:Electric, Zoned
- Heating:Forced Air Gas, Zoned
Structure and exterior
- Roof:Composition
- Year built:2021
- Building area:5,082 sq. ft.
Schools
- High school:Blue Valley
- Middle school:Blue Valley
- Elementary school:Stilwell
Utilities
- Water:City/Public
- Sewer:Public Sewer
Finances and disclosures
- Price:$899,900
- Price per sq. ft.:$177.08
New listings near 2421 W 177th Street
- New
 $495,000Active3 beds 3 baths2,219 sq. ft.
$495,000Active3 beds 3 baths2,219 sq. ft.16166 Fontana Street, Stilwell, KS 66085
MLS# 2599153Listed by: LUTZ SALES + INVESTMENTS  $582,590Pending5 beds 4 baths2,756 sq. ft.
$582,590Pending5 beds 4 baths2,756 sq. ft.13477 W 177th Street, Overland Park, KS 66013
MLS# 2601483Listed by: PLATINUM REALTY LLC- New
 $1,450,000Active-- beds -- baths
$1,450,000Active-- beds -- baths16166-16177 Fontana Street, Overland Park, KS 66085
MLS# 2594978Listed by: LUTZ SALES + INVESTMENTS - Open Fri, 4 to 6pm
 $285,000Active4 beds 2 baths1,248 sq. ft.
$285,000Active4 beds 2 baths1,248 sq. ft.5920 W 71st Street, Overland Park, KS 66204
MLS# 2597952Listed by: COMPASS REALTY GROUP - Open Sun, 2 to 4pmNew
 $1,895,000Active6 beds 7 baths6,070 sq. ft.
$1,895,000Active6 beds 7 baths6,070 sq. ft.11705 W 170th Street, Overland Park, KS 66221
MLS# 2601046Listed by: KELLER WILLIAMS REALTY PARTNERS INC.  $270,000Pending3 beds 3 baths1,852 sq. ft.
$270,000Pending3 beds 3 baths1,852 sq. ft.8101 W 98th Street, Overland Park, KS 66212
MLS# 2601128Listed by: CORY & CO. REALTY $1,399,000Active5 beds 7 baths6,006 sq. ft.
$1,399,000Active5 beds 7 baths6,006 sq. ft.10505 W 162nd Street, Overland Park, KS 66221
MLS# 2598132Listed by: REECENICHOLS - COUNTRY CLUB PLAZA $1,200,000Pending4 beds 5 baths4,133 sq. ft.
$1,200,000Pending4 beds 5 baths4,133 sq. ft.2804 W 176th Street, Overland Park, KS 66085
MLS# 2600983Listed by: RODROCK & ASSOCIATES REALTORS- New
 $425,000Active4 beds 3 baths2,258 sq. ft.
$425,000Active4 beds 3 baths2,258 sq. ft.12201 Carter Street, Overland Park, KS 66213
MLS# 2600671Listed by: REECENICHOLS- LEAWOOD TOWN CENTER - New
 $1,000,000Active0 Acres
$1,000,000Active0 Acres12960 Quivira Road, Overland Park, KS 66213
MLS# 2599449Listed by: COMPASS REALTY GROUP

