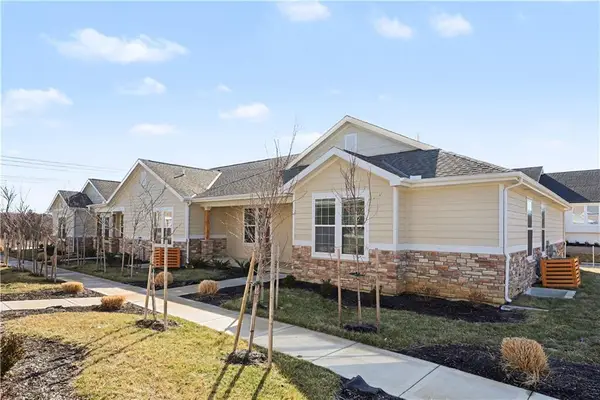2428 W 179th Street, Overland Park, KS 66085
Local realty services provided by:ERA McClain Brothers
2428 W 179th Street,Overland Park, KS 66085
$865,000
- 4 Beds
- 3 Baths
- 2,834 sq. ft.
- Single family
- Active
Listed by: brandon bicknell
Office: bhg kansas city homes
MLS#:2541540
Source:Bay East, CCAR, bridgeMLS
Price summary
- Price:$865,000
- Price per sq. ft.:$305.22
- Monthly HOA dues:$112.5
About this home
HARD TO FIND WALK-OUT BACKING TO TREES! TONS of UPGRADES you will not get standard with new construction. Modern Elegance Meets Timeless Comfort in This Thoughtfully Upgraded Luxury Home.
This impeccably designed home blends elevated style with everyday comfort, showcasing exceptional craftsmanship and curated, high-end finishes throughout.
The heart of the home features a fully upgraded GE CAFE appliance suite in matte white with brass hardware, including a 6-burner gas range, Avantium microwave/oven combo, and spacious refrigerator—perfect for both everyday living and entertaining.
Restoration Hardware knobs and pulls enhance the kitchen and bathrooms, while upgraded faucets and fixtures add a refined touch throughout.
Flooring has been thoughtfully elevated with rich hardwood, Kane carpet on the stairs, and plush, upgraded carpet with premium pad in the primary suite, closet, and study. The lower level continues the hardwood elegance, creating a seamless flow.
A custom lighting package includes dramatic entryway lighting, kitchen pendants, dining room fixtures, ceiling fans in the living and bedrooms, and upgraded lighting in all bathrooms, the primary closet, and exterior front and back—offering both ambiance and function.
Enjoy the seamless indoor-outdoor lifestyle with double Larson storm doors and panoramic glass sliding doors, leading to a private treed backyard retreat featuring a Hot Springs hot tub with dedicated electrical hookup.
The professionally landscaped yard includes an upgraded irrigation system and tree removal/trimming for year-round curb appeal.
A finished garage with epoxy flooring adds polish and durability—ideal for storage or showcasing vehicles.
This home isn’t just upgraded—it’s elevated. From designer finishes to high-end functionality, it offers a turn-key luxury lifestyle that’s as refined as it is comfortable. Don’t wait to build, set up a private tour and make this home yours today!
Contact an agent
Home facts
- Year built:2022
- Listing ID #:2541540
- Added:308 day(s) ago
- Updated:February 13, 2026 at 01:33 AM
Rooms and interior
- Bedrooms:4
- Total bathrooms:3
- Full bathrooms:3
- Living area:2,834 sq. ft.
Heating and cooling
- Cooling:Electric
- Heating:Forced Air Gas
Structure and exterior
- Roof:Composition
- Year built:2022
- Building area:2,834 sq. ft.
Schools
- High school:Blue Valley
- Middle school:Blue Valley
- Elementary school:Stilwell
Utilities
- Water:City/Public
- Sewer:Public Sewer
Finances and disclosures
- Price:$865,000
- Price per sq. ft.:$305.22
New listings near 2428 W 179th Street
 $900,000Active5 beds 4 baths4,350 sq. ft.
$900,000Active5 beds 4 baths4,350 sq. ft.11007 W 145th Place, Overland Park, KS 66221
MLS# 2598698Listed by: REECENICHOLS - LEAWOOD- New
 $495,000Active3 beds 3 baths2,219 sq. ft.
$495,000Active3 beds 3 baths2,219 sq. ft.16166 Fontana Street, Stilwell, KS 66085
MLS# 2599153Listed by: LUTZ SALES + INVESTMENTS  $582,590Pending5 beds 4 baths2,756 sq. ft.
$582,590Pending5 beds 4 baths2,756 sq. ft.13477 W 177th Street, Overland Park, KS 66013
MLS# 2601483Listed by: PLATINUM REALTY LLC- New
 $1,450,000Active-- beds -- baths
$1,450,000Active-- beds -- baths16166-16177 Fontana Street, Overland Park, KS 66085
MLS# 2594978Listed by: LUTZ SALES + INVESTMENTS - Open Fri, 4 to 6pm
 $285,000Active4 beds 2 baths1,248 sq. ft.
$285,000Active4 beds 2 baths1,248 sq. ft.5920 W 71st Street, Overland Park, KS 66204
MLS# 2597952Listed by: COMPASS REALTY GROUP - Open Sun, 2 to 4pmNew
 $1,895,000Active6 beds 7 baths6,070 sq. ft.
$1,895,000Active6 beds 7 baths6,070 sq. ft.11705 W 170th Street, Overland Park, KS 66221
MLS# 2601046Listed by: KELLER WILLIAMS REALTY PARTNERS INC.  $270,000Pending3 beds 3 baths1,852 sq. ft.
$270,000Pending3 beds 3 baths1,852 sq. ft.8101 W 98th Street, Overland Park, KS 66212
MLS# 2601128Listed by: CORY & CO. REALTY $1,399,000Active5 beds 7 baths6,006 sq. ft.
$1,399,000Active5 beds 7 baths6,006 sq. ft.10505 W 162nd Street, Overland Park, KS 66221
MLS# 2598132Listed by: REECENICHOLS - COUNTRY CLUB PLAZA $1,200,000Pending4 beds 5 baths4,133 sq. ft.
$1,200,000Pending4 beds 5 baths4,133 sq. ft.2804 W 176th Street, Overland Park, KS 66085
MLS# 2600983Listed by: RODROCK & ASSOCIATES REALTORS- New
 $425,000Active4 beds 3 baths2,258 sq. ft.
$425,000Active4 beds 3 baths2,258 sq. ft.12201 Carter Street, Overland Park, KS 66213
MLS# 2600671Listed by: REECENICHOLS- LEAWOOD TOWN CENTER

