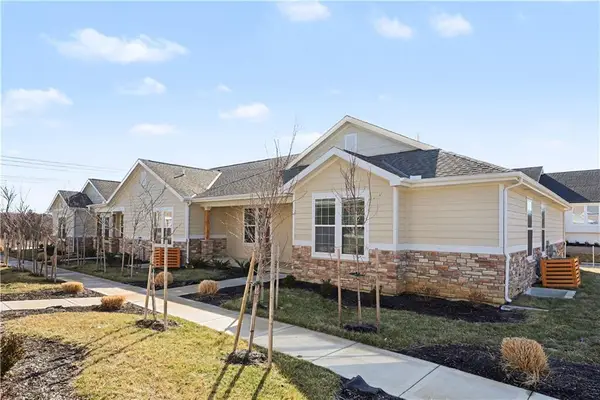2432 W 177th Street, Overland Park, KS 66085
Local realty services provided by:ERA McClain Brothers
2432 W 177th Street,Overland Park, KS 66085
$900,525
- 5 Beds
- 4 Baths
- 3,395 sq. ft.
- Single family
- Active
Listed by: sundance team, bruce stout
Office: rodrock & associates realtors
MLS#:2398906
Source:Bay East, CCAR, bridgeMLS
Price summary
- Price:$900,525
- Price per sq. ft.:$265.25
- Monthly HOA dues:$112.5
About this home
COMING SOON — MOVE-IN READY IN APPROX. 75 DAYS! The award-winning “New Haven” 1.5-story by Rodrock Homes sits on a beautiful corner cul-de-sac lot in the highly regarded Blue Valley School District. Now at the paint stage, buyers still have time to personalize select décor choices for a truly custom finish.
A soaring two-story great room with floor-to-ceiling stone fireplace creates a dramatic focal point, complemented by hardwood floors throughout the main living areas. The gourmet kitchen features a large island, painted cabinetry, walk-in pantry, and your choice of granite or quartz countertops. The main-level owner’s suite is a private retreat with dual shower heads, free-standing soaker tub, and a spacious walk-in closet.
Upstairs, secondary bedrooms offer comfort and flexibility for family or guests. The lower level includes multiple windows, providing natural light and excellent potential for future finish—ideal for expanding living or entertainment space.
Located in Sundance Ridge, residents enjoy access to The Village, offering a relaxation pool, clubhouse, fitness center, and playground. Future phases will add an indoor gymnasium, second pool, pickleball courts, and additional parks. Everyday essentials are close to home—11 minutes to Blue Valley High, 13 minutes to Blue Valley Southwest, and the future Blue Valley elementary located within the community. Plus 16 minutes to BluHawk, 14 minutes to Heritage Park, 9 minutes to Prairiefire, 12 minutes to Target and grocery, and 10 minutes to Martin City dining.
Just minutes from the future Camp Branch Park, with trails and natural spaces connecting the community to upcoming outdoor recreation. No site costs and no escalation clauses! Photos and video are of a former model and may show options not included.
Contact an agent
Home facts
- Listing ID #:2398906
- Added:1111 day(s) ago
- Updated:February 12, 2026 at 04:33 PM
Rooms and interior
- Bedrooms:5
- Total bathrooms:4
- Full bathrooms:4
- Living area:3,395 sq. ft.
Heating and cooling
- Cooling:Electric
- Heating:Forced Air Gas
Structure and exterior
- Roof:Composition
- Building area:3,395 sq. ft.
Schools
- High school:Blue Valley
- Middle school:Blue Valley
- Elementary school:Stilwell
Utilities
- Water:City/Public
- Sewer:Public Sewer
Finances and disclosures
- Price:$900,525
- Price per sq. ft.:$265.25
New listings near 2432 W 177th Street
- New
 $495,000Active3 beds 3 baths2,219 sq. ft.
$495,000Active3 beds 3 baths2,219 sq. ft.16166 Fontana Street, Stilwell, KS 66085
MLS# 2599153Listed by: LUTZ SALES + INVESTMENTS  $582,590Pending5 beds 4 baths2,756 sq. ft.
$582,590Pending5 beds 4 baths2,756 sq. ft.13477 W 177th Street, Overland Park, KS 66013
MLS# 2601483Listed by: PLATINUM REALTY LLC- New
 $1,450,000Active-- beds -- baths
$1,450,000Active-- beds -- baths16166-16177 Fontana Street, Overland Park, KS 66085
MLS# 2594978Listed by: LUTZ SALES + INVESTMENTS - Open Fri, 4 to 6pm
 $285,000Active4 beds 2 baths1,248 sq. ft.
$285,000Active4 beds 2 baths1,248 sq. ft.5920 W 71st Street, Overland Park, KS 66204
MLS# 2597952Listed by: COMPASS REALTY GROUP - Open Sun, 2 to 4pmNew
 $1,895,000Active6 beds 7 baths6,070 sq. ft.
$1,895,000Active6 beds 7 baths6,070 sq. ft.11705 W 170th Street, Overland Park, KS 66221
MLS# 2601046Listed by: KELLER WILLIAMS REALTY PARTNERS INC.  $270,000Pending3 beds 3 baths1,852 sq. ft.
$270,000Pending3 beds 3 baths1,852 sq. ft.8101 W 98th Street, Overland Park, KS 66212
MLS# 2601128Listed by: CORY & CO. REALTY $1,399,000Active5 beds 7 baths6,006 sq. ft.
$1,399,000Active5 beds 7 baths6,006 sq. ft.10505 W 162nd Street, Overland Park, KS 66221
MLS# 2598132Listed by: REECENICHOLS - COUNTRY CLUB PLAZA $1,200,000Pending4 beds 5 baths4,133 sq. ft.
$1,200,000Pending4 beds 5 baths4,133 sq. ft.2804 W 176th Street, Overland Park, KS 66085
MLS# 2600983Listed by: RODROCK & ASSOCIATES REALTORS- New
 $425,000Active4 beds 3 baths2,258 sq. ft.
$425,000Active4 beds 3 baths2,258 sq. ft.12201 Carter Street, Overland Park, KS 66213
MLS# 2600671Listed by: REECENICHOLS- LEAWOOD TOWN CENTER - New
 $1,000,000Active0 Acres
$1,000,000Active0 Acres12960 Quivira Road, Overland Park, KS 66213
MLS# 2599449Listed by: COMPASS REALTY GROUP

