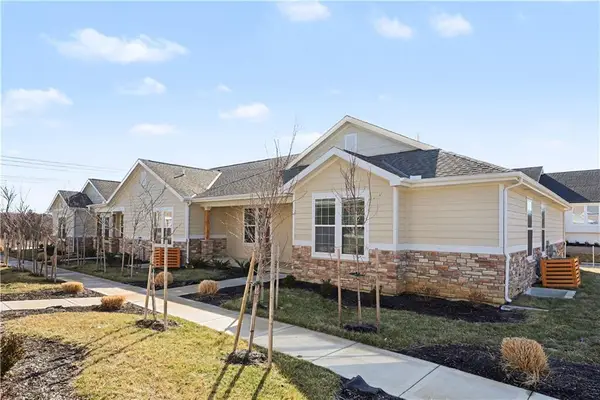2453 W 175th Place, Overland Park, KS 66085
Local realty services provided by:ERA High Pointe Realty
2453 W 175th Place,Overland Park, KS 66085
$880,000
- 4 Beds
- 3 Baths
- 3,234 sq. ft.
- Single family
- Active
Listed by: sundance team, bruce stout
Office: rodrock & associates realtors
MLS#:2419998
Source:Bay East, CCAR, bridgeMLS
Price summary
- Price:$880,000
- Price per sq. ft.:$272.11
- Monthly HOA dues:$112.5
About this home
DESIGNER SHOWCASE HOME – 60 DAYS TO COMPLETION! The striking “New Hampton” reverse 1.5-story by Rodrock Homes blends modern design with everyday comfort. A professional interior designer is curating finishes for this showcase home, featuring an open layout with soaring great room, fireplace, and gourmet kitchen with walk-in pantry. Main-level owner’s suite offers a spa bath and large walk-in closet. Located in Sundance Ridge within Blue Valley Schools, near the future Camp Branch Park. The Village amenities: relaxation pool, clubhouse, fitness center & playground; future phases add 2nd pool, indoor gym & pickleball. Move-in ready soon!
Future Camp Branch Park – 0.4 mi
Heritage Park – 1.8 mi
BluHawk Shopping Center – 2.5 mi
Pilgrim Coffee Co. – 3.0 mi
Contact an agent
Home facts
- Listing ID #:2419998
- Added:1038 day(s) ago
- Updated:February 12, 2026 at 11:33 PM
Rooms and interior
- Bedrooms:4
- Total bathrooms:3
- Full bathrooms:3
- Living area:3,234 sq. ft.
Heating and cooling
- Cooling:Electric
- Heating:Forced Air Gas
Structure and exterior
- Roof:Composition
- Building area:3,234 sq. ft.
Schools
- High school:Blue Valley
- Middle school:Blue Valley
- Elementary school:Stilwell
Utilities
- Water:City/Public
- Sewer:Public Sewer
Finances and disclosures
- Price:$880,000
- Price per sq. ft.:$272.11
New listings near 2453 W 175th Place
 $900,000Active5 beds 4 baths4,350 sq. ft.
$900,000Active5 beds 4 baths4,350 sq. ft.11007 W 145th Place, Overland Park, KS 66221
MLS# 2598698Listed by: REECENICHOLS - LEAWOOD- New
 $495,000Active3 beds 3 baths2,219 sq. ft.
$495,000Active3 beds 3 baths2,219 sq. ft.16166 Fontana Street, Stilwell, KS 66085
MLS# 2599153Listed by: LUTZ SALES + INVESTMENTS  $582,590Pending5 beds 4 baths2,756 sq. ft.
$582,590Pending5 beds 4 baths2,756 sq. ft.13477 W 177th Street, Overland Park, KS 66013
MLS# 2601483Listed by: PLATINUM REALTY LLC- New
 $1,450,000Active-- beds -- baths
$1,450,000Active-- beds -- baths16166-16177 Fontana Street, Overland Park, KS 66085
MLS# 2594978Listed by: LUTZ SALES + INVESTMENTS - Open Fri, 4 to 6pm
 $285,000Active4 beds 2 baths1,248 sq. ft.
$285,000Active4 beds 2 baths1,248 sq. ft.5920 W 71st Street, Overland Park, KS 66204
MLS# 2597952Listed by: COMPASS REALTY GROUP - Open Sun, 2 to 4pmNew
 $1,895,000Active6 beds 7 baths6,070 sq. ft.
$1,895,000Active6 beds 7 baths6,070 sq. ft.11705 W 170th Street, Overland Park, KS 66221
MLS# 2601046Listed by: KELLER WILLIAMS REALTY PARTNERS INC.  $270,000Pending3 beds 3 baths1,852 sq. ft.
$270,000Pending3 beds 3 baths1,852 sq. ft.8101 W 98th Street, Overland Park, KS 66212
MLS# 2601128Listed by: CORY & CO. REALTY $1,399,000Active5 beds 7 baths6,006 sq. ft.
$1,399,000Active5 beds 7 baths6,006 sq. ft.10505 W 162nd Street, Overland Park, KS 66221
MLS# 2598132Listed by: REECENICHOLS - COUNTRY CLUB PLAZA $1,200,000Pending4 beds 5 baths4,133 sq. ft.
$1,200,000Pending4 beds 5 baths4,133 sq. ft.2804 W 176th Street, Overland Park, KS 66085
MLS# 2600983Listed by: RODROCK & ASSOCIATES REALTORS- New
 $425,000Active4 beds 3 baths2,258 sq. ft.
$425,000Active4 beds 3 baths2,258 sq. ft.12201 Carter Street, Overland Park, KS 66213
MLS# 2600671Listed by: REECENICHOLS- LEAWOOD TOWN CENTER

