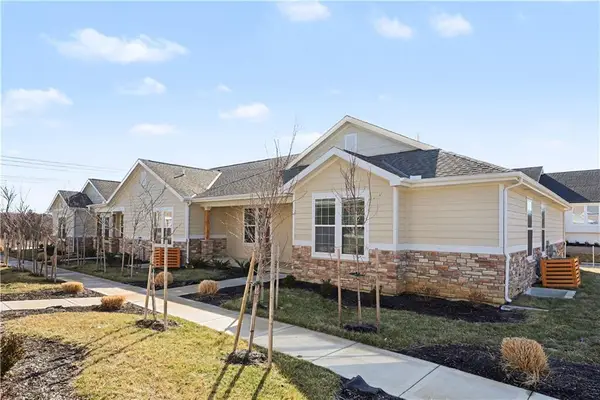2461 W 176 Street, Overland Park, KS 66085
Local realty services provided by:ERA McClain Brothers
2461 W 176 Street,Overland Park, KS 66085
$896,325
- 5 Beds
- 5 Baths
- 3,602 sq. ft.
- Single family
- Pending
Listed by: sundance team, bruce stout
Office: rodrock & associates realtors
MLS#:2467209
Source:Bay East, CCAR, bridgeMLS
Price summary
- Price:$896,325
- Price per sq. ft.:$248.84
- Monthly HOA dues:$112.5
About this home
ACT FAST — MOVE-IN READY SOON! This 5-bedroom, 5-bath (4 full/1 half) “Rawlings II” by Rodrock Homes is entering its final stage of construction in highly sought-after Sundance Ridge within the award-winning Blue Valley School District. Offering a perfect balance of sophistication and everyday comfort, this home features a soaring two-story great room filled with natural light, a striking fireplace, and open sightlines to the chef’s kitchen with oversized island, breakfast nook, and a spacious walk-in pantry.
The main level includes a formal dining room, private study, and a guest suite with full bath—ideal for visitors or flexible living needs. Upstairs, the spa-inspired owner’s suite offers a free-standing soaking tub, dual vanities, and an expansive walk-in closet. Three additional bedrooms—each with private or direct bath access—surround the convenient hallway laundry.
Buyers still have a short window to choose final décor selections, allowing personalization of the home’s finishing touches. Enjoy peaceful evenings on the covered lanai, framed by scenic views, quiet streets, and the signature sunsets that make Sundance Ridge such an exceptional place to call home.
Residents experience resort-style living at The Village, featuring a relaxation pool, clubhouse, fitness center, and playground. Future phases will add an indoor gymnasium, pickleball courts, additional parks, and a second pool. Everyday essentials are close by—11 minutes to Blue Valley High, 13 minutes to Blue Valley Southwest, and the future Blue Valley elementary located within the community. Plus 16 minutes to BluHawk, 14 minutes to Heritage Park, 9 minutes to Prairiefire, 12 minutes to Target and grocery, and 10 minutes to Martin City dining.
Homes nearing completion in this community sell quickly—don’t wait! Photos and video are of a model home and may show optional or upgraded features. Taxes estimated.
Contact an agent
Home facts
- Listing ID #:2467209
- Added:776 day(s) ago
- Updated:February 12, 2026 at 04:33 PM
Rooms and interior
- Bedrooms:5
- Total bathrooms:5
- Full bathrooms:4
- Half bathrooms:1
- Living area:3,602 sq. ft.
Heating and cooling
- Cooling:Electric
- Heating:Forced Air Gas
Structure and exterior
- Roof:Composition
- Building area:3,602 sq. ft.
Schools
- High school:Blue Valley
- Middle school:Blue Valley
- Elementary school:Stilwell
Utilities
- Water:City/Public
- Sewer:Public Sewer
Finances and disclosures
- Price:$896,325
- Price per sq. ft.:$248.84
New listings near 2461 W 176 Street
- New
 $495,000Active3 beds 3 baths2,219 sq. ft.
$495,000Active3 beds 3 baths2,219 sq. ft.16166 Fontana Street, Stilwell, KS 66085
MLS# 2599153Listed by: LUTZ SALES + INVESTMENTS  $582,590Pending5 beds 4 baths2,756 sq. ft.
$582,590Pending5 beds 4 baths2,756 sq. ft.13477 W 177th Street, Overland Park, KS 66013
MLS# 2601483Listed by: PLATINUM REALTY LLC- New
 $1,450,000Active-- beds -- baths
$1,450,000Active-- beds -- baths16166-16177 Fontana Street, Overland Park, KS 66085
MLS# 2594978Listed by: LUTZ SALES + INVESTMENTS - Open Fri, 4 to 6pm
 $285,000Active4 beds 2 baths1,248 sq. ft.
$285,000Active4 beds 2 baths1,248 sq. ft.5920 W 71st Street, Overland Park, KS 66204
MLS# 2597952Listed by: COMPASS REALTY GROUP - Open Sun, 2 to 4pmNew
 $1,895,000Active6 beds 7 baths6,070 sq. ft.
$1,895,000Active6 beds 7 baths6,070 sq. ft.11705 W 170th Street, Overland Park, KS 66221
MLS# 2601046Listed by: KELLER WILLIAMS REALTY PARTNERS INC.  $270,000Pending3 beds 3 baths1,852 sq. ft.
$270,000Pending3 beds 3 baths1,852 sq. ft.8101 W 98th Street, Overland Park, KS 66212
MLS# 2601128Listed by: CORY & CO. REALTY $1,399,000Active5 beds 7 baths6,006 sq. ft.
$1,399,000Active5 beds 7 baths6,006 sq. ft.10505 W 162nd Street, Overland Park, KS 66221
MLS# 2598132Listed by: REECENICHOLS - COUNTRY CLUB PLAZA $1,200,000Pending4 beds 5 baths4,133 sq. ft.
$1,200,000Pending4 beds 5 baths4,133 sq. ft.2804 W 176th Street, Overland Park, KS 66085
MLS# 2600983Listed by: RODROCK & ASSOCIATES REALTORS- New
 $425,000Active4 beds 3 baths2,258 sq. ft.
$425,000Active4 beds 3 baths2,258 sq. ft.12201 Carter Street, Overland Park, KS 66213
MLS# 2600671Listed by: REECENICHOLS- LEAWOOD TOWN CENTER - New
 $1,000,000Active0 Acres
$1,000,000Active0 Acres12960 Quivira Road, Overland Park, KS 66213
MLS# 2599449Listed by: COMPASS REALTY GROUP

