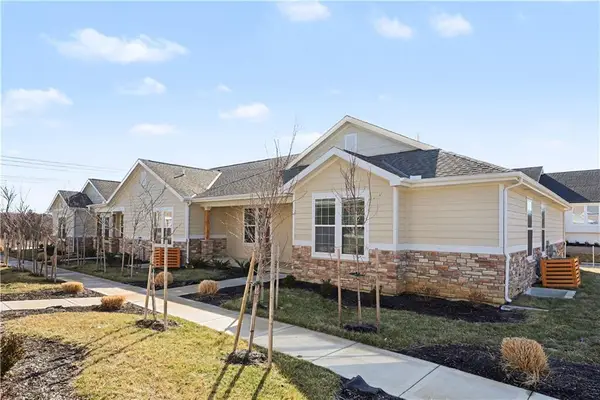2504 W 177th Street, Overland Park, KS 66085
Local realty services provided by:ERA High Pointe Realty
2504 W 177th Street,Overland Park, KS 66085
$846,758
- 4 Beds
- 4 Baths
- 3,081 sq. ft.
- Single family
- Pending
Listed by: sundance team, bruce stout
Office: rodrock & associates realtors
MLS#:2550130
Source:Bay East, CCAR, bridgeMLS
Price summary
- Price:$846,758
- Price per sq. ft.:$274.83
- Monthly HOA dues:$116.67
About this home
NOW AVAILABLE — NEARING COMPLETION IN JUST 45 DAYS! Introducing the Heather by Walker Custom Homes, a refined reverse 1.5-story design in the sought-after Sundance Ridge community within the award-winning Blue Valley School District. Entering its final construction stage, this home offers a rare opportunity to secure a property distinguished by extensive trim detail, curated designer finishes, and exceptional craftsmanship. The open main level centers around a light-filled great room with custom fireplace and built-ins, flowing into a chef’s kitchen with large island, walk-in pantry, and adjoining dining area overlooking the covered patio—perfect for morning coffee or sunset views. The primary suite provides a private retreat with dual vanities, free-standing soaker tub, spacious walk-in shower, and a thoughtfully designed closet. A secondary bedroom and full bath complete the main level.
The finished lower level expands the living space with a comfortable family room, two additional bedrooms, and a full bath—ideal for guests, recreation, or quiet relaxation.
Set among rolling hills and scenic surroundings, Sundance Ridge delivers a peaceful lifestyle with convenient access to daily needs: 11 minutes to Blue Valley High, 13 minutes to Blue Valley Southwest, and the future Blue Valley elementary located within the community. Plus enjoy 16 minutes to BluHawk, 14 minutes to Heritage Park, 9 minutes to Prairiefire, 12 minutes to Target and grocery, and 10 minutes to Martin City dining. Community amenities at The Village include a clubhouse, fitness center, resort-style pool with slide, and two completed pocket parks, with future phases adding a second pool, indoor gymnasium, additional parks, and pickleball courts. The Heather by Walker Custom Homes will be move-in ready soon—act quickly before it’s gone! Photos and video are of a former model/spec home and may show optional or upgraded features. Taxes estimated. NOTE:PICS ARE OF A PREVIOUS HOME AND IS LARGER VERSION.
Contact an agent
Home facts
- Listing ID #:2550130
- Added:271 day(s) ago
- Updated:February 12, 2026 at 01:33 PM
Rooms and interior
- Bedrooms:4
- Total bathrooms:4
- Full bathrooms:4
- Living area:3,081 sq. ft.
Heating and cooling
- Cooling:Electric
- Heating:Forced Air Gas
Structure and exterior
- Roof:Composition
- Building area:3,081 sq. ft.
Schools
- High school:Blue Valley
- Middle school:Blue Valley
- Elementary school:Stilwell
Utilities
- Water:City/Public
- Sewer:Public Sewer
Finances and disclosures
- Price:$846,758
- Price per sq. ft.:$274.83
New listings near 2504 W 177th Street
- New
 $495,000Active3 beds 3 baths2,219 sq. ft.
$495,000Active3 beds 3 baths2,219 sq. ft.16166 Fontana Street, Stilwell, KS 66085
MLS# 2599153Listed by: LUTZ SALES + INVESTMENTS  $582,590Pending5 beds 4 baths2,756 sq. ft.
$582,590Pending5 beds 4 baths2,756 sq. ft.13477 W 177th Street, Overland Park, KS 66013
MLS# 2601483Listed by: PLATINUM REALTY LLC- New
 $1,450,000Active-- beds -- baths
$1,450,000Active-- beds -- baths16166-16177 Fontana Street, Overland Park, KS 66085
MLS# 2594978Listed by: LUTZ SALES + INVESTMENTS - Open Fri, 4 to 6pm
 $285,000Active4 beds 2 baths1,248 sq. ft.
$285,000Active4 beds 2 baths1,248 sq. ft.5920 W 71st Street, Overland Park, KS 66204
MLS# 2597952Listed by: COMPASS REALTY GROUP - Open Sun, 2 to 4pmNew
 $1,895,000Active6 beds 7 baths6,070 sq. ft.
$1,895,000Active6 beds 7 baths6,070 sq. ft.11705 W 170th Street, Overland Park, KS 66221
MLS# 2601046Listed by: KELLER WILLIAMS REALTY PARTNERS INC.  $270,000Pending3 beds 3 baths1,852 sq. ft.
$270,000Pending3 beds 3 baths1,852 sq. ft.8101 W 98th Street, Overland Park, KS 66212
MLS# 2601128Listed by: CORY & CO. REALTY $1,399,000Active5 beds 7 baths6,006 sq. ft.
$1,399,000Active5 beds 7 baths6,006 sq. ft.10505 W 162nd Street, Overland Park, KS 66221
MLS# 2598132Listed by: REECENICHOLS - COUNTRY CLUB PLAZA $1,200,000Pending4 beds 5 baths4,133 sq. ft.
$1,200,000Pending4 beds 5 baths4,133 sq. ft.2804 W 176th Street, Overland Park, KS 66085
MLS# 2600983Listed by: RODROCK & ASSOCIATES REALTORS- New
 $425,000Active4 beds 3 baths2,258 sq. ft.
$425,000Active4 beds 3 baths2,258 sq. ft.12201 Carter Street, Overland Park, KS 66213
MLS# 2600671Listed by: REECENICHOLS- LEAWOOD TOWN CENTER - New
 $1,000,000Active0 Acres
$1,000,000Active0 Acres12960 Quivira Road, Overland Park, KS 66213
MLS# 2599449Listed by: COMPASS REALTY GROUP

