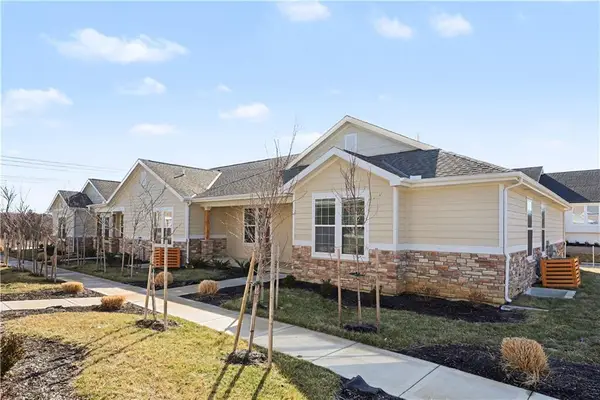2504 W 179th Street, Overland Park, KS 66085
Local realty services provided by:ERA High Pointe Realty
2504 W 179th Street,Overland Park, KS 66085
$849,000
- 4 Beds
- 4 Baths
- 3,037 sq. ft.
- Single family
- Active
Listed by: michelle capek, angela fitzgerald
Office: rodrock & associates realtors
MLS#:2490949
Source:Bay East, CCAR, bridgeMLS
Price summary
- Price:$849,000
- Price per sq. ft.:$279.55
- Monthly HOA dues:$112.5
About this home
WHY BUY NEW WHEN YOU CAN BUY THIS HOME THAT SHOWS LIKE A MODEL HOME! WALK-OUT LOWER LEVEL. New Price-This home features a PRIVATE, TREED BACKYARD! Meticulous design details featuring luxurious finishes to include Engineered Hardwood Flooring, upgraded Tile and stunning Light Fixtures. Upon entering you will be greeted by a sweeping staircase and lush green trees that create a striking focal point. This home defines modern living at its best with thoughtful design elements. The primary bedroom is located on the main floor with a gigantic walk-in closet, spacious bath, and adjacent laundry room. The second bedroom on the main level can be used as a guest room or as an office. The well-appointed kitchen boasts gleaming Quartz countertops, Custom Cabinetry, Gas Cooktop and a Pantry that is a dream come true! The 3-car garage shows off walls that are painted to coordinate with the custom Epoxy Coating for the garage floors. The exterior extends your entertaining outdoors, relaxing on a covered deck with composite flooring or take in the view from the covered patio below. The lush, heavily treed natural space behind your new home is certainly hard to find and creates beautiful views from inside the home. With three additional bedrooms upstairs, there is plenty of room to enjoy in this incredibly stunning and uniquely located newer home. Don't miss this fabulous opportunity to live in a growing Rodrock Development and experience the master-planned neighborhood with resort style amenities. You are sure to be impressed with the state-of-the-art Clubhouse and relax by the lovely community pool. Escape from it all and begin enjoying the lifestyle Sundance Ridge has to offer!
Contact an agent
Home facts
- Year built:2023
- Listing ID #:2490949
- Added:624 day(s) ago
- Updated:February 12, 2026 at 06:33 PM
Rooms and interior
- Bedrooms:4
- Total bathrooms:4
- Full bathrooms:3
- Half bathrooms:1
- Living area:3,037 sq. ft.
Heating and cooling
- Cooling:Electric
- Heating:Forced Air Gas
Structure and exterior
- Roof:Composition
- Year built:2023
- Building area:3,037 sq. ft.
Schools
- High school:Blue Valley
- Middle school:Blue Valley
- Elementary school:Stilwell
Utilities
- Water:City/Public
- Sewer:City/Public
Finances and disclosures
- Price:$849,000
- Price per sq. ft.:$279.55
New listings near 2504 W 179th Street
- New
 $495,000Active3 beds 3 baths2,219 sq. ft.
$495,000Active3 beds 3 baths2,219 sq. ft.16166 Fontana Street, Stilwell, KS 66085
MLS# 2599153Listed by: LUTZ SALES + INVESTMENTS  $582,590Pending5 beds 4 baths2,756 sq. ft.
$582,590Pending5 beds 4 baths2,756 sq. ft.13477 W 177th Street, Overland Park, KS 66013
MLS# 2601483Listed by: PLATINUM REALTY LLC- New
 $1,450,000Active-- beds -- baths
$1,450,000Active-- beds -- baths16166-16177 Fontana Street, Overland Park, KS 66085
MLS# 2594978Listed by: LUTZ SALES + INVESTMENTS - Open Fri, 4 to 6pm
 $285,000Active4 beds 2 baths1,248 sq. ft.
$285,000Active4 beds 2 baths1,248 sq. ft.5920 W 71st Street, Overland Park, KS 66204
MLS# 2597952Listed by: COMPASS REALTY GROUP - Open Sun, 2 to 4pmNew
 $1,895,000Active6 beds 7 baths6,070 sq. ft.
$1,895,000Active6 beds 7 baths6,070 sq. ft.11705 W 170th Street, Overland Park, KS 66221
MLS# 2601046Listed by: KELLER WILLIAMS REALTY PARTNERS INC.  $270,000Pending3 beds 3 baths1,852 sq. ft.
$270,000Pending3 beds 3 baths1,852 sq. ft.8101 W 98th Street, Overland Park, KS 66212
MLS# 2601128Listed by: CORY & CO. REALTY $1,399,000Active5 beds 7 baths6,006 sq. ft.
$1,399,000Active5 beds 7 baths6,006 sq. ft.10505 W 162nd Street, Overland Park, KS 66221
MLS# 2598132Listed by: REECENICHOLS - COUNTRY CLUB PLAZA $1,200,000Pending4 beds 5 baths4,133 sq. ft.
$1,200,000Pending4 beds 5 baths4,133 sq. ft.2804 W 176th Street, Overland Park, KS 66085
MLS# 2600983Listed by: RODROCK & ASSOCIATES REALTORS- New
 $425,000Active4 beds 3 baths2,258 sq. ft.
$425,000Active4 beds 3 baths2,258 sq. ft.12201 Carter Street, Overland Park, KS 66213
MLS# 2600671Listed by: REECENICHOLS- LEAWOOD TOWN CENTER - New
 $1,000,000Active0 Acres
$1,000,000Active0 Acres12960 Quivira Road, Overland Park, KS 66213
MLS# 2599449Listed by: COMPASS REALTY GROUP

