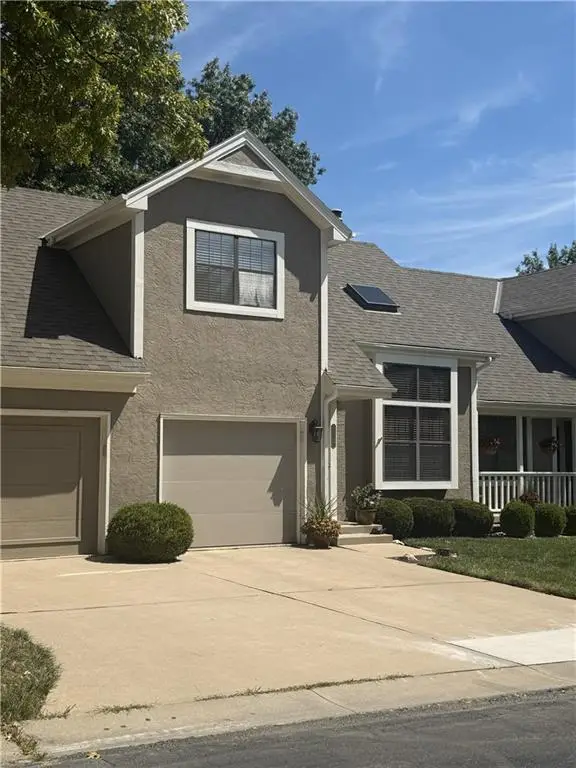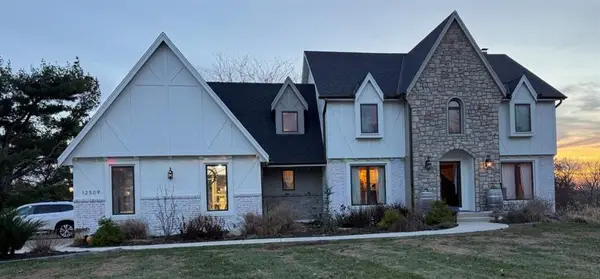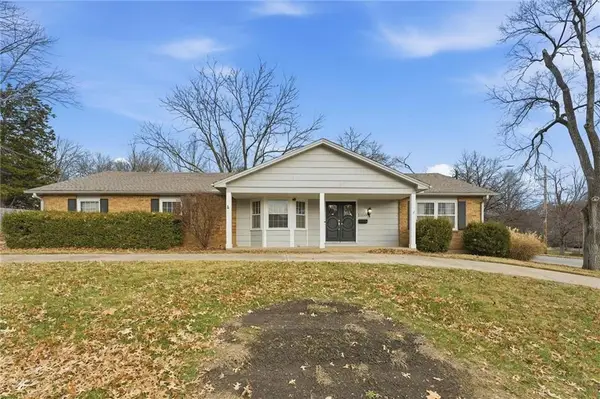2513 W 177th Street, Overland Park, KS 66085
Local realty services provided by:ERA High Pointe Realty
2513 W 177th Street,Overland Park, KS 66085
$920,147
- 5 Beds
- 6 Baths
- 3,732 sq. ft.
- Single family
- Pending
Listed by: sundance team, bruce stout
Office: rodrock & associates realtors
MLS#:2411117
Source:MOKS_HL
Price summary
- Price:$920,147
- Price per sq. ft.:$246.56
- Monthly HOA dues:$112.5
About this home
Your dream home is here—and it’s ready for you! The Providence, an award-winning 1.5-story home by Rodrock Homes, is a stunning showcase of thoughtful design, open-concept living, and timeless elegance. Whether you're looking to move up into a larger home or downsize while maintaining luxury and comfort, this spectacular residence offers the perfect blend of sophistication and functionality.
A Grand First Impression
From the moment you step inside, the sweeping staircase sets the tone—style and grace at every turn. The expansive open floor plan creates a seamless flow between spaces, making it perfect for hosting gatherings or simply enjoying everyday life in a home that feels both grand and welcoming.
At the heart of the home, the grand kitchen island invites conversation, connection, and culinary creativity. Whether you’re preparing a casual breakfast or entertaining guests for a formal dinner, the dine-in kitchen adapts effortlessly to your needs. The adjacent great room enhances the home’s warm and inviting atmosphere, ensuring that every moment spent here feels special.
Flexible Living for Today’s Lifestyles
Step outside onto the covered patio, directly accessible from the great room and kitchen. Whether you're sipping your morning coffee, unwinding after a long day, or entertaining guests, this outdoor space offers yet another inviting area to enjoy. VIDEO FLYTHROUGH IS OF FORMER MODEL, FOR REFERNCE ONLY. WILL CONTAIN OPTIONS/UPGRADES NOT INCL. IN ACTUAL LISTED PROPERTY. Photos include "Optional" finished Lower Level, not included in listed property.
From its award-winning design to its move-in ready status, the Providence is a must-see for buyers seeking a blend of luxury, comfort, and functionality.
Sundance Ridge’s multi-million-dollar amenities center, dubbed “The Village,” will include a spacious, welcoming clubhouse and two swimming pools. CLUBHOUSE W/ FITNESS CENTER AND FIRST POOL OPEN NOW!!
Contact an agent
Home facts
- Listing ID #:2411117
- Added:1055 day(s) ago
- Updated:December 17, 2025 at 10:33 PM
Rooms and interior
- Bedrooms:5
- Total bathrooms:6
- Full bathrooms:5
- Half bathrooms:1
- Living area:3,732 sq. ft.
Heating and cooling
- Cooling:Electric
- Heating:Forced Air Gas
Structure and exterior
- Roof:Composition
- Building area:3,732 sq. ft.
Schools
- High school:Blue Valley
- Middle school:Blue Valley
Utilities
- Water:City/Public
- Sewer:Public Sewer
Finances and disclosures
- Price:$920,147
- Price per sq. ft.:$246.56
New listings near 2513 W 177th Street
 $495,000Pending2 beds 3 baths2,018 sq. ft.
$495,000Pending2 beds 3 baths2,018 sq. ft.8000 W 101st Street, Overland Park, KS 66212
MLS# 2584635Listed by: REECENICHOLS - LEAWOOD- New
 $400,000Active3 beds 3 baths2,370 sq. ft.
$400,000Active3 beds 3 baths2,370 sq. ft.7875 W 118th Place, Overland Park, KS 66210
MLS# 2591711Listed by: REECENICHOLS - OVERLAND PARK - New
 $265,000Active2 beds 2 baths1,123 sq. ft.
$265,000Active2 beds 2 baths1,123 sq. ft.11640 W 113th Street, Overland Park, KS 66210
MLS# 2592161Listed by: REECENICHOLS- LEAWOOD TOWN CENTER - New
 $435,000Active4 beds 2 baths1,828 sq. ft.
$435,000Active4 beds 2 baths1,828 sq. ft.11716 W 101st Street, Overland Park, KS 66214
MLS# 2592170Listed by: COMPASS REALTY GROUP - New
 $100,000Active4 beds 5 baths3,644 sq. ft.
$100,000Active4 beds 5 baths3,644 sq. ft.12509 W 154 Terrace, Overland Park, KS 66221
MLS# 2592478Listed by: BLUE RIBBON REALTY - New
 $599,000Active4 beds 5 baths3,448 sq. ft.
$599,000Active4 beds 5 baths3,448 sq. ft.14726 Mackey Street, Overland Park, KS 66223
MLS# 2592369Listed by: COMPASS REALTY GROUP - New
 $325,000Active4 beds 4 baths2,698 sq. ft.
$325,000Active4 beds 4 baths2,698 sq. ft.10306 Long Street, Overland Park, KS 66215
MLS# 2592417Listed by: REAL BROKER, LLC - Open Sat, 1 to 3pmNew
 $435,000Active3 beds 3 baths1,910 sq. ft.
$435,000Active3 beds 3 baths1,910 sq. ft.5500 W 88th Terrace, Overland Park, KS 66207
MLS# 2592303Listed by: KELLER WILLIAMS REALTY PARTNERS INC. - New
 $710,045Active5 beds 4 baths2,768 sq. ft.
$710,045Active5 beds 4 baths2,768 sq. ft.18620 Reinhardt Street, Overland Park, KS 66085
MLS# 2592377Listed by: WEICHERT, REALTORS WELCH & COM - New
 $675,000Active-- beds -- baths
$675,000Active-- beds -- baths11629-11631 Garnett Street, Overland Park, KS 66210
MLS# 2592253Listed by: REECENICHOLS-KCN
