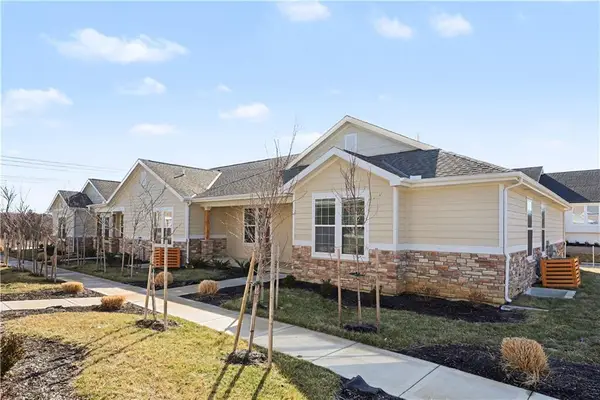2628 W 162nd Terrace, Overland Park, KS 66085
Local realty services provided by:ERA High Pointe Realty
2628 W 162nd Terrace,Overland Park, KS 66085
$899,999
- 6 Beds
- 5 Baths
- 5,005 sq. ft.
- Single family
- Active
Listed by: monet nelson
Office: platinum realty llc.
MLS#:2557672
Source:Bay East, CCAR, bridgeMLS
Price summary
- Price:$899,999
- Price per sq. ft.:$179.82
- Monthly HOA dues:$50
About this home
Welcome to this beautifully designed 1.5-story stucco home, nestled at the top of a quiet cul-de-sac in one of Overland Park’s most desirable areas. Boasting over 5K sqft and a spacious layout ideal for both entertaining and everyday living, this home sits on a large lot with a fence on three sides and a generous yard—perfect for privacy and play.
Step inside to warm wood floors, a grand vaulted great room, and a functional main-level layout that includes a primary suite with spa-like bath featuring a walk-in shower, soaking tub, dual vanities, and a massive walk-in closet with direct access to the laundry area. The main level also offers a mudroom, bar area with an additional refrigerator, breakfast nook, and a covered porch—ideal for enjoying morning coffee or evening sunsets.
Upstairs, you’ll find a versatile lofted flex space, office nook, and three additional bedrooms—two connected by a Jack & Jill bath with walk-in closets, plus a fourth bedroom with a private en suite and its own walk-in closet.
The daylight lower level adds incredible bonus space with two additional bedrooms, each with walk-in closets, a shared full bath, recreation room, and abundant storage for all your needs.
This home checks every box—space, style, functionality, and location!
Contact an agent
Home facts
- Year built:2013
- Listing ID #:2557672
- Added:237 day(s) ago
- Updated:February 13, 2026 at 12:33 AM
Rooms and interior
- Bedrooms:6
- Total bathrooms:5
- Full bathrooms:4
- Half bathrooms:1
- Living area:5,005 sq. ft.
Heating and cooling
- Cooling:Electric
- Heating:Natural Gas
Structure and exterior
- Roof:Composition
- Year built:2013
- Building area:5,005 sq. ft.
Utilities
- Water:City/Public
- Sewer:Public Sewer
Finances and disclosures
- Price:$899,999
- Price per sq. ft.:$179.82
New listings near 2628 W 162nd Terrace
- New
 $495,000Active3 beds 3 baths2,219 sq. ft.
$495,000Active3 beds 3 baths2,219 sq. ft.16166 Fontana Street, Stilwell, KS 66085
MLS# 2599153Listed by: LUTZ SALES + INVESTMENTS  $582,590Pending5 beds 4 baths2,756 sq. ft.
$582,590Pending5 beds 4 baths2,756 sq. ft.13477 W 177th Street, Overland Park, KS 66013
MLS# 2601483Listed by: PLATINUM REALTY LLC- New
 $1,450,000Active-- beds -- baths
$1,450,000Active-- beds -- baths16166-16177 Fontana Street, Overland Park, KS 66085
MLS# 2594978Listed by: LUTZ SALES + INVESTMENTS - Open Fri, 4 to 6pm
 $285,000Active4 beds 2 baths1,248 sq. ft.
$285,000Active4 beds 2 baths1,248 sq. ft.5920 W 71st Street, Overland Park, KS 66204
MLS# 2597952Listed by: COMPASS REALTY GROUP - Open Sun, 2 to 4pmNew
 $1,895,000Active6 beds 7 baths6,070 sq. ft.
$1,895,000Active6 beds 7 baths6,070 sq. ft.11705 W 170th Street, Overland Park, KS 66221
MLS# 2601046Listed by: KELLER WILLIAMS REALTY PARTNERS INC.  $270,000Pending3 beds 3 baths1,852 sq. ft.
$270,000Pending3 beds 3 baths1,852 sq. ft.8101 W 98th Street, Overland Park, KS 66212
MLS# 2601128Listed by: CORY & CO. REALTY $1,399,000Active5 beds 7 baths6,006 sq. ft.
$1,399,000Active5 beds 7 baths6,006 sq. ft.10505 W 162nd Street, Overland Park, KS 66221
MLS# 2598132Listed by: REECENICHOLS - COUNTRY CLUB PLAZA $1,200,000Pending4 beds 5 baths4,133 sq. ft.
$1,200,000Pending4 beds 5 baths4,133 sq. ft.2804 W 176th Street, Overland Park, KS 66085
MLS# 2600983Listed by: RODROCK & ASSOCIATES REALTORS- New
 $425,000Active4 beds 3 baths2,258 sq. ft.
$425,000Active4 beds 3 baths2,258 sq. ft.12201 Carter Street, Overland Park, KS 66213
MLS# 2600671Listed by: REECENICHOLS- LEAWOOD TOWN CENTER - New
 $1,000,000Active0 Acres
$1,000,000Active0 Acres12960 Quivira Road, Overland Park, KS 66213
MLS# 2599449Listed by: COMPASS REALTY GROUP

