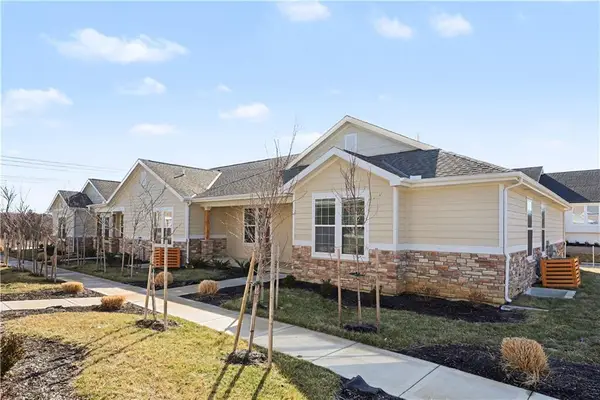3365 W 187th Street, Overland Park, KS 66085
Local realty services provided by:ERA High Pointe Realty
3365 W 187th Street,Overland Park, KS 66085
$739,610
- 4 Beds
- 3 Baths
- 2,664 sq. ft.
- Single family
- Active
Listed by: macoubrie zimmerman
Office: weichert, realtors welch & co.
MLS#:2567834
Source:Bay East, CCAR, bridgeMLS
Price summary
- Price:$739,610
- Price per sq. ft.:$277.63
- Monthly HOA dues:$100
About this home
Wheeler Homes – The Newport Reverse | Lot 63, Southern Meadows
Stunning reverse 1.5-story by Wheeler Homes located in sought-after Southern Meadows! This beautifully designed home offers two bedrooms on the main level, including a luxurious primary suite featuring a spa-like bath with a soaking tub and elegant finishes.
The open-concept great room and kitchen are perfect for entertaining, showcasing level four countertops, custom cabinetry, and high-end appliances. Step outside to the 12' x 16' composite deck with a covered area—ideal for morning coffee or evening gatherings.
Car enthusiasts will love the expanded four-car garage offering extra space for storage or hobbies.
The finished lower level includes a spacious rec room, two additional bedrooms, and a built-in bar area—perfect for hosting watch parties or enjoying Chiefs game days!
Don’t miss the opportunity to own this exceptional home in one of the area’s most desirable neighborhoods! Home is at interior paint stage - we do have the same home plan to see in the community that is a little further along. Estimated completion April 2026
Contact an agent
Home facts
- Year built:2026
- Listing ID #:2567834
- Added:189 day(s) ago
- Updated:February 12, 2026 at 01:33 PM
Rooms and interior
- Bedrooms:4
- Total bathrooms:3
- Full bathrooms:3
- Living area:2,664 sq. ft.
Heating and cooling
- Cooling:Electric
- Heating:Natural Gas
Structure and exterior
- Roof:Composition
- Year built:2026
- Building area:2,664 sq. ft.
Schools
- High school:Blue Valley
- Middle school:Blue Valley
- Elementary school:Stilwell
Utilities
- Water:City/Public
- Sewer:Public Sewer
Finances and disclosures
- Price:$739,610
- Price per sq. ft.:$277.63
New listings near 3365 W 187th Street
- New
 $495,000Active3 beds 3 baths2,219 sq. ft.
$495,000Active3 beds 3 baths2,219 sq. ft.16166 Fontana Street, Stilwell, KS 66085
MLS# 2599153Listed by: LUTZ SALES + INVESTMENTS  $582,590Pending5 beds 4 baths2,756 sq. ft.
$582,590Pending5 beds 4 baths2,756 sq. ft.13477 W 177th Street, Overland Park, KS 66013
MLS# 2601483Listed by: PLATINUM REALTY LLC- New
 $1,450,000Active-- beds -- baths
$1,450,000Active-- beds -- baths16166-16177 Fontana Street, Overland Park, KS 66085
MLS# 2594978Listed by: LUTZ SALES + INVESTMENTS - Open Fri, 4 to 6pm
 $285,000Active4 beds 2 baths1,248 sq. ft.
$285,000Active4 beds 2 baths1,248 sq. ft.5920 W 71st Street, Overland Park, KS 66204
MLS# 2597952Listed by: COMPASS REALTY GROUP - Open Sun, 2 to 4pmNew
 $1,895,000Active6 beds 7 baths6,070 sq. ft.
$1,895,000Active6 beds 7 baths6,070 sq. ft.11705 W 170th Street, Overland Park, KS 66221
MLS# 2601046Listed by: KELLER WILLIAMS REALTY PARTNERS INC.  $270,000Pending3 beds 3 baths1,852 sq. ft.
$270,000Pending3 beds 3 baths1,852 sq. ft.8101 W 98th Street, Overland Park, KS 66212
MLS# 2601128Listed by: CORY & CO. REALTY $1,399,000Active5 beds 7 baths6,006 sq. ft.
$1,399,000Active5 beds 7 baths6,006 sq. ft.10505 W 162nd Street, Overland Park, KS 66221
MLS# 2598132Listed by: REECENICHOLS - COUNTRY CLUB PLAZA $1,200,000Pending4 beds 5 baths4,133 sq. ft.
$1,200,000Pending4 beds 5 baths4,133 sq. ft.2804 W 176th Street, Overland Park, KS 66085
MLS# 2600983Listed by: RODROCK & ASSOCIATES REALTORS- New
 $425,000Active4 beds 3 baths2,258 sq. ft.
$425,000Active4 beds 3 baths2,258 sq. ft.12201 Carter Street, Overland Park, KS 66213
MLS# 2600671Listed by: REECENICHOLS- LEAWOOD TOWN CENTER - New
 $1,000,000Active0 Acres
$1,000,000Active0 Acres12960 Quivira Road, Overland Park, KS 66213
MLS# 2599449Listed by: COMPASS REALTY GROUP

