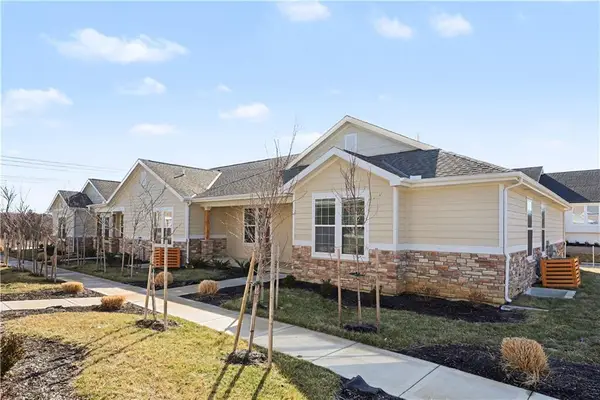3409 W 187th Street, Overland Park, KS 66085
Local realty services provided by:ERA McClain Brothers
3409 W 187th Street,Overland Park, KS 66085
$746,055
- 5 Beds
- 4 Baths
- 2,768 sq. ft.
- Single family
- Pending
Listed by: macoubrie zimmerman, jaimie macoubrie
Office: weichert, realtors welch & co.
MLS#:2562912
Source:Bay East, CCAR, bridgeMLS
Price summary
- Price:$746,055
- Price per sq. ft.:$269.53
- Monthly HOA dues:$100
About this home
The Bella Plan by Gabriel Homes sits on lot 60 in Southern Meadows and features a fantastic size yard and peaceful views.
Welcome to this spacious 5-bedroom home thoughtfully designed for comfort and functionality. A rare feature of this plan is having both a main-level office and a private bedroom—perfect for guests or in-laws. Step inside to a bright and versatile study, ideal for a home office or quiet retreat. The open-concept layout connects the large kitchen to the great room, creating a seamless space for everyday living and entertaining. The chef’s kitchen includes a generous island, abundant cabinetry, and a walk-in pantry that buyers love. The great room impresses with floor-to-ceiling windows, a beautiful fireplace, and custom built-ins. Upstairs, you’ll find four spacious bedrooms and a conveniently located laundry room. With its thoughtful layout and stylish finishes, this home blends space, function, and modern design.
Home is currently framed and at interior paint stage with an estimated completion of Spring 2026
Contact an agent
Home facts
- Year built:2026
- Listing ID #:2562912
- Added:215 day(s) ago
- Updated:February 12, 2026 at 04:33 PM
Rooms and interior
- Bedrooms:5
- Total bathrooms:4
- Full bathrooms:4
- Living area:2,768 sq. ft.
Heating and cooling
- Cooling:Electric
- Heating:Natural Gas
Structure and exterior
- Roof:Composition
- Year built:2026
- Building area:2,768 sq. ft.
Schools
- High school:Blue Valley
- Middle school:Blue Valley
- Elementary school:Stilwell
Utilities
- Water:City/Public
- Sewer:Public Sewer
Finances and disclosures
- Price:$746,055
- Price per sq. ft.:$269.53
New listings near 3409 W 187th Street
- New
 $495,000Active3 beds 3 baths2,219 sq. ft.
$495,000Active3 beds 3 baths2,219 sq. ft.16166 Fontana Street, Stilwell, KS 66085
MLS# 2599153Listed by: LUTZ SALES + INVESTMENTS  $582,590Pending5 beds 4 baths2,756 sq. ft.
$582,590Pending5 beds 4 baths2,756 sq. ft.13477 W 177th Street, Overland Park, KS 66013
MLS# 2601483Listed by: PLATINUM REALTY LLC- New
 $1,450,000Active-- beds -- baths
$1,450,000Active-- beds -- baths16166-16177 Fontana Street, Overland Park, KS 66085
MLS# 2594978Listed by: LUTZ SALES + INVESTMENTS - Open Fri, 4 to 6pm
 $285,000Active4 beds 2 baths1,248 sq. ft.
$285,000Active4 beds 2 baths1,248 sq. ft.5920 W 71st Street, Overland Park, KS 66204
MLS# 2597952Listed by: COMPASS REALTY GROUP - Open Sun, 2 to 4pmNew
 $1,895,000Active6 beds 7 baths6,070 sq. ft.
$1,895,000Active6 beds 7 baths6,070 sq. ft.11705 W 170th Street, Overland Park, KS 66221
MLS# 2601046Listed by: KELLER WILLIAMS REALTY PARTNERS INC.  $270,000Pending3 beds 3 baths1,852 sq. ft.
$270,000Pending3 beds 3 baths1,852 sq. ft.8101 W 98th Street, Overland Park, KS 66212
MLS# 2601128Listed by: CORY & CO. REALTY $1,399,000Active5 beds 7 baths6,006 sq. ft.
$1,399,000Active5 beds 7 baths6,006 sq. ft.10505 W 162nd Street, Overland Park, KS 66221
MLS# 2598132Listed by: REECENICHOLS - COUNTRY CLUB PLAZA $1,200,000Pending4 beds 5 baths4,133 sq. ft.
$1,200,000Pending4 beds 5 baths4,133 sq. ft.2804 W 176th Street, Overland Park, KS 66085
MLS# 2600983Listed by: RODROCK & ASSOCIATES REALTORS- New
 $425,000Active4 beds 3 baths2,258 sq. ft.
$425,000Active4 beds 3 baths2,258 sq. ft.12201 Carter Street, Overland Park, KS 66213
MLS# 2600671Listed by: REECENICHOLS- LEAWOOD TOWN CENTER - New
 $1,000,000Active0 Acres
$1,000,000Active0 Acres12960 Quivira Road, Overland Park, KS 66213
MLS# 2599449Listed by: COMPASS REALTY GROUP

