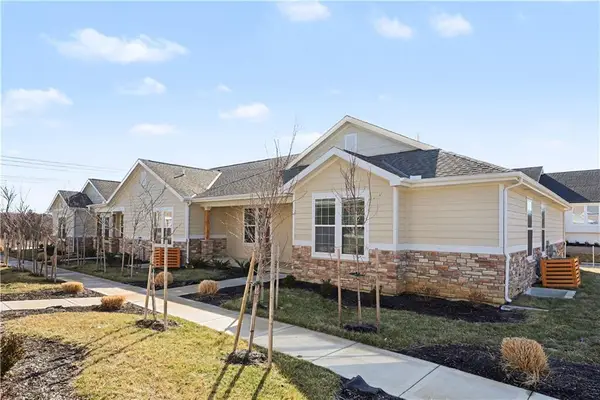4102 W 158th Terrace, Overland Park, KS 66224
Local realty services provided by:ERA McClain Brothers
4102 W 158th Terrace,Overland Park, KS 66224
$667,521
- 3 Beds
- 3 Baths
- 2,005 sq. ft.
- Single family
- Active
Listed by: andrea sullivan, angela fitzgerald
Office: rodrock & associates realtors
MLS#:2523213
Source:Bay East, CCAR, bridgeMLS
Price summary
- Price:$667,521
- Price per sq. ft.:$332.93
- Monthly HOA dues:$268
About this home
MODEL HOME, NOT FOR SALE. AWARD WINNING VILLA PLAN "THE SAGE" IS A TRUE RANCH! Classic ranch-style living with a relaxed floor plan and a distinctive modern update defines the SAGE. Highlighted by a striking fireplace, the great room opens onto a chef inspired kitchen thoughtfully designed for the everyday meal prep as well as entertaining, with an island and plenty of storage, a walk-in pantry and welcoming eat-in dining area. The primary bedroom suite on the opposite side of the great room has a spacious bathroom and walk-in closet, private WC and a zero-entry shower. There are two additional bedrooms on the main level with a shared bath just down the hall. You can increase the square footage of this home if you choose to finish the lower level (lower-level finish is not included in the price). Mission Ranch has earned its reputation as one of Overland Park's top-selling new home communities-and now, only limited homes and homesites remain. For those searching for a new home in Overland Park, Kansas, this is a final opportunity to live in a highly sought-after neighborhood within the award-winning Blue Valley School District. Mission Ranch blends everyday convenience with a peaceful neighborhood feel. Adjacent to Sunrise Point Elementary and less than a mile from Blue Valley High School. Quick access to 69 highway and major thoroughfares. Minutes from the Bluhawk Sports and Entertainment complex, Corbin Park, Town Center Plaza, Prairiefire, and Scheels. With top-rated schools, popular shopping, and dining options just minutes away, Mission Ranch offers the complete package for those looking for a new home in Johnson County. Mission Ranch was designed around lifestyle and connection-attributes that have made it one of the most desirable new home communities in South Overland Park. Neighborhood amenities include zero-depth entry pool, Clubhouse with Fitness Center attached, Sport Court and Playground, Bocce Ball and Gilling Station.
Contact an agent
Home facts
- Year built:2024
- Listing ID #:2523213
- Added:426 day(s) ago
- Updated:February 12, 2026 at 09:33 PM
Rooms and interior
- Bedrooms:3
- Total bathrooms:3
- Full bathrooms:2
- Half bathrooms:1
- Living area:2,005 sq. ft.
Heating and cooling
- Cooling:Electric
- Heating:Natural Gas
Structure and exterior
- Roof:Composition
- Year built:2024
- Building area:2,005 sq. ft.
Schools
- High school:Blue Valley
- Middle school:Prairie Star
- Elementary school:Sunrise Point
Utilities
- Water:City/Public
- Sewer:Public Sewer
Finances and disclosures
- Price:$667,521
- Price per sq. ft.:$332.93
New listings near 4102 W 158th Terrace
- New
 $495,000Active3 beds 3 baths2,219 sq. ft.
$495,000Active3 beds 3 baths2,219 sq. ft.16166 Fontana Street, Stilwell, KS 66085
MLS# 2599153Listed by: LUTZ SALES + INVESTMENTS  $582,590Pending5 beds 4 baths2,756 sq. ft.
$582,590Pending5 beds 4 baths2,756 sq. ft.13477 W 177th Street, Overland Park, KS 66013
MLS# 2601483Listed by: PLATINUM REALTY LLC- New
 $1,450,000Active-- beds -- baths
$1,450,000Active-- beds -- baths16166-16177 Fontana Street, Overland Park, KS 66085
MLS# 2594978Listed by: LUTZ SALES + INVESTMENTS - Open Fri, 4 to 6pm
 $285,000Active4 beds 2 baths1,248 sq. ft.
$285,000Active4 beds 2 baths1,248 sq. ft.5920 W 71st Street, Overland Park, KS 66204
MLS# 2597952Listed by: COMPASS REALTY GROUP - Open Sun, 2 to 4pmNew
 $1,895,000Active6 beds 7 baths6,070 sq. ft.
$1,895,000Active6 beds 7 baths6,070 sq. ft.11705 W 170th Street, Overland Park, KS 66221
MLS# 2601046Listed by: KELLER WILLIAMS REALTY PARTNERS INC.  $270,000Pending3 beds 3 baths1,852 sq. ft.
$270,000Pending3 beds 3 baths1,852 sq. ft.8101 W 98th Street, Overland Park, KS 66212
MLS# 2601128Listed by: CORY & CO. REALTY $1,399,000Active5 beds 7 baths6,006 sq. ft.
$1,399,000Active5 beds 7 baths6,006 sq. ft.10505 W 162nd Street, Overland Park, KS 66221
MLS# 2598132Listed by: REECENICHOLS - COUNTRY CLUB PLAZA $1,200,000Pending4 beds 5 baths4,133 sq. ft.
$1,200,000Pending4 beds 5 baths4,133 sq. ft.2804 W 176th Street, Overland Park, KS 66085
MLS# 2600983Listed by: RODROCK & ASSOCIATES REALTORS- New
 $425,000Active4 beds 3 baths2,258 sq. ft.
$425,000Active4 beds 3 baths2,258 sq. ft.12201 Carter Street, Overland Park, KS 66213
MLS# 2600671Listed by: REECENICHOLS- LEAWOOD TOWN CENTER - New
 $1,000,000Active0 Acres
$1,000,000Active0 Acres12960 Quivira Road, Overland Park, KS 66213
MLS# 2599449Listed by: COMPASS REALTY GROUP

