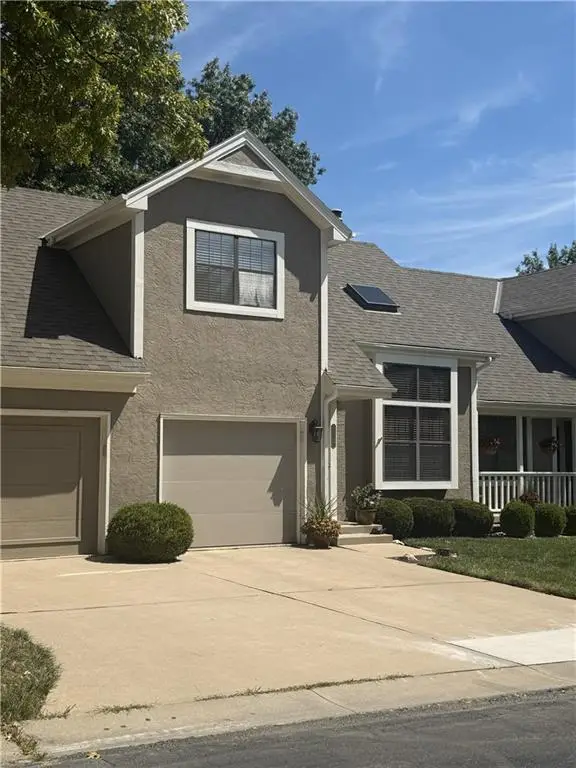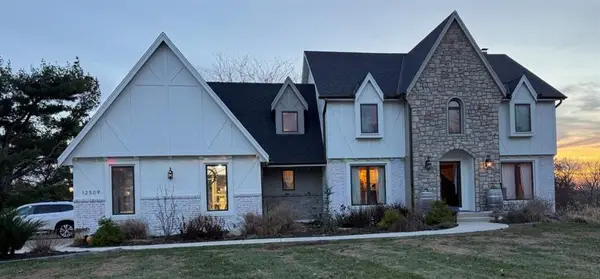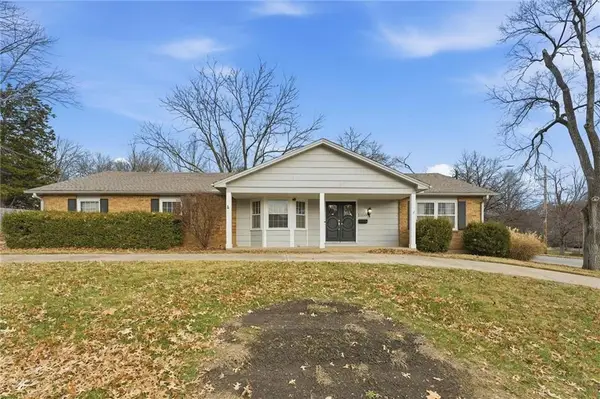4211 W 158th Terrace, Overland Park, KS 66224
Local realty services provided by:ERA High Pointe Realty
4211 W 158th Terrace,Overland Park, KS 66224
$687,852
- 3 Beds
- 3 Baths
- 2,482 sq. ft.
- Single family
- Pending
Listed by: andrea sullivan, angela fitzgerald
Office: rodrock & associates realtors
MLS#:2539197
Source:MOKS_HL
Price summary
- Price:$687,852
- Price per sq. ft.:$277.14
- Monthly HOA dues:$268
About this home
ANOTHER GREAT VILLA BY RODROCK HOMES. . . THE "CAMAS" 3-BEDROOMS 2.1 BATHS. EQUALLY DESIGNED FOR EVERYDAY LIVING AND THE ENJOYMENT OF ENTERTAINING FAMILY AND FRIENDS, THIS REVERSE 1.5-STORY PLAN BOASTS AN APPEALING EXTERIOR WITH STONE PILLARS AND A COVERED FRONT PORCH. ONCE INSIDE THE FOYER, PREFINISHED, EASY-TO-MAINTAIN HARDWOOD FLOORS FLOW THROUGHOUT THE MAIN LEVEL THAT ABOUNDS WITH DELIGHTFUL FEATURES LIKE A GREAT ROOM WITH A GORGEOUS FIREPLACE AND DRY BAR, AN OPEN-CONCEPT KITCHEN EQUIPPED TO HANDLE WEEKNIGHT DINNERS OR WEEKEND ENTERTAINING, AND A SPACIOUS PRIMARY SUITE AND BATH GEARED FOR WINDING DOWN. THIS PRIMARY BATH HAS BOTH A ZERO ENTRY SHOWED AND A FREE-STANDING TUB TO RELAX AND ENJOY. THE LOWER LEVEL IS ON A DAYLIGHT LOT WHICH FEATURES TWO BEDROOMS AND A LIVING ROOM WITH BAR. PRICE INCLUDES MULTIPLE ALLOWANCES FOR UPGRADING YOUR INTERIOR DECOR SELECTIONS. STILL TIME TO MAKE FINAL CHOICES.
Adjacent to Sunrise Point Elementary and less than a mile from Blue Valley High School. Quick access to 69 Highway and major throughfares. Minutes from the Bluhawk Sports and Entertainment complex, Corbin Park, Town Center Plaza, Prairefire, and Scheels. With top-rated schools, popular shopping, and dining options just minutes away, Misson Ranch offers the complete package for your new home in Johnson County! Mission Ranch was designed around lifestyle and connection-attributes that have made it one of the most desirable new home communities in South Overland Park. Neighborhood amenities include zero-depth entry pool, clubhouse with fitness room, sport court and playground. Distinctive homes-Resort-Style Living-Finaly Opportunities available now. SOME PHOTOS AND TOUR ARE OF A FORMER MODEL HOME AND MAY DEPICT UPGRADES/OPTIONS NOT INCLUDED IN PURCHASE PRICE.
Contact an agent
Home facts
- Listing ID #:2539197
- Added:263 day(s) ago
- Updated:December 17, 2025 at 10:33 PM
Rooms and interior
- Bedrooms:3
- Total bathrooms:3
- Full bathrooms:2
- Half bathrooms:1
- Living area:2,482 sq. ft.
Heating and cooling
- Cooling:Electric
- Heating:Natural Gas
Structure and exterior
- Roof:Composition
- Building area:2,482 sq. ft.
Schools
- High school:Blue Valley
- Middle school:Prairie Star
- Elementary school:Sunrise Point
Utilities
- Water:City/Public
- Sewer:Public Sewer
Finances and disclosures
- Price:$687,852
- Price per sq. ft.:$277.14
New listings near 4211 W 158th Terrace
 $495,000Pending2 beds 3 baths2,018 sq. ft.
$495,000Pending2 beds 3 baths2,018 sq. ft.8000 W 101st Street, Overland Park, KS 66212
MLS# 2584635Listed by: REECENICHOLS - LEAWOOD- New
 $400,000Active3 beds 3 baths2,370 sq. ft.
$400,000Active3 beds 3 baths2,370 sq. ft.7875 W 118th Place, Overland Park, KS 66210
MLS# 2591711Listed by: REECENICHOLS - OVERLAND PARK - New
 $265,000Active2 beds 2 baths1,123 sq. ft.
$265,000Active2 beds 2 baths1,123 sq. ft.11640 W 113th Street, Overland Park, KS 66210
MLS# 2592161Listed by: REECENICHOLS- LEAWOOD TOWN CENTER - New
 $435,000Active4 beds 2 baths1,828 sq. ft.
$435,000Active4 beds 2 baths1,828 sq. ft.11716 W 101st Street, Overland Park, KS 66214
MLS# 2592170Listed by: COMPASS REALTY GROUP - New
 $100,000Active4 beds 5 baths3,644 sq. ft.
$100,000Active4 beds 5 baths3,644 sq. ft.12509 W 154 Terrace, Overland Park, KS 66221
MLS# 2592478Listed by: BLUE RIBBON REALTY - New
 $599,000Active4 beds 5 baths3,448 sq. ft.
$599,000Active4 beds 5 baths3,448 sq. ft.14726 Mackey Street, Overland Park, KS 66223
MLS# 2592369Listed by: COMPASS REALTY GROUP - Open Sat, 3 to 5pmNew
 $325,000Active4 beds 4 baths2,698 sq. ft.
$325,000Active4 beds 4 baths2,698 sq. ft.10306 Long Street, Overland Park, KS 66215
MLS# 2592417Listed by: REAL BROKER, LLC - Open Sat, 1 to 3pmNew
 $435,000Active3 beds 3 baths1,910 sq. ft.
$435,000Active3 beds 3 baths1,910 sq. ft.5500 W 88th Terrace, Overland Park, KS 66207
MLS# 2592303Listed by: KELLER WILLIAMS REALTY PARTNERS INC. - New
 $710,045Active5 beds 4 baths2,768 sq. ft.
$710,045Active5 beds 4 baths2,768 sq. ft.18620 Reinhardt Street, Overland Park, KS 66085
MLS# 2592377Listed by: WEICHERT, REALTORS WELCH & COM - New
 $675,000Active-- beds -- baths
$675,000Active-- beds -- baths11629-11631 Garnett Street, Overland Park, KS 66210
MLS# 2592253Listed by: REECENICHOLS-KCN
