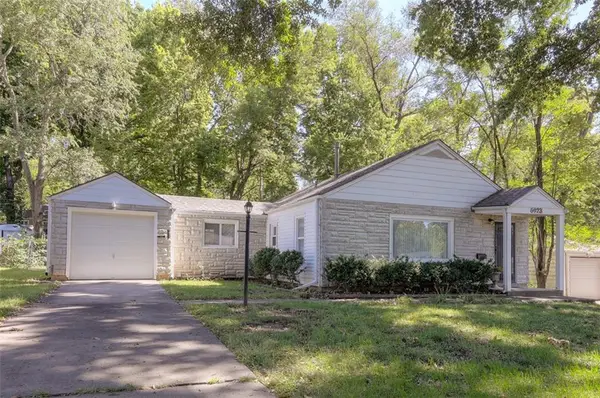5216 W 122nd Street, Overland Park, KS 66209
Local realty services provided by:ERA McClain Brothers
Listed by:marian coast
Office:bhg kansas city homes
MLS#:2565190
Source:MOKS_HL
Sorry, we are unable to map this address
Price summary
- Price:
- Monthly HOA dues:$145
About this home
A stunning twin villa in the coveted Hawthorne View community. Backing to expansive green space and steps from a scenic lake, this home offers a perfect blend of indoor-outdoor living. Step outside onto the new composite deckGÇöaccessible from both the vaulted great room and primary suiteGÇöand soak in panoramic views. Inside, an open-layout great room impresses with soaring ceilings, a cozy fireplace, and both formal and casual dining areas. The remodeled kitchen dazzles with rich knotty alder cabinetry, tile floors, and an updated backsplash. A versatile study (or second bedroom) on the main level provides work-from-home flexibility, while the fully finished basement features a third bedroom, a second full bath, and a spacious recreation roomGÇöideal for movie nights, play space, home gym, a large cedar closet, and storage! Enjoy the amenities of this master-planned community, featuring a private lake and nature walks along the trail that connect Hawthorne Valley Park and northeast to Tomahawk Park.
Contact an agent
Home facts
- Year built:1995
- Listing ID #:2565190
- Added:66 day(s) ago
- Updated:September 29, 2025 at 04:41 PM
Rooms and interior
- Bedrooms:3
- Total bathrooms:3
- Full bathrooms:2
- Half bathrooms:1
Heating and cooling
- Cooling:Electric
- Heating:Natural Gas
Structure and exterior
- Roof:Composition
- Year built:1995
Schools
- High school:Blue Valley North
- Middle school:Leawood Middle
- Elementary school:Leawood
Utilities
- Water:City/Public
- Sewer:Public Sewer
Finances and disclosures
- Price:
New listings near 5216 W 122nd Street
 $370,000Pending3 beds 3 baths2,053 sq. ft.
$370,000Pending3 beds 3 baths2,053 sq. ft.11915 Westgate Street, Overland Park, KS 66213
MLS# 2575136Listed by: WEICHERT, REALTORS WELCH & COM- New
 $449,000Active4 beds 3 baths2,298 sq. ft.
$449,000Active4 beds 3 baths2,298 sq. ft.9766 Craig Drive, Overland Park, KS 66212
MLS# 2576278Listed by: WARDELL & HOLMES REAL ESTATE - New
 $740,000Active5 beds 5 baths4,330 sq. ft.
$740,000Active5 beds 5 baths4,330 sq. ft.14602 Grant Lane, Overland Park, KS 66221
MLS# 2577324Listed by: PLATINUM REALTY LLC - New
 $585,000Active4 beds 4 baths2,132 sq. ft.
$585,000Active4 beds 4 baths2,132 sq. ft.10013 Briar Drive, Overland Park, KS 66207
MLS# 2577517Listed by: KW KANSAS CITY METRO - New
 $255,000Active2 beds 1 baths940 sq. ft.
$255,000Active2 beds 1 baths940 sq. ft.6923 Beverly Street, Overland Park, KS 66204
MLS# 2577701Listed by: COMPASS REALTY GROUP - New
 $699,990Active4 beds 5 baths3,939 sq. ft.
$699,990Active4 beds 5 baths3,939 sq. ft.5701 W 146 Street, Overland Park, KS 66223
MLS# 2577913Listed by: WEICHERT, REALTORS WELCH & COM  $1,269,610Pending7 beds 8 baths5,488 sq. ft.
$1,269,610Pending7 beds 8 baths5,488 sq. ft.17100 Rosehill Street, Overland Park, KS 66221
MLS# 2576339Listed by: WEICHERT, REALTORS WELCH & COM- New
 $615,000Active5 beds 5 baths3,419 sq. ft.
$615,000Active5 beds 5 baths3,419 sq. ft.13436 W 172nd Street, Overland Park, KS 66221
MLS# 2577013Listed by: KELLER WILLIAMS REALTY PARTNERS INC.  $1,156,790Pending6 beds 5 baths4,965 sq. ft.
$1,156,790Pending6 beds 5 baths4,965 sq. ft.18229 Monrovia Street, Overland Park, KS 66013
MLS# 2577814Listed by: REECENICHOLS - OVERLAND PARK- New
 $799,950Active5 beds 5 baths5,674 sq. ft.
$799,950Active5 beds 5 baths5,674 sq. ft.5617 W 131st Street, Leawood, KS 66209
MLS# 2577030Listed by: REECENICHOLS - LEAWOOD
