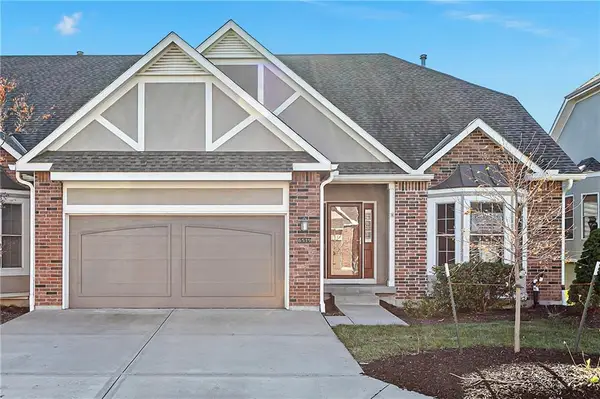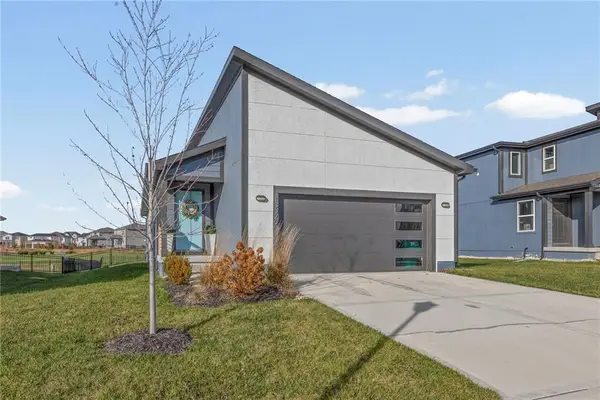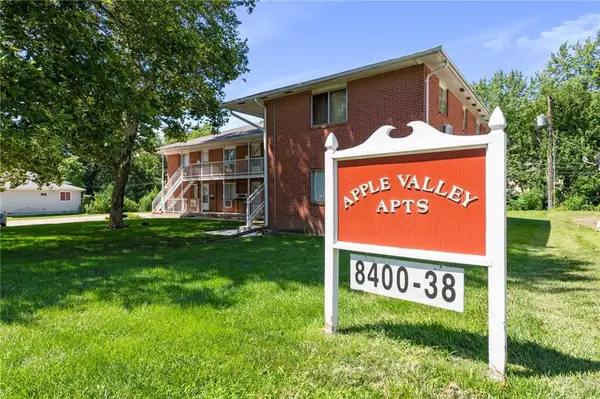5706 W 97th Street, Overland Park, KS 66207
Local realty services provided by:ERA McClain Brothers
5706 W 97th Street,Overland Park, KS 66207
$235,000
- 3 Beds
- 3 Baths
- 1,568 sq. ft.
- Townhouse
- Active
Listed by: jeff yacos
Office: real broker, llc.
MLS#:2569255
Source:MOKS_HL
Price summary
- Price:$235,000
- Price per sq. ft.:$149.87
- Monthly HOA dues:$531
About this home
GREAT NEW PRICE on a move in ready townhome in the heart of Overland Park! Brand NEW Electric Panel and HVAC system! Just a short walk to the neighborhood pool and 10 minute walk to Meadowbrook Park, this location is PRIME. This 3 bed, 2.5 bath with hardwood floors, a fenced in patio, beautiful brick curb appeal and covered carport parking, is a GREAT find! (larger of the units in Chalet!) Additionally, TWO covered parking spots! Located minutes from the Nall Hills shopping center, Ranch Mart Shopping center, and easy highway access to take you anywhere in the city. HOA dues include gas, water, trash, exterior maintenance, property insurance, roof repair/replacement, snow removal, AND access to the community pool and clubhouse. Insurance required is an HO6 policy (studs in). This two story condo truly provides convenience and fun!
Contact an agent
Home facts
- Year built:1966
- Listing ID #:2569255
- Added:98 day(s) ago
- Updated:November 28, 2025 at 03:12 PM
Rooms and interior
- Bedrooms:3
- Total bathrooms:3
- Full bathrooms:2
- Half bathrooms:1
- Living area:1,568 sq. ft.
Heating and cooling
- Cooling:Electric
- Heating:Forced Air Gas
Structure and exterior
- Roof:Composition
- Year built:1966
- Building area:1,568 sq. ft.
Schools
- High school:SM South
- Middle school:Indian Woods
- Elementary school:John Diemer
Utilities
- Water:City/Public
- Sewer:Public Sewer
Finances and disclosures
- Price:$235,000
- Price per sq. ft.:$149.87
New listings near 5706 W 97th Street
 $450,000Active2 beds 2 baths1,480 sq. ft.
$450,000Active2 beds 2 baths1,480 sq. ft.6519 W 133rd Terrace, Overland Park, KS 66209
MLS# 2586829Listed by: BROOKSIDE REAL ESTATE CO.- Open Sat, 12 to 2pmNew
 $630,000Active4 beds 5 baths3,738 sq. ft.
$630,000Active4 beds 5 baths3,738 sq. ft.15821 Rosewood Street, Overland Park, KS 66224
MLS# 2588497Listed by: REAL BROKER, LLC - New
 $450,000Active3 beds 3 baths2,164 sq. ft.
$450,000Active3 beds 3 baths2,164 sq. ft.13320 W 180th Street, Overland Park, KS 66013
MLS# 2589156Listed by: REAL BROKER, LLC - New
 $275,000Active3 beds 3 baths1,370 sq. ft.
$275,000Active3 beds 3 baths1,370 sq. ft.11756 Oakmont Street, Overland Park, KS 66210
MLS# 2589272Listed by: REECENICHOLS - LEES SUMMIT - New
 $359,000Active4 beds 3 baths1,760 sq. ft.
$359,000Active4 beds 3 baths1,760 sq. ft.10128 Nall Avenue, Overland Park, KS 66207
MLS# 2589309Listed by: PLATINUM REALTY LLC - New
 $439,900Active3 beds 3 baths1,755 sq. ft.
$439,900Active3 beds 3 baths1,755 sq. ft.15134 Beverly Street, Overland Park, KS 66223
MLS# 2589055Listed by: PLATINUM REALTY LLC - Open Fri, 5 to 7pm
 $525,000Active4 beds 5 baths2,822 sq. ft.
$525,000Active4 beds 5 baths2,822 sq. ft.8031 W 122nd Terrace, Overland Park, KS 66213
MLS# 2581490Listed by: COMPASS REALTY GROUP - New
 $400,000Active-- beds -- baths
$400,000Active-- beds -- baths6625 Floyd Street, Overland Park, KS 66202
MLS# 2588792Listed by: NEXTHOME GADWOOD GROUP - Open Sun, 12 to 2pm
 $715,000Active5 beds 5 baths4,361 sq. ft.
$715,000Active5 beds 5 baths4,361 sq. ft.8108 W 98th Terrace, Overland Park, KS 66212
MLS# 2581621Listed by: PLATINUM REALTY LLC - New
 $1,200,000Active-- beds -- baths
$1,200,000Active-- beds -- baths8420 Robinson Street, Overland Park, KS 66212
MLS# 2589086Listed by: PEAK REAL ESTATE PARTNERS, LLC
