5817 W 147th Place, Overland Park, KS 66223
Local realty services provided by:ERA McClain Brothers
5817 W 147th Place,Overland Park, KS 66223
$799,000
- 4 Beds
- 5 Baths
- 4,875 sq. ft.
- Single family
- Pending
Listed by: shannon brimacombe
Office: compass realty group
MLS#:2577601
Source:MOKS_HL
Price summary
- Price:$799,000
- Price per sq. ft.:$163.9
- Monthly HOA dues:$136
About this home
MUST SEE THIS LIONSGATE STUNNER FILLED w/ UPGRADES & EXTRAS ~All Fresh New Paint , Designer Stair Carpet & Appliances ~ Must See This Masterpiece! Home Includes: Dazzling Granite, Beverage Fridg., In Home Theatre- Smart Home Wiring-Security, Lovely Screened Porch, Upgraded Appliances, Custom Oversized Front Door, Safe Room in LL - Vaulted Hearth Room Kitchen, SPA like Primary Bath + Awesome CA Closet Organizing System w/ Cozy Sitting Alcove. Split Staircase, Plantation Shutters, New Stair Carpet, Newer Garage Doors. A Gourmet Kitchen w Newer SS Appliances (oven dshwshr microwave), Cozy Hearth Room and Gracious Great Room Both With Fireplaces. Formal Dining Room Great For Entertaining! Private 1st Floor Den with French Doors & Custom Built Ins! Beautiful Screened in Porch to Kick Back and Relax and Enjoy Lazy Days! Killer Lower-Level w COOL Bar and Outrageous Rec Room, Exercise Room and Billiards / Game Area + Ample Storage. Nice Tiled Laundry w Handsome Wood / Locker Station Ideal for Extra Kid Storage, Large Deck, Fun Firepit, Fenced Lot, Lush Lovely Landscaping...the list goes on and on. Super Home Located a Stone's Throw from the Pool, Schools, Lakes and Fantastic Lionsgate Amenities. What More Could You Ask For? Lowest Price Per Sq Ft in LGATE-Terrific Value!
Contact an agent
Home facts
- Year built:1997
- Listing ID #:2577601
- Added:42 day(s) ago
- Updated:November 06, 2025 at 10:33 PM
Rooms and interior
- Bedrooms:4
- Total bathrooms:5
- Full bathrooms:4
- Half bathrooms:1
- Living area:4,875 sq. ft.
Heating and cooling
- Cooling:Electric, Zoned
- Heating:Natural Gas, Zoned
Structure and exterior
- Roof:Composition
- Year built:1997
- Building area:4,875 sq. ft.
Schools
- High school:Blue Valley West
- Middle school:Lakewood
- Elementary school:Lakewood
Utilities
- Water:City/Public
- Sewer:Public Sewer
Finances and disclosures
- Price:$799,000
- Price per sq. ft.:$163.9
New listings near 5817 W 147th Place
- New
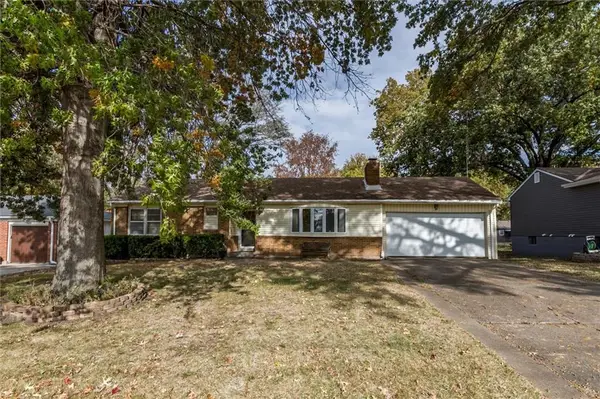 $250,000Active4 beds 3 baths1,881 sq. ft.
$250,000Active4 beds 3 baths1,881 sq. ft.7600 W 67th Street, Mission, KS 66202
MLS# 2586517Listed by: ANCHOR AND BLOOM REALTY, LLC 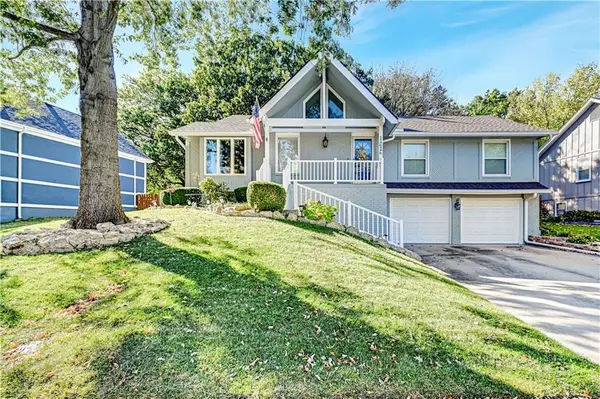 $375,000Active3 beds 3 baths2,041 sq. ft.
$375,000Active3 beds 3 baths2,041 sq. ft.11626 Monrovia Street, Overland Park, KS 66210
MLS# 2582121Listed by: REECENICHOLS - LEAWOOD- New
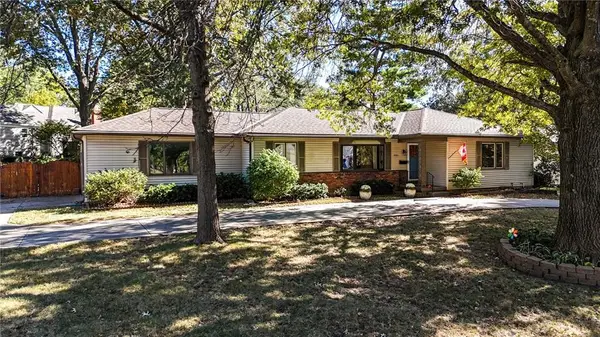 $475,000Active3 beds 3 baths2,462 sq. ft.
$475,000Active3 beds 3 baths2,462 sq. ft.9501 El Monte Street, Overland Park, KS 66207
MLS# 2585202Listed by: COMPASS REALTY GROUP - New
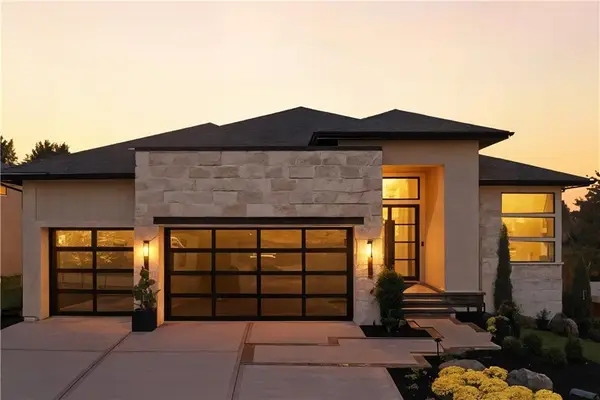 $2,195,000Active4 beds 4 baths4,293 sq. ft.
$2,195,000Active4 beds 4 baths4,293 sq. ft.3256 W 133rd Terrace, Leawood, KS 66209
MLS# 2586524Listed by: WEICHERT, REALTORS WELCH & COM - New
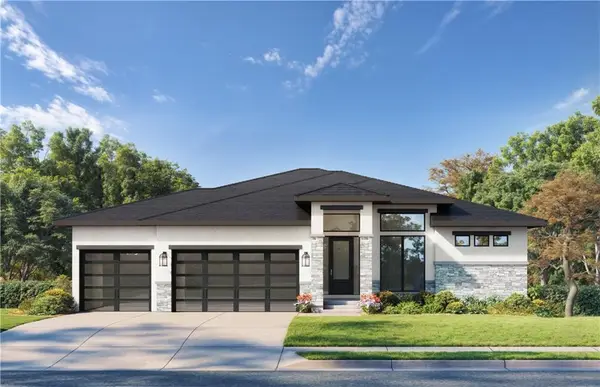 $1,337,650Active4 beds 4 baths3,602 sq. ft.
$1,337,650Active4 beds 4 baths3,602 sq. ft.18109 Cody Street, Overland Park, KS 66013
MLS# 2584851Listed by: WEICHERT, REALTORS WELCH & COM 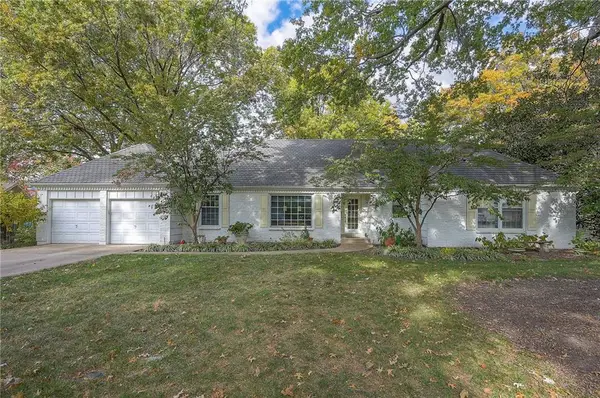 $410,000Active3 beds 3 baths1,846 sq. ft.
$410,000Active3 beds 3 baths1,846 sq. ft.6912 W 98th Terrace, Overland Park, KS 66212
MLS# 2577791Listed by: VAN NOY REAL ESTATE- New
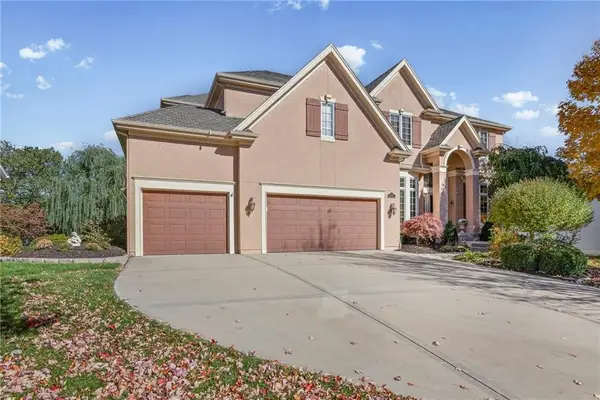 $925,000Active4 beds 6 baths5,611 sq. ft.
$925,000Active4 beds 6 baths5,611 sq. ft.5716 W 146th Street, Overland Park, KS 66223
MLS# 2583868Listed by: PLATINUM REALTY LLC 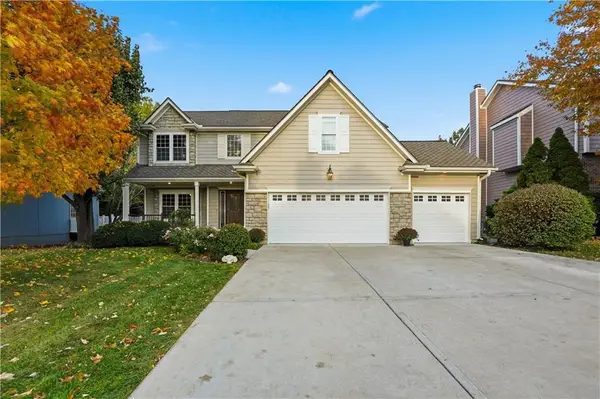 $625,000Active4 beds 4 baths3,860 sq. ft.
$625,000Active4 beds 4 baths3,860 sq. ft.13915 Lowell Avenue, Overland Park, KS 66223
MLS# 2582504Listed by: REECENICHOLS - LEAWOOD- New
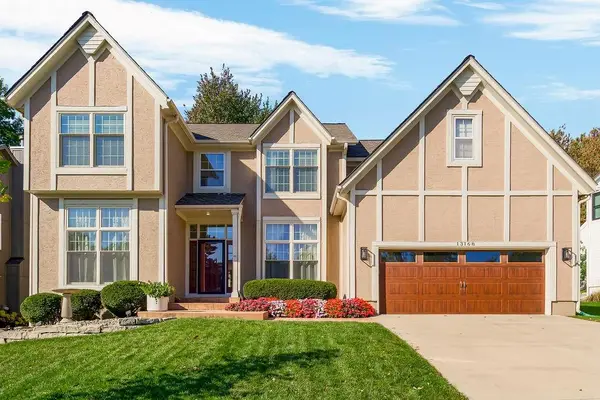 $540,000Active4 beds 3 baths3,612 sq. ft.
$540,000Active4 beds 3 baths3,612 sq. ft.13168 Carter Street, Overland Park, KS 66213
MLS# 2582289Listed by: KELLER WILLIAMS REALTY PARTNERS INC. - New
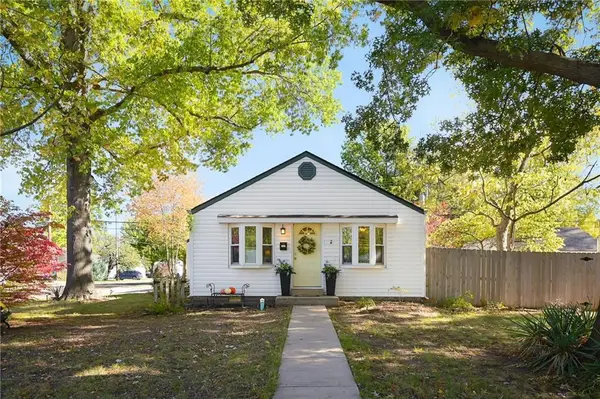 $295,000Active3 beds 2 baths1,418 sq. ft.
$295,000Active3 beds 2 baths1,418 sq. ft.7601 Foster Street, Overland Park, KS 66204
MLS# 2583907Listed by: KELLER WILLIAMS REALTY PARTNERS INC.
