5919 W 74th Street, Overland Park, KS 66204
Local realty services provided by:ERA High Pointe Realty
5919 W 74th Street,Overland Park, KS 66204
$339,000
- 3 Beds
- 2 Baths
- 1,664 sq. ft.
- Single family
- Pending
Listed by: the collective team, stephanie bulcock
Office: compass realty group
MLS#:2569660
Source:MOKS_HL
Price summary
- Price:$339,000
- Price per sq. ft.:$203.73
About this home
Experience the perfect mix of charm, comfort, and modern updates in this refreshed 3-bedroom, 2-bath ranch, tucked away on a private fenced lot (with private land behind). Located in the heart of Overland Park, this home offers easy access to local favorites, parks, and major highways—making everyday living both relaxed and convenient. Step inside to beautiful hardwood floors and a bright, open living area that flows effortlessly into two bedrooms and a full bath. The brand-new primary suite addition is a true showstopper, featuring a spacious bedroom retreat, massive walk-in closet, convenient laundry area, and a luxurious walk-in shower with a rain head and handheld wand. The kitchen combines classic character with modern function—offering abundant cabinetry, generous counter space, a gas range, and a charming window overlooking the large, fenced backyard. Additional highlights include NEW HVAC, NEW water heater, and freshly painted interior spaces. Just minutes from Old Overland Park, Prairie Village, and Prairie View Park, this home delivers the ideal balance of comfort, style, and prime location.
Contact an agent
Home facts
- Year built:1950
- Listing ID #:2569660
- Added:81 day(s) ago
- Updated:November 11, 2025 at 09:09 AM
Rooms and interior
- Bedrooms:3
- Total bathrooms:2
- Full bathrooms:2
- Living area:1,664 sq. ft.
Heating and cooling
- Cooling:Electric
- Heating:Forced Air Gas
Structure and exterior
- Roof:Composition
- Year built:1950
- Building area:1,664 sq. ft.
Schools
- High school:SM North
- Middle school:Hocker Grove
- Elementary school:Santa Fe Trails
Utilities
- Water:City/Public
- Sewer:Public Sewer
Finances and disclosures
- Price:$339,000
- Price per sq. ft.:$203.73
New listings near 5919 W 74th Street
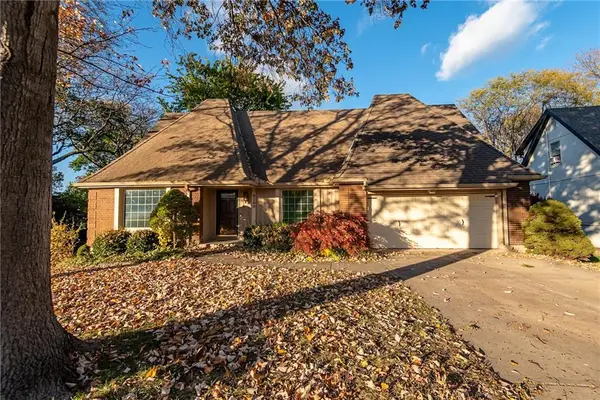 $499,000Active5 beds 4 baths3,413 sq. ft.
$499,000Active5 beds 4 baths3,413 sq. ft.8280 W 117th Street, Overland Park, KS 66210
MLS# 2582654Listed by: BHG KANSAS CITY HOMES- New
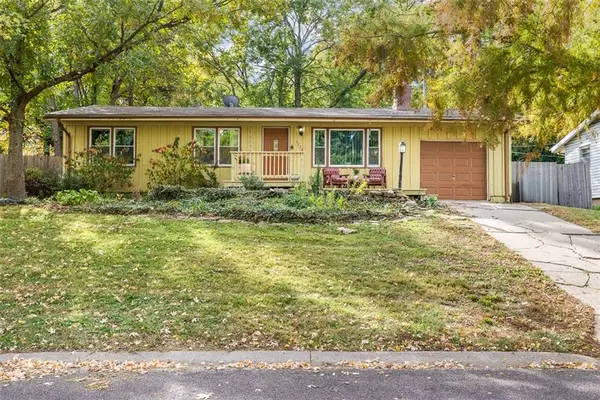 $300,000Active3 beds 1 baths1,710 sq. ft.
$300,000Active3 beds 1 baths1,710 sq. ft.6720 Hadley Lane, Overland Park, KS 66204
MLS# 2585052Listed by: REECENICHOLS -JOHNSON COUNTY W 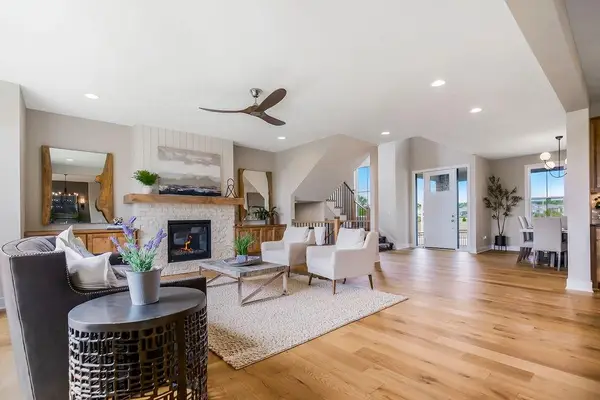 $680,316Pending5 beds 4 baths2,946 sq. ft.
$680,316Pending5 beds 4 baths2,946 sq. ft.2208 W 176th Place, Overland Park, KS 66085
MLS# 2586921Listed by: RODROCK & ASSOCIATES REALTORS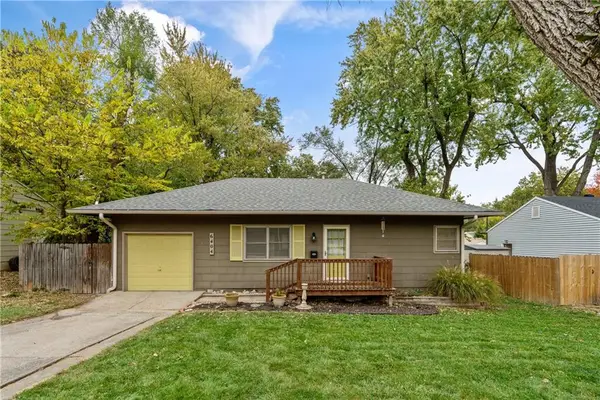 $229,000Pending2 beds 1 baths744 sq. ft.
$229,000Pending2 beds 1 baths744 sq. ft.6404 W 82nd Street, Overland Park, KS 66204
MLS# 2584204Listed by: REAL BROKER, LLC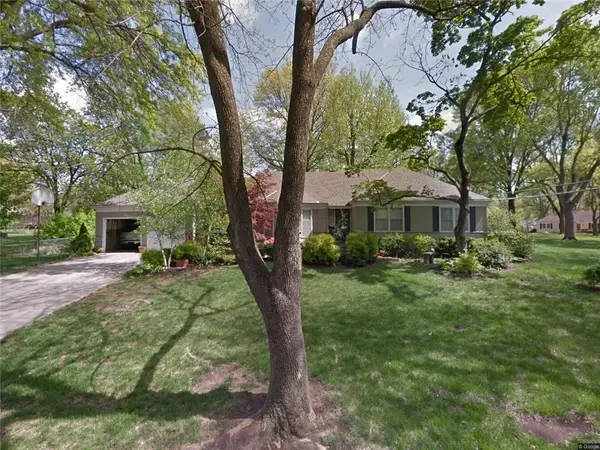 $525,000Pending3 beds 2 baths1,764 sq. ft.
$525,000Pending3 beds 2 baths1,764 sq. ft.9639 Buena Vista Street, Overland Park, KS 66207
MLS# 2583396Listed by: KW KANSAS CITY METRO- New
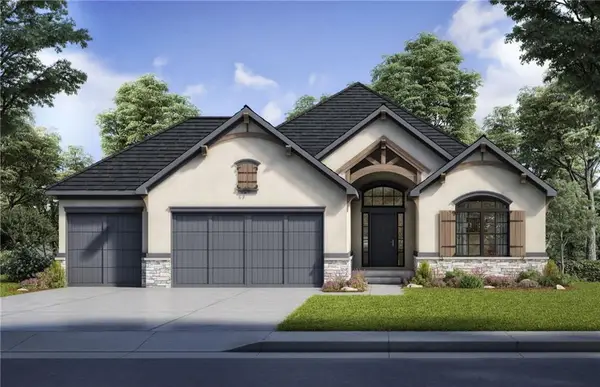 $753,450Active4 beds 4 baths3,270 sq. ft.
$753,450Active4 beds 4 baths3,270 sq. ft.2509 W 175th Place, Overland Park, KS 66085
MLS# 2586789Listed by: RODROCK & ASSOCIATES REALTORS - New
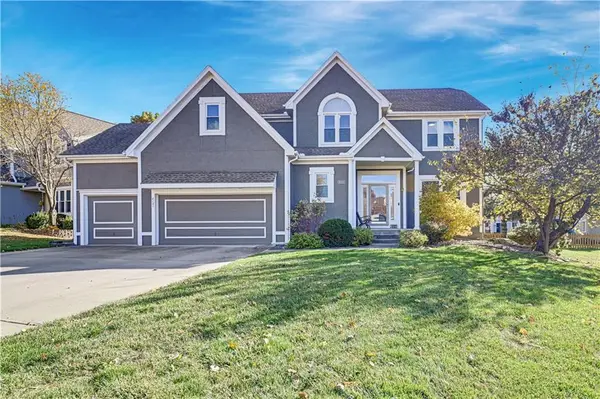 $610,000Active4 beds 5 baths3,580 sq. ft.
$610,000Active4 beds 5 baths3,580 sq. ft.8121 W 130th Street, Overland Park, KS 66213
MLS# 2585129Listed by: REECENICHOLS - LEAWOOD 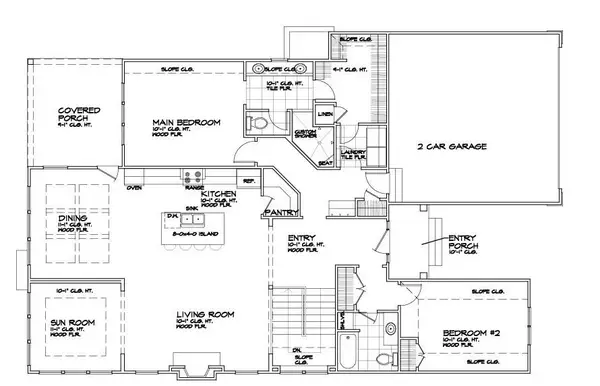 $943,823Pending4 beds 4 baths3,099 sq. ft.
$943,823Pending4 beds 4 baths3,099 sq. ft.13853 Westgate Street, Overland Park, KS 66221
MLS# 2586719Listed by: REECENICHOLS - GRANADA- New
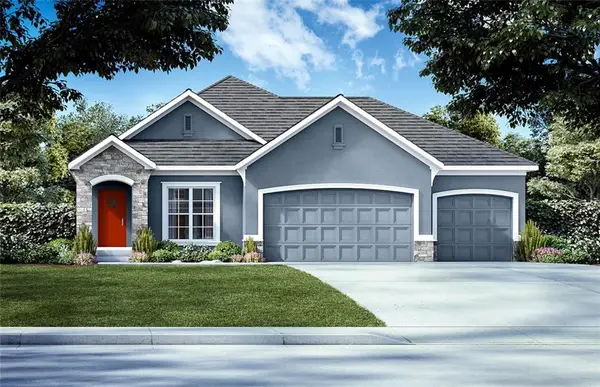 $612,000Active4 beds 3 baths2,310 sq. ft.
$612,000Active4 beds 3 baths2,310 sq. ft.18508 Mohawk Lane, Overland Park, KS 66085
MLS# 2586844Listed by: WEICHERT, REALTORS WELCH & COM - New
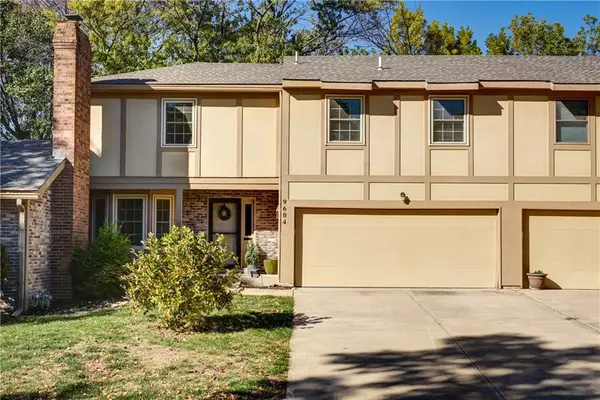 $385,000Active3 beds 3 baths1,938 sq. ft.
$385,000Active3 beds 3 baths1,938 sq. ft.9604 Nieman Place, Overland Park, KS 66214
MLS# 2586836Listed by: CHARTWELL REALTY LLC
