- ERA
- Kansas
- Overland Park
- 6205 W 149th Street
6205 W 149th Street, Overland Park, KS 66223
Local realty services provided by:ERA McClain Brothers
6205 W 149th Street,Overland Park, KS 66223
$750,000
- 5 Beds
- 5 Baths
- 5,016 sq. ft.
- Single family
- Active
Listed by: jc robles
Office: friends and family homes, llc.
MLS#:2452215
Source:Bay East, CCAR, bridgeMLS
Price summary
- Price:$750,000
- Price per sq. ft.:$149.52
- Monthly HOA dues:$118.17
About this home
PRICE REDUCED TO SELL! Welcome to a realm of luxurious living in the highly coveted Lionsgate subdivision! This captivating new listing is poised to redefine your lifestyle with its impressive array of features and thoughtful design. Step into this splendid abode boasting five generously appointed bedrooms and a total of 4.5 baths, which includes a convenient main floor master suite. The layout has been artfully crafted to offer both a private haven for each member of the household and spaces that foster togetherness. Entertainment reaches new heights with the fully finished basement that houses a wet bar, perfect for crafting delightful beverages, and an enticing bonus room meticulously set up for a golf simulator. The allure extends outdoors, where you can bask in the serenity of outdoor seating spread between two welcoming patios and a screened-in porch that also provides a view of the nearby lake. The harmonious blend of nature and comfort is further accentuated by the immaculate upkeep of both the interior and exterior spaces. As a resident of Lionsgate, you gain exclusive access to an array of sought-after amenities, including a community pool, tennis courts, and a clubhouse that anchors a vibrant social scene. The charms continue with a children's play area, sand volleyball courts, and the meandering delights of a walking trail. Adding to the appeal is the residence's location within the prestigious Blue Valley School District, a promise of top-tier education. Additionally, you're conveniently situated near various shops, parks, restaurants, and major highways, ensuring that every practical need and leisure pursuit is within easy reach.
Contact an agent
Home facts
- Year built:2001
- Listing ID #:2452215
- Added:882 day(s) ago
- Updated:January 30, 2026 at 06:33 PM
Rooms and interior
- Bedrooms:5
- Total bathrooms:5
- Full bathrooms:4
- Half bathrooms:1
- Living area:5,016 sq. ft.
Heating and cooling
- Cooling:Attic Fan, Electric
- Heating:Forced Air Gas
Structure and exterior
- Roof:Composition
- Year built:2001
- Building area:5,016 sq. ft.
Schools
- High school:Blue Valley West
- Middle school:Lakewood
- Elementary school:Lakewood
Utilities
- Water:City/Public
- Sewer:City/Public
Finances and disclosures
- Price:$750,000
- Price per sq. ft.:$149.52
- Tax amount:$6,830
New listings near 6205 W 149th Street
- New
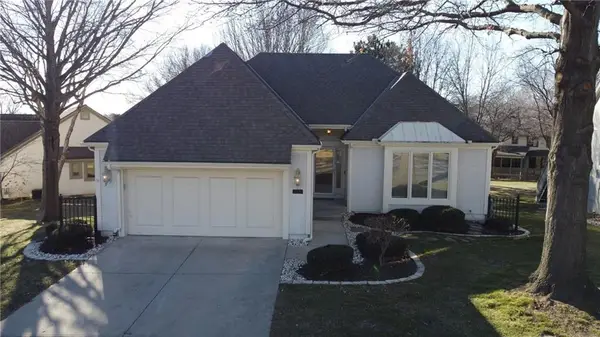 $429,900Active2 beds 2 baths1,526 sq. ft.
$429,900Active2 beds 2 baths1,526 sq. ft.7955 W 118th Place, Overland Park, KS 66210
MLS# 2597678Listed by: COMPASS REALTY GROUP - New
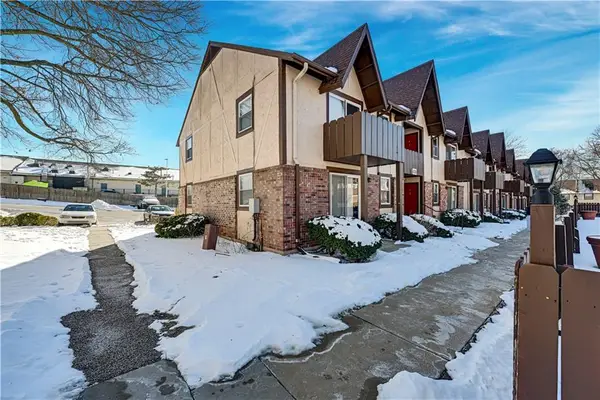 $168,500Active2 beds 1 baths949 sq. ft.
$168,500Active2 beds 1 baths949 sq. ft.6228 Robinson Street #4, Overland Park, KS 66202
MLS# 2598222Listed by: REECENICHOLS - LEAWOOD - Open Sun, 1 to 3pmNew
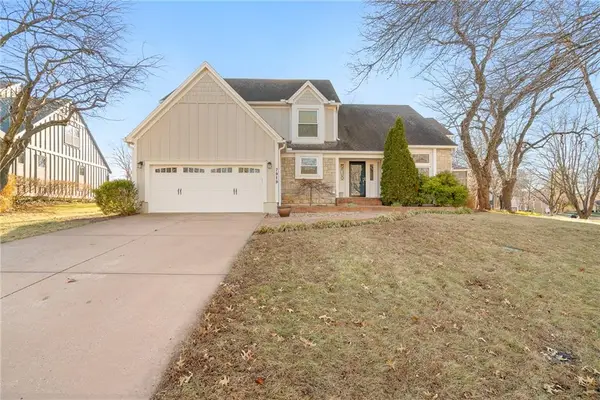 $558,000Active4 beds 4 baths3,437 sq. ft.
$558,000Active4 beds 4 baths3,437 sq. ft.7919 W 116th Terrace, Overland Park, KS 66210
MLS# 2597743Listed by: CORBIN REALTY  $450,000Active4 beds 3 baths3,073 sq. ft.
$450,000Active4 beds 3 baths3,073 sq. ft.9834 W 101st Terrace, Overland Park, KS 66212
MLS# 2595713Listed by: BOSS REALTY- Open Sat, 1 to 3pm
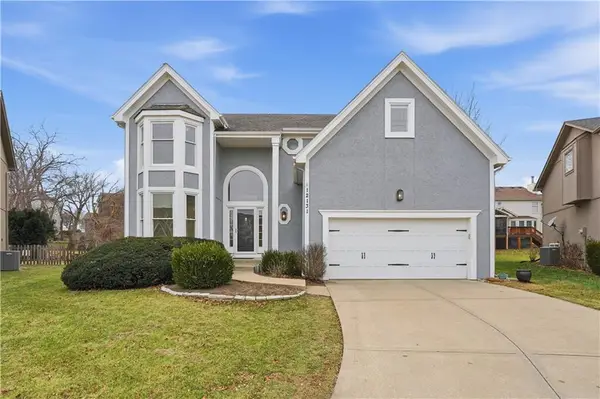 $569,950Active4 beds 4 baths3,436 sq. ft.
$569,950Active4 beds 4 baths3,436 sq. ft.12131 Goodman Street, Overland Park, KS 66213
MLS# 2596776Listed by: COMPASS REALTY GROUP - New
 $1,450,000Active5 beds 5 baths5,140 sq. ft.
$1,450,000Active5 beds 5 baths5,140 sq. ft.16908 Rosehill Street, Overland Park, KS 66221
MLS# 2597278Listed by: WEST VILLAGE REALTY - New
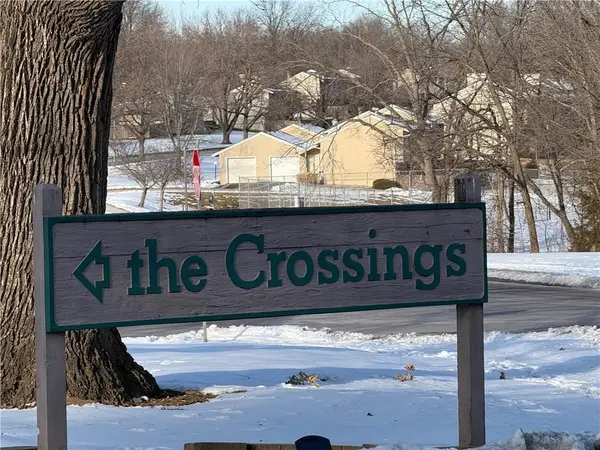 $145,000Active2 beds 2 baths1,150 sq. ft.
$145,000Active2 beds 2 baths1,150 sq. ft.12604 W 110th Terrace, Overland Park, KS 66210
MLS# 2598620Listed by: KANSAS CITY REGIONAL HOMES INC - New
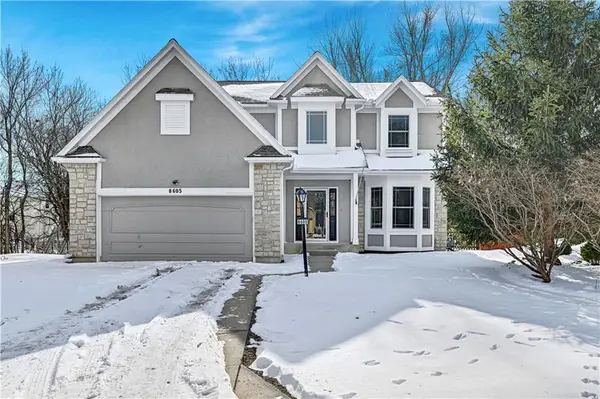 $525,000Active5 beds 4 baths3,135 sq. ft.
$525,000Active5 beds 4 baths3,135 sq. ft.8605 W 152nd Terrace, Overland Park, KS 66223
MLS# 2598705Listed by: COMPASS REALTY GROUP  $390,000Active3 beds 3 baths1,861 sq. ft.
$390,000Active3 beds 3 baths1,861 sq. ft.11951 Slater Street, Overland Park, KS 66213
MLS# 2594801Listed by: REECENICHOLS - OVERLAND PARK- New
 $265,000Active3 beds 2 baths1,200 sq. ft.
$265,000Active3 beds 2 baths1,200 sq. ft.7138 Woodson Street, Overland Park, KS 66204
MLS# 2598535Listed by: REECENICHOLS - LEES SUMMIT

