7236 Newton Drive, Overland Park, KS 66204
Local realty services provided by:ERA High Pointe Realty
7236 Newton Drive,Overland Park, KS 66204
$260,000
- 2 Beds
- 1 Baths
- 936 sq. ft.
- Single family
- Active
Upcoming open houses
- Sat, Oct 1811:00 am - 01:00 pm
Listed by:cheryl fromong
Office:keller williams realty partners inc.
MLS#:2582088
Source:MOKS_HL
Price summary
- Price:$260,000
- Price per sq. ft.:$277.78
- Monthly HOA dues:$22.25
About this home
Welcome to Milburn Fields! A recently Updated Subdivision In Overland Park with New Concrete Streets and Curbs, Storm Drains. Many trees were trimmed or removed for the work that was completed by the City with New Trees back in Place. Many driveways have a new concrete approach as you enter the home's driveway. The home is a BLANK SLATE with many Major Expenses ALREADY COMPLETED for YOU!! You are close to Downtown OP offering great shops, farmers markets and more.
All of these ITEMS are already COMPLETED!!!!
Continue to view the Property Improvements:
2025 New Roof & Soffits w/ Roof Transferable Warranty
2025 Completed Foundation work w/ Warranty Transfer
2025 Number of Plumbing Updates or Corrections
2025 Tree Trimming, Landscape w/ Old Bushes Removed
2025 New Garage Door w/Opener, New Door Trim2025 Foundation Work Completed, Transferable Warranty
2025 Whole House & Garage Clean out & Mold Remediation
2025 Mold Testing and Re-testing for Certification
2025 HVAC and Ductwork Cleaning & Mold Remediation
2025 Clear Termite Inspection
2019 New 100 Amp Breaker Box w/ New Meter and Riser
2017 New Water Heater w/ Thermal Expansion Tank
2016 HVAC Replacement, KB Complete. 20 Year Heat Exchanger and more.
Honeywell Pro 5000 heat/cool thermostat, new line rest, new disconnect, and more.
And MORE not listed. See full List on MLS Documents.
Seller is selling in "AS-IS CONDITION" with expenditures topping $36,600 for Years 2024-2025. Other prior updates are at $11,000.
Bring your Tape Measure, Your Paint Brush and Grab a Friend to help you make this place YOUR HOME or add to Your Investment Portfolio!
HURRY! Make your Appointment SOON!!!
Contact an agent
Home facts
- Year built:1959
- Listing ID #:2582088
- Added:1 day(s) ago
- Updated:October 18, 2025 at 06:41 PM
Rooms and interior
- Bedrooms:2
- Total bathrooms:1
- Full bathrooms:1
- Living area:936 sq. ft.
Heating and cooling
- Cooling:Electric
- Heating:Forced Air Gas
Structure and exterior
- Roof:Composition
- Year built:1959
- Building area:936 sq. ft.
Schools
- High school:SM North
- Middle school:Hocker Grove
- Elementary school:East Antioch
Utilities
- Water:City/Public
- Sewer:Public Sewer
Finances and disclosures
- Price:$260,000
- Price per sq. ft.:$277.78
New listings near 7236 Newton Drive
- New
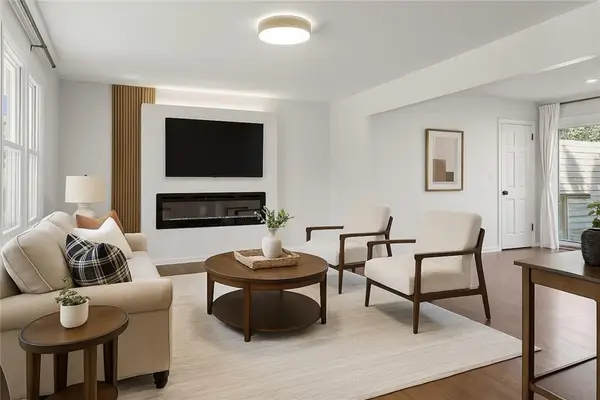 $410,000Active3 beds 3 baths1,600 sq. ft.
$410,000Active3 beds 3 baths1,600 sq. ft.9201 Lowell Avenue, Overland Park, KS 66212
MLS# 2581759Listed by: EXP REALTY LLC - Open Sun, 12 to 4:30pmNew
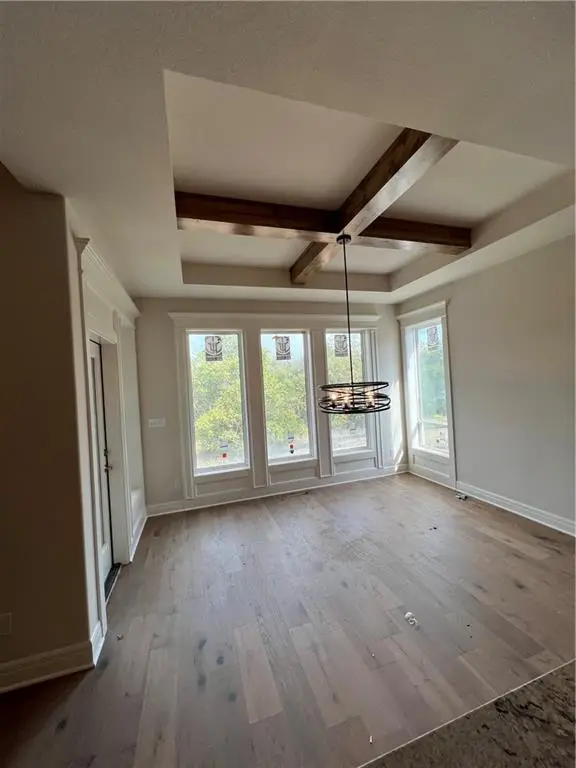 $992,900Active4 beds 5 baths3,525 sq. ft.
$992,900Active4 beds 5 baths3,525 sq. ft.2516 W 179th Street, Overland Park, KS 66085
MLS# 2582532Listed by: RODROCK & ASSOCIATES REALTORS - Open Sat, 2 to 4pmNew
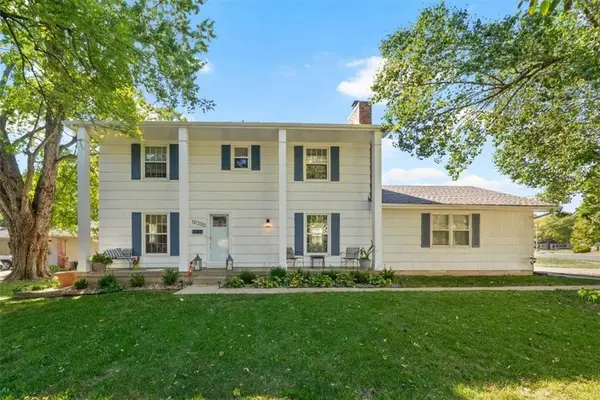 $439,900Active4 beds 3 baths1,680 sq. ft.
$439,900Active4 beds 3 baths1,680 sq. ft.10300 Nall Avenue, Overland Park, KS 66207
MLS# 2579443Listed by: CHANEY REALTY INC - New
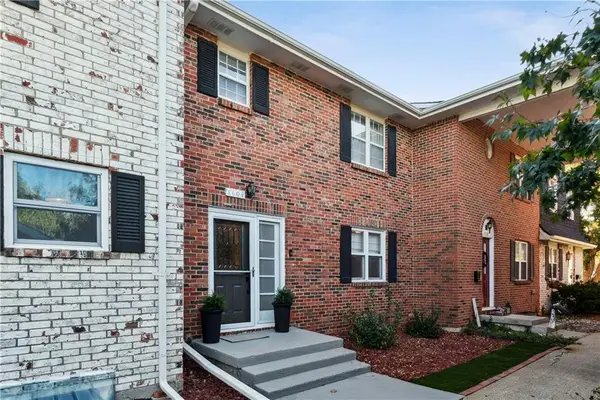 $275,000Active3 beds 3 baths2,034 sq. ft.
$275,000Active3 beds 3 baths2,034 sq. ft.8604 W 84th Terrace, Overland Park, KS 66212
MLS# 2582195Listed by: KELLER WILLIAMS REALTY PARTNERS INC. - New
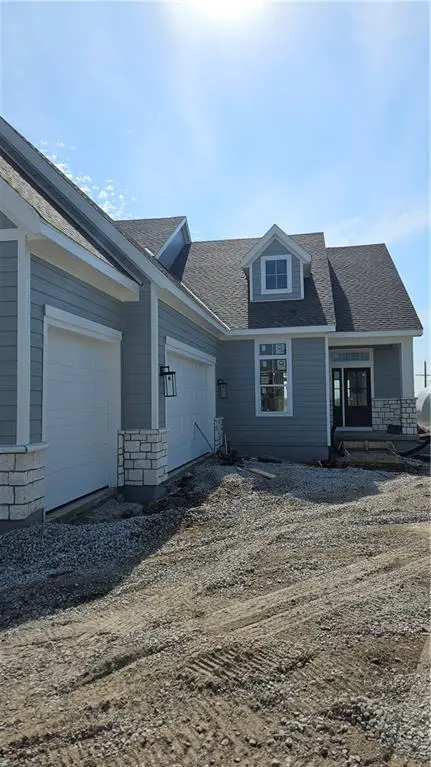 $679,000Active3 beds 3 baths2,421 sq. ft.
$679,000Active3 beds 3 baths2,421 sq. ft.13431 W 174th Terrace, Overland Park, KS 66221
MLS# 2582490Listed by: WEICHERT, REALTORS WELCH & COM - New
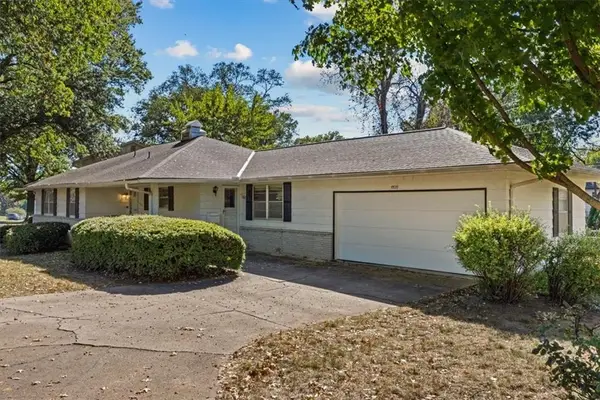 $249,000Active2 beds 2 baths1,752 sq. ft.
$249,000Active2 beds 2 baths1,752 sq. ft.10120 Nall Avenue, Overland Park, KS 66207
MLS# 2581746Listed by: NEXTHOME GADWOOD GROUP - Open Sat, 1 to 3pmNew
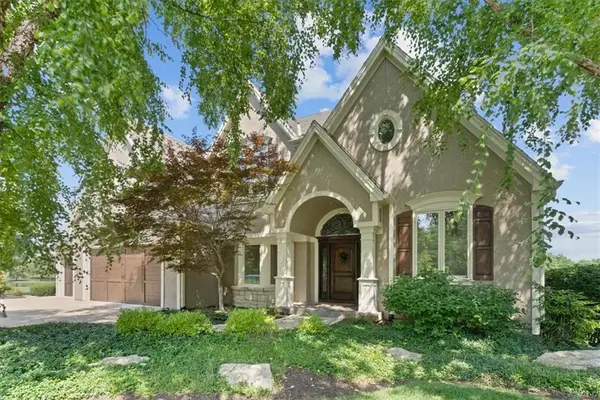 $968,000Active5 beds 5 baths4,744 sq. ft.
$968,000Active5 beds 5 baths4,744 sq. ft.14605 Dearborn Street, Overland Park, KS 66223
MLS# 2582434Listed by: PLATINUM REALTY LLC - New
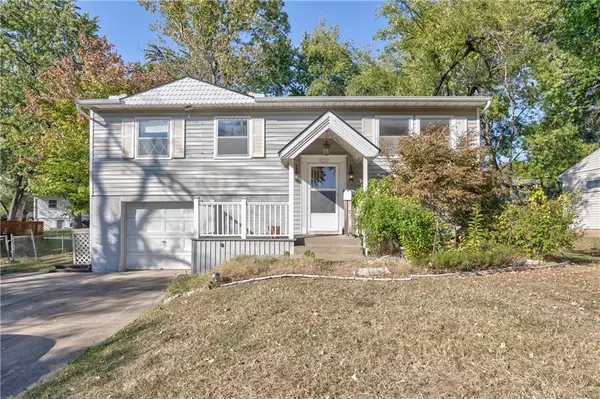 $300,000Active4 beds 2 baths1,828 sq. ft.
$300,000Active4 beds 2 baths1,828 sq. ft.9222 W 101st Street, Overland Park, KS 66212
MLS# 2581982Listed by: DISTINCTIVE PROPERTIES OF KC - New
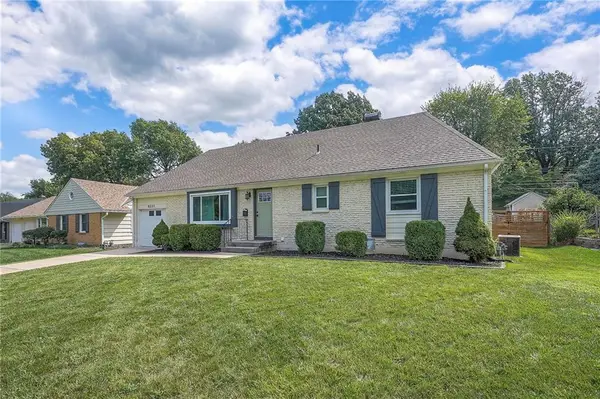 $389,000Active3 beds 2 baths2,280 sq. ft.
$389,000Active3 beds 2 baths2,280 sq. ft.8331 Beverly Drive, Overland Park, KS 66207
MLS# 2582402Listed by: COMPASS REALTY GROUP 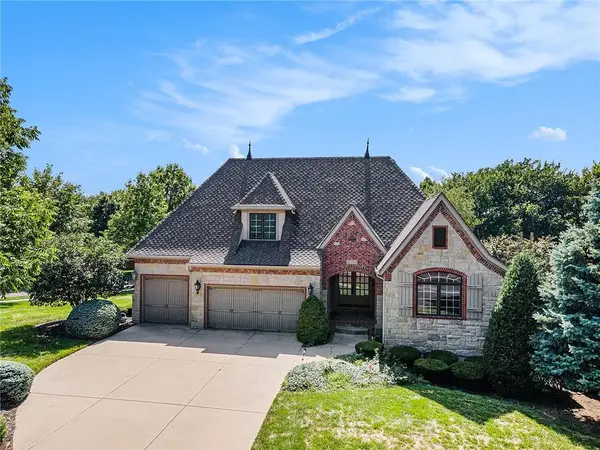 $950,000Active5 beds 5 baths5,791 sq. ft.
$950,000Active5 beds 5 baths5,791 sq. ft.14808 Carter Street, Overland Park, KS 66221
MLS# 2575864Listed by: BHG KANSAS CITY HOMES
