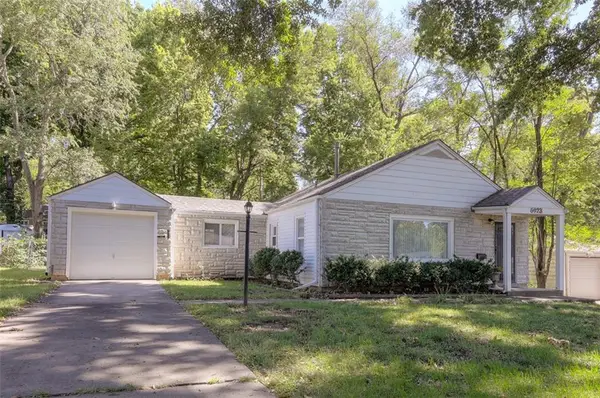7402 W 145th Terrace, Overland Park, KS 66223
Local realty services provided by:ERA High Pointe Realty
7402 W 145th Terrace,Overland Park, KS 66223
$739,900
- 4 Beds
- 5 Baths
- 3,922 sq. ft.
- Single family
- Active
Upcoming open houses
- Sun, Sep 2801:00 pm - 03:00 pm
Listed by:greg shahan
Office:395 realty llc.
MLS#:2565667
Source:MOKS_HL
Price summary
- Price:$739,900
- Price per sq. ft.:$188.65
- Monthly HOA dues:$83.75
About this home
Discover this fully renovated, move-in ready home in sought-after Shadow Brook! Step inside this light-filled, beautifully updated home designed for effortless indoor and outdoor living.
Loaded with upgrades and "NEW" everything!
Fresh interior and exterior paint
Brand-new carpet
Updated Wilson’s lighting
Refinished hardwood floors
Remodeled kitchen, fireplace, and master bath – and so much more!
Enjoy a spacious formal dining room and a bright, open kitchen featuring a 7-foot quartz island, walk-in pantry, and all-new stainless steel appliances. The kitchen flows into a large breakfast area and cozy hearth room with a see-through fireplace leading to the great room.
The first floor also offers a generous mudroom/laundry space with built-in shelving and storage.
Upstairs, retreat to the huge master suite with a flex space perfect for an office, nursery, or play loft. The newly renovated master bath boasts a jetted tub and an oversized walk-in closet. Three additional bedrooms include:
Private guest suite with its own bath
Two bedrooms connected by a Jack & Jill bath
The finished walkout lower level includes a wet bar, rec room, workout space, half bath, media area, and storage.
Step outside to a newly refreshed Trex composite deck overlooking a private, fenced yard with a Belgard patio and outdoor fireplace—perfect for entertaining!
Additional features include a new 95/5 high-efficiency furnace (2024) and the incredible Shadow Brook amenities: neighborhood pool, park, walking trails, and award-winning Blue Valley Schools—all with easy access to Highway 69, shops, and more.
Contact an agent
Home facts
- Year built:2001
- Listing ID #:2565667
- Added:59 day(s) ago
- Updated:September 28, 2025 at 08:44 PM
Rooms and interior
- Bedrooms:4
- Total bathrooms:5
- Full bathrooms:3
- Half bathrooms:2
- Living area:3,922 sq. ft.
Heating and cooling
- Cooling:Electric
- Heating:Natural Gas
Structure and exterior
- Roof:Composition
- Year built:2001
- Building area:3,922 sq. ft.
Schools
- High school:Blue Valley
- Middle school:Lakewood
- Elementary school:Lakewood
Utilities
- Water:City/Public
- Sewer:Public Sewer
Finances and disclosures
- Price:$739,900
- Price per sq. ft.:$188.65
New listings near 7402 W 145th Terrace
- Open Sun, 1 to 3pmNew
 $449,000Active4 beds 3 baths2,298 sq. ft.
$449,000Active4 beds 3 baths2,298 sq. ft.9766 Craig Drive, Overland Park, KS 66212
MLS# 2576278Listed by: WARDELL & HOLMES REAL ESTATE - New
 $740,000Active5 beds 5 baths4,330 sq. ft.
$740,000Active5 beds 5 baths4,330 sq. ft.14602 Grant Lane, Overland Park, KS 66221
MLS# 2577324Listed by: PLATINUM REALTY LLC - New
 $585,000Active4 beds 4 baths2,132 sq. ft.
$585,000Active4 beds 4 baths2,132 sq. ft.10013 Briar Drive, Overland Park, KS 66207
MLS# 2577517Listed by: KW KANSAS CITY METRO - New
 $255,000Active2 beds 1 baths940 sq. ft.
$255,000Active2 beds 1 baths940 sq. ft.6923 Beverly Street, Overland Park, KS 66204
MLS# 2577701Listed by: COMPASS REALTY GROUP - New
 $699,990Active4 beds 5 baths3,939 sq. ft.
$699,990Active4 beds 5 baths3,939 sq. ft.5701 W 146 Street, Overland Park, KS 66223
MLS# 2577913Listed by: WEICHERT, REALTORS WELCH & COM  $1,269,610Pending7 beds 8 baths5,488 sq. ft.
$1,269,610Pending7 beds 8 baths5,488 sq. ft.17100 Rosehill Street, Overland Park, KS 66221
MLS# 2576339Listed by: WEICHERT, REALTORS WELCH & COM- New
 $615,000Active5 beds 5 baths3,419 sq. ft.
$615,000Active5 beds 5 baths3,419 sq. ft.13436 W 172nd Street, Overland Park, KS 66221
MLS# 2577013Listed by: KELLER WILLIAMS REALTY PARTNERS INC.  $1,156,790Pending6 beds 5 baths4,965 sq. ft.
$1,156,790Pending6 beds 5 baths4,965 sq. ft.18229 Monrovia Street, Overland Park, KS 66013
MLS# 2577814Listed by: REECENICHOLS - OVERLAND PARK- New
 $799,950Active5 beds 5 baths5,674 sq. ft.
$799,950Active5 beds 5 baths5,674 sq. ft.5617 W 131st Street, Leawood, KS 66209
MLS# 2577030Listed by: REECENICHOLS - LEAWOOD - New
 $1,925,000Active6 beds 7 baths6,070 sq. ft.
$1,925,000Active6 beds 7 baths6,070 sq. ft.11705 W 170th Street, Overland Park, KS 66221
MLS# 2577591Listed by: KELLER WILLIAMS REALTY PARTNERS INC.
