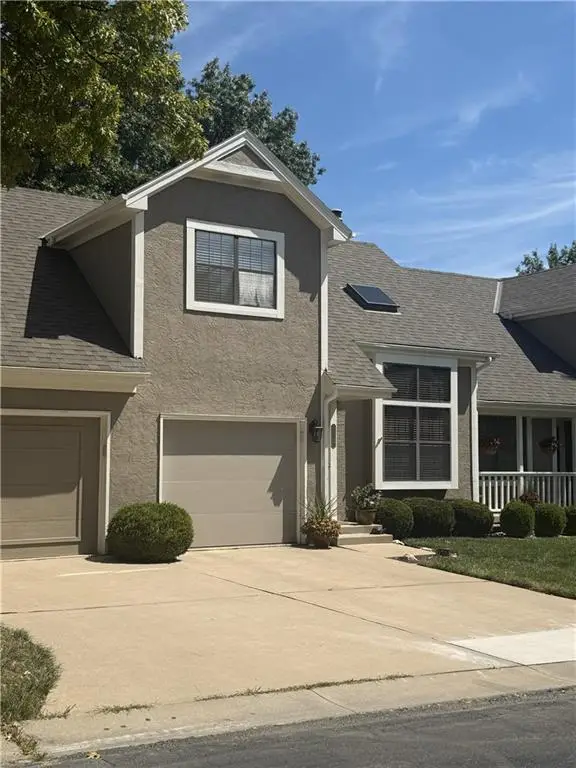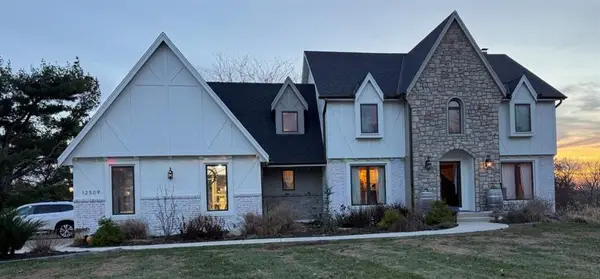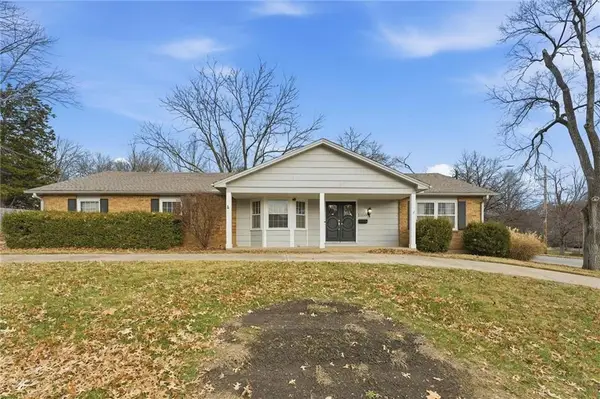7433 W 102nd Court, Overland Park, KS 66212
Local realty services provided by:ERA High Pointe Realty
Listed by: mike russell
Office: real broker, llc.
MLS#:2565897
Source:MOKS_HL
Price summary
- Price:$149,900
- Price per sq. ft.:$181.04
- Monthly HOA dues:$523
About this home
**Deal Fell because buyer could build handicapped ramp where needed** Beautiful First-Floor ranch Condo in Prime Overland Park Location
Enjoy the ease of maintenance-free living in this move-in ready home, perfectly situated in the heart of Overland Park. This charming first-floor condo offers fresh updates, abundant natural light, and a spacious layout designed for comfort and convenience.
Step inside to find gorgeous wood floors, fresh paint, and a remodeled bathroom featuring a sleek walk-in shower. The well-appointed kitchen boasts stainless steel appliances, solid-surface counters, and ample cabinet space, flowing seamlessly into the large dining area and living room—perfect for entertaining or relaxing.
Additional highlights include an in-unit laundry with a newer washer and dryer, and a covered patio to enjoy your morning coffee or evening unwind. HOA dues includes the Gas and Water , The well-maintained community provides 2 community pools and a clubhouse plus plenty of off-street parking for residents and guests. Large Storage Room in Basement comes with the property.
Contact an agent
Home facts
- Year built:1972
- Listing ID #:2565897
- Added:126 day(s) ago
- Updated:December 17, 2025 at 10:33 PM
Rooms and interior
- Bedrooms:1
- Total bathrooms:1
- Full bathrooms:1
- Living area:828 sq. ft.
Heating and cooling
- Cooling:Electric
- Heating:Forced Air Gas
Structure and exterior
- Roof:Composition
- Year built:1972
- Building area:828 sq. ft.
Schools
- High school:SM West
- Middle school:Indian Woods
- Elementary school:Brookridge
Utilities
- Water:City/Public
- Sewer:Public Sewer
Finances and disclosures
- Price:$149,900
- Price per sq. ft.:$181.04
New listings near 7433 W 102nd Court
 $495,000Pending2 beds 3 baths2,018 sq. ft.
$495,000Pending2 beds 3 baths2,018 sq. ft.8000 W 101st Street, Overland Park, KS 66212
MLS# 2584635Listed by: REECENICHOLS - LEAWOOD- New
 $400,000Active3 beds 3 baths2,370 sq. ft.
$400,000Active3 beds 3 baths2,370 sq. ft.7875 W 118th Place, Overland Park, KS 66210
MLS# 2591711Listed by: REECENICHOLS - OVERLAND PARK - New
 $265,000Active2 beds 2 baths1,123 sq. ft.
$265,000Active2 beds 2 baths1,123 sq. ft.11640 W 113th Street, Overland Park, KS 66210
MLS# 2592161Listed by: REECENICHOLS- LEAWOOD TOWN CENTER - New
 $435,000Active4 beds 2 baths1,828 sq. ft.
$435,000Active4 beds 2 baths1,828 sq. ft.11716 W 101st Street, Overland Park, KS 66214
MLS# 2592170Listed by: COMPASS REALTY GROUP - New
 $100,000Active4 beds 5 baths3,644 sq. ft.
$100,000Active4 beds 5 baths3,644 sq. ft.12509 W 154 Terrace, Overland Park, KS 66221
MLS# 2592478Listed by: BLUE RIBBON REALTY - New
 $599,000Active4 beds 5 baths3,448 sq. ft.
$599,000Active4 beds 5 baths3,448 sq. ft.14726 Mackey Street, Overland Park, KS 66223
MLS# 2592369Listed by: COMPASS REALTY GROUP - Open Sat, 3 to 5pmNew
 $325,000Active4 beds 4 baths2,698 sq. ft.
$325,000Active4 beds 4 baths2,698 sq. ft.10306 Long Street, Overland Park, KS 66215
MLS# 2592417Listed by: REAL BROKER, LLC - Open Sat, 1 to 3pmNew
 $435,000Active3 beds 3 baths1,910 sq. ft.
$435,000Active3 beds 3 baths1,910 sq. ft.5500 W 88th Terrace, Overland Park, KS 66207
MLS# 2592303Listed by: KELLER WILLIAMS REALTY PARTNERS INC. - New
 $710,045Active5 beds 4 baths2,768 sq. ft.
$710,045Active5 beds 4 baths2,768 sq. ft.18620 Reinhardt Street, Overland Park, KS 66085
MLS# 2592377Listed by: WEICHERT, REALTORS WELCH & COM - New
 $675,000Active-- beds -- baths
$675,000Active-- beds -- baths11629-11631 Garnett Street, Overland Park, KS 66210
MLS# 2592253Listed by: REECENICHOLS-KCN
