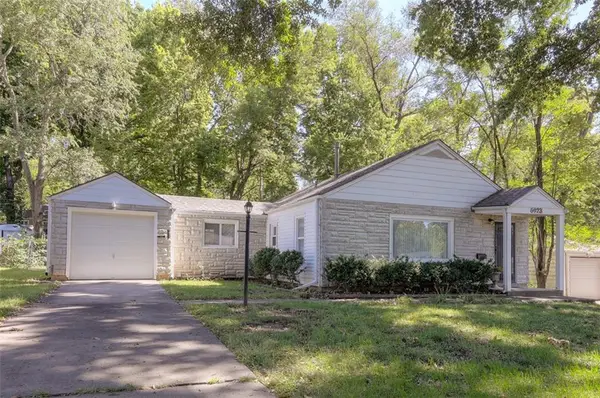7839 W 139th Street, Overland Park, KS 66223
Local realty services provided by:ERA High Pointe Realty
7839 W 139th Street,Overland Park, KS 66223
$585,000
- 4 Beds
- 4 Baths
- 3,832 sq. ft.
- Single family
- Active
Listed by:rachel kilmer
Office:reecenichols - lees summit
MLS#:2558360
Source:MOKS_HL
Price summary
- Price:$585,000
- Price per sq. ft.:$152.66
- Monthly HOA dues:$84.17
About this home
You know those houses that make it feel like you're walking into a 90s rom com? Yep, this is one of those! From the hydrangeas in full bloom right now to the peonies that make Spring colorful to the beautifully landscaped backyard with charming bistro lights hanging across, you truly feel like you're living on a movie set! And we haven't even talked about the inside yet. The soaring ceilings in the entry just add to the grandeur of the split staircase... ready made for school dance photos! The roman shades, cozy gas fireplace, and spaces for formal dining, an office, and reading nook all add to the charm of the main level. Upstairs, each bedroom features a generously sized walk in closet. And the primary suite is truly a show stopper! It has its own private deck, a massive bathroom, and dual vanities. The basement is the cherry on top with space for a home gym and rec room. Plus you can enjoy the neighborhood swimming pool, pickle ball courts, tennis courts, and clubhouse all right in the heart of OP!
Contact an agent
Home facts
- Year built:1989
- Listing ID #:2558360
- Added:93 day(s) ago
- Updated:September 27, 2025 at 08:54 PM
Rooms and interior
- Bedrooms:4
- Total bathrooms:4
- Full bathrooms:3
- Half bathrooms:1
- Living area:3,832 sq. ft.
Heating and cooling
- Cooling:Electric
- Heating:Natural Gas
Structure and exterior
- Roof:Composition
- Year built:1989
- Building area:3,832 sq. ft.
Schools
- High school:Blue Valley NW
- Middle school:Harmony
- Elementary school:Harmony
Utilities
- Water:City/Public
- Sewer:Public Sewer
Finances and disclosures
- Price:$585,000
- Price per sq. ft.:$152.66
New listings near 7839 W 139th Street
- Open Sat, 12 to 3pmNew
 $449,000Active4 beds 3 baths2,298 sq. ft.
$449,000Active4 beds 3 baths2,298 sq. ft.9766 Craig Drive, Overland Park, KS 66212
MLS# 2576278Listed by: WARDELL & HOLMES REAL ESTATE - New
 $740,000Active5 beds 5 baths4,330 sq. ft.
$740,000Active5 beds 5 baths4,330 sq. ft.14602 Grant Lane, Overland Park, KS 66221
MLS# 2577324Listed by: PLATINUM REALTY LLC - Open Sat, 12 to 2pmNew
 $585,000Active4 beds 4 baths2,132 sq. ft.
$585,000Active4 beds 4 baths2,132 sq. ft.10013 Briar Drive, Overland Park, KS 66207
MLS# 2577517Listed by: KW KANSAS CITY METRO - New
 $255,000Active2 beds 1 baths940 sq. ft.
$255,000Active2 beds 1 baths940 sq. ft.6923 Beverly Street, Overland Park, KS 66204
MLS# 2577701Listed by: COMPASS REALTY GROUP - New
 $699,990Active4 beds 5 baths3,939 sq. ft.
$699,990Active4 beds 5 baths3,939 sq. ft.5701 W 146 Street, Overland Park, KS 66223
MLS# 2577913Listed by: WEICHERT, REALTORS WELCH & COM  $1,269,610Pending7 beds 8 baths5,488 sq. ft.
$1,269,610Pending7 beds 8 baths5,488 sq. ft.17100 Rosehill Street, Overland Park, KS 66221
MLS# 2576339Listed by: WEICHERT, REALTORS WELCH & COM- Open Sat, 1 to 3pmNew
 $615,000Active5 beds 5 baths3,419 sq. ft.
$615,000Active5 beds 5 baths3,419 sq. ft.13436 W 172nd Street, Overland Park, KS 66221
MLS# 2577013Listed by: KELLER WILLIAMS REALTY PARTNERS INC.  $1,156,790Pending6 beds 5 baths4,965 sq. ft.
$1,156,790Pending6 beds 5 baths4,965 sq. ft.18229 Monrovia Street, Overland Park, KS 66013
MLS# 2577814Listed by: REECENICHOLS - OVERLAND PARK- Open Sat, 1 to 3pmNew
 $799,950Active5 beds 5 baths5,674 sq. ft.
$799,950Active5 beds 5 baths5,674 sq. ft.5617 W 131st Street, Leawood, KS 66209
MLS# 2577030Listed by: REECENICHOLS - LEAWOOD - New
 $1,925,000Active6 beds 7 baths6,070 sq. ft.
$1,925,000Active6 beds 7 baths6,070 sq. ft.11705 W 170th Street, Overland Park, KS 66221
MLS# 2577591Listed by: KELLER WILLIAMS REALTY PARTNERS INC.
