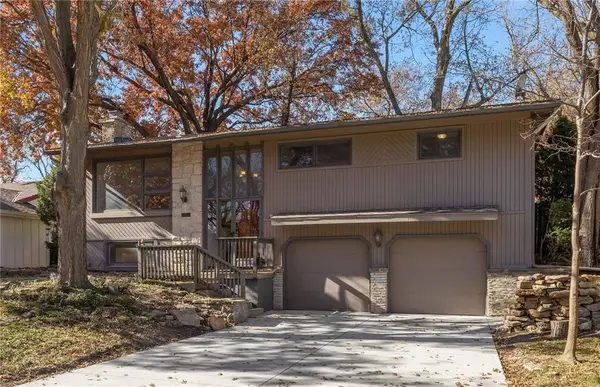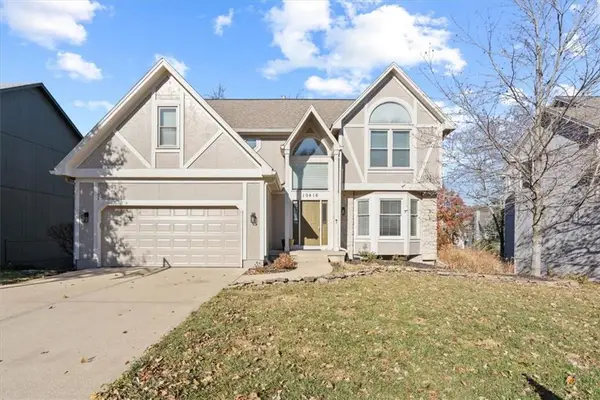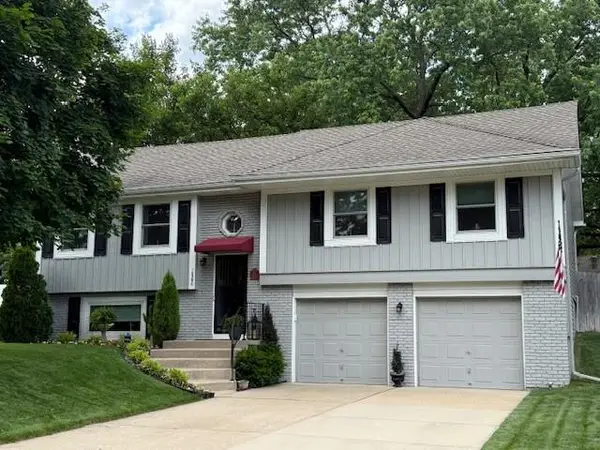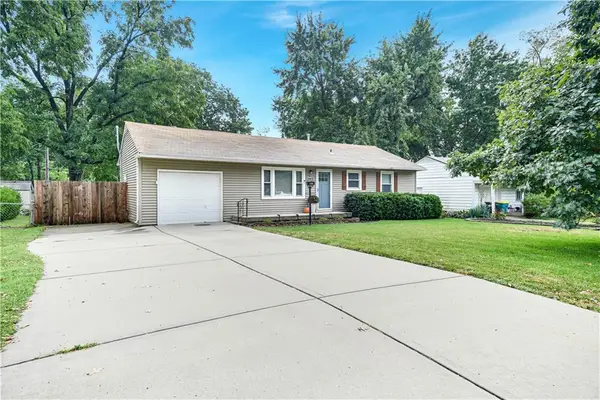7917 W 92nd Place, Overland Park, KS 66212
Local realty services provided by:ERA McClain Brothers
7917 W 92nd Place,Overland Park, KS 66212
$350,000
- 3 Beds
- 2 Baths
- 1,976 sq. ft.
- Single family
- Pending
Listed by: paul galbrecht
Office: kw kansas city metro
MLS#:2576475
Source:MOKS_HL
Price summary
- Price:$350,000
- Price per sq. ft.:$177.13
About this home
Welcome to this well-maintained ranch home in the highly sought-after Cherokee Hills neighborhood, located in the heart of Overland Park. Mature trees, thoughtful landscaping & fresh exterior paint ('24) enhance the home’s curb appeal. Inside, you’re greeted by a spacious family room featuring hardwood floors, a cozy fireplace & large picture windows overlooking the tree-lined street. A convenient coat-hanging area is located just off the entry for everyday functionality. The kitchen offers stained cabinetry, tile flooring, new oven ('22) & a new reverse osmosis water system ('25). It opens to a large eat-in dining area, creating a natural flow for entertaining/everyday living. All three main-floor bedrooms feature hardwood flooring & new blinds ('22). The full hall bathroom was remodeled in 2021 w/a shower-over-tub combination. You’ll also find a built-in workspace in the hallway—ideal for a home office setup/flexible use. Additional updates include new baseboards in the dining room, living room & hallway ('23), as well as extra lighting added in the bedrooms ('22). The finished basement offers a second full bathroom w/updated tile & vanity ('20) & a fourth non-conforming bedroom. The expansive living space downstairs is perfect for a media room, home gym, or additional living area. A utility sink adds convenience & there's a large unfinished area for laundry & storage, plus a separate mechanical room w/a 5-year-old water heater. Enjoy the outdoors on the large deck, freshly stained in '22, & a fully fenced backyard w/mature trees, professionally trimmed in '24. The attic offers walk-up access & lighting for extra storage. Other improvements include a smart thermostat ('23), a new roof ('21) & a new driveway ('22). Located within walking distance to two Starbucks, Hy-Vee, Aldi, SERV & all the new shops/restaurants at 95th & Metcalf—like Andy’s, QT, Panera, Texas Roadhouse, Chick-fil-A & 151 Coffee.
Contact an agent
Home facts
- Year built:1959
- Listing ID #:2576475
- Added:49 day(s) ago
- Updated:November 21, 2025 at 01:43 AM
Rooms and interior
- Bedrooms:3
- Total bathrooms:2
- Full bathrooms:2
- Living area:1,976 sq. ft.
Heating and cooling
- Cooling:Electric
- Heating:Forced Air Gas
Structure and exterior
- Roof:Composition
- Year built:1959
- Building area:1,976 sq. ft.
Schools
- High school:SM South
- Middle school:Indian Woods
- Elementary school:Brookridge
Utilities
- Water:City/Public
- Sewer:Public Sewer
Finances and disclosures
- Price:$350,000
- Price per sq. ft.:$177.13
New listings near 7917 W 92nd Place
- New
 $699,000Active-- beds -- baths
$699,000Active-- beds -- baths10207 W 85th Street, Overland Park, KS 66212
MLS# 2586936Listed by: LOCAL AGENT - New
 $350,000Active3 beds 3 baths1,584 sq. ft.
$350,000Active3 beds 3 baths1,584 sq. ft.9344 Hardy Drive, Overland Park, KS 66212
MLS# 2588586Listed by: KELLER WILLIAMS REALTY PARTNERS INC. - New
 $859,000Active5 beds 5 baths2,860 sq. ft.
$859,000Active5 beds 5 baths2,860 sq. ft.12728 W 174 Street, Overland Park, KS 66221
MLS# 2588652Listed by: PLATINUM REALTY LLC  $725,000Active4 beds 5 baths3,710 sq. ft.
$725,000Active4 beds 5 baths3,710 sq. ft.13108 W 171st Street, Overland Park, KS 66221
MLS# 2582340Listed by: PLATINUM REALTY LLC- Open Fri, 4 to 6pm
 $484,950Active5 beds 4 baths2,983 sq. ft.
$484,950Active5 beds 4 baths2,983 sq. ft.10416 W 131st Street, Overland Park, KS 66213
MLS# 2584817Listed by: REAL BROKER, LLC - Open Fri, 5 to 7pmNew
 $390,000Active3 beds 3 baths1,722 sq. ft.
$390,000Active3 beds 3 baths1,722 sq. ft.10590 Bradshaw Street, Overland Park, KS 66215
MLS# 2586945Listed by: KW DIAMOND PARTNERS - Open Sat, 1 to 3pmNew
 $339,900Active4 beds 2 baths1,302 sq. ft.
$339,900Active4 beds 2 baths1,302 sq. ft.6300 W 81st Street, Overland Park, KS 66204
MLS# 2587536Listed by: WALKER & CO. REAL ESTATE - New
 $150,000Active3 beds 2 baths2,268 sq. ft.
$150,000Active3 beds 2 baths2,268 sq. ft.6824 W 77 Street, Overland Park, KS 66204
MLS# 2588122Listed by: KELLER WILLIAMS KC NORTH - Open Fri, 4 to 6pmNew
 $350,000Active3 beds 2 baths1,264 sq. ft.
$350,000Active3 beds 2 baths1,264 sq. ft.7123 Woodson Street, Overland Park, KS 66204
MLS# 2588419Listed by: REECENICHOLS -THE VILLAGE - Open Sat, 12 to 2pmNew
 $885,000Active4 beds 5 baths3,422 sq. ft.
$885,000Active4 beds 5 baths3,422 sq. ft.15775 Chadwick Street, Overland Park, KS 66224
MLS# 2588482Listed by: COMPASS REALTY GROUP
