8130 W 131st Court, Overland Park, KS 66213
Local realty services provided by:ERA McClain Brothers
8130 W 131st Court,Overland Park, KS 66213
$564,950
- 3 Beds
- 2 Baths
- 2,255 sq. ft.
- Townhouse
- Pending
Listed by:rob davis
Office:united real estate kansas city
MLS#:2571369
Source:MOKS_HL
Price summary
- Price:$564,950
- Price per sq. ft.:$250.53
- Monthly HOA dues:$440
About this home
A fantastic blend of comfort and style, this single level townhome is a must see. Experience relaxation and convenience in this beautiful 3-bedroom, 2-bath townhouse in Cottages at Woodridge. Boasting 2,255 square feet, this open-concept home features vaulted ceilings, elegant wood floors, and new Anderson windows. The gourmet kitchen, complete with a large island and walk-in pantry, adjoins a great room with gas fireplace and dining room adorned with wainscoting. The ample primary bedroom opens to a private patio and lush lawn, with a roomy walk-in closet. Additional perks include a 400 sq. ft. basement for storage, a large driveway leading to a 2-car garage with epoxy flooring, and immaculate landscaping. The HOA takes care of all exterior maintenance, making this home truly move-in ready. Enjoy a hassle-free lifestyle without compromising on luxury.
Contact an agent
Home facts
- Year built:2017
- Listing ID #:2571369
- Added:42 day(s) ago
- Updated:October 15, 2025 at 05:33 PM
Rooms and interior
- Bedrooms:3
- Total bathrooms:2
- Full bathrooms:2
- Living area:2,255 sq. ft.
Heating and cooling
- Cooling:Electric
- Heating:Forced Air Gas
Structure and exterior
- Roof:Composition
- Year built:2017
- Building area:2,255 sq. ft.
Schools
- High school:Blue Valley NW
- Middle school:Harmony
- Elementary school:Heartland
Utilities
- Water:City/Public
- Sewer:Public Sewer
Finances and disclosures
- Price:$564,950
- Price per sq. ft.:$250.53
New listings near 8130 W 131st Court
- New
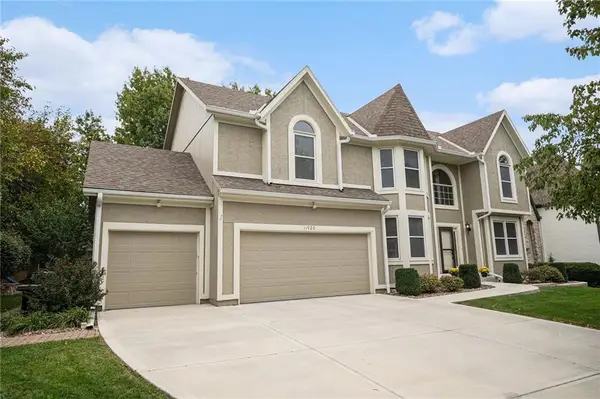 $585,000Active5 beds 5 baths3,657 sq. ft.
$585,000Active5 beds 5 baths3,657 sq. ft.11920 W 132nd Street, Overland Park, KS 66213
MLS# 2581709Listed by: WEICHERT, REALTORS WELCH & COM - New
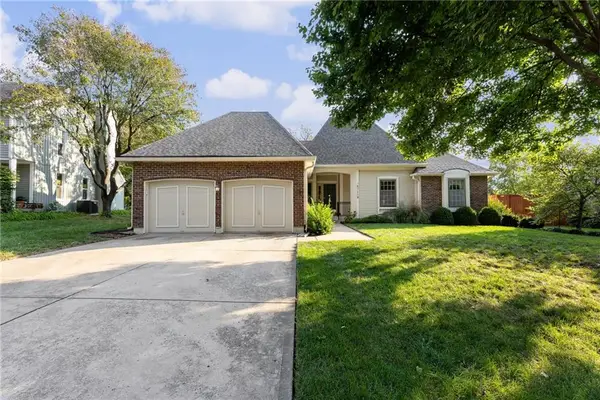 $440,000Active3 beds 2 baths1,947 sq. ft.
$440,000Active3 beds 2 baths1,947 sq. ft.8712 W 113th Street, Overland Park, KS 66210
MLS# 2579418Listed by: KELLER WILLIAMS REALTY PARTNERS INC. - Open Thu, 4 to 6pmNew
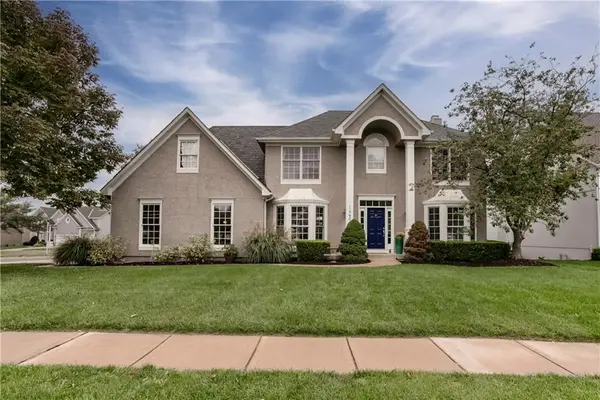 $600,000Active4 beds 4 baths3,026 sq. ft.
$600,000Active4 beds 4 baths3,026 sq. ft.14401 Stearns Street, Overland Park, KS 66221
MLS# 2581136Listed by: KELLER WILLIAMS REALTY PARTNERS INC. - Open Fri, 4 to 6pmNew
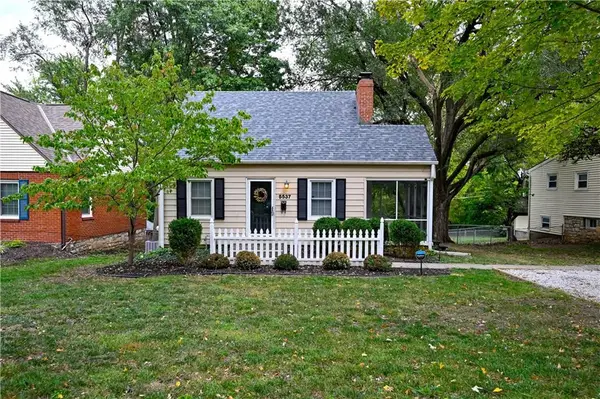 $283,500Active3 beds 1 baths972 sq. ft.
$283,500Active3 beds 1 baths972 sq. ft.5537 Lowell Street, Mission, KS 66202
MLS# 2581935Listed by: JASON MITCHELL REAL ESTATE MIS - New
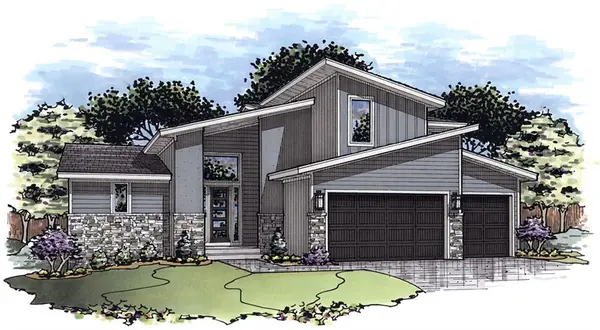 $818,770Active5 beds 4 baths3,117 sq. ft.
$818,770Active5 beds 4 baths3,117 sq. ft.2441 W 177th Street, Overland Park, KS 66085
MLS# 2581798Listed by: RODROCK & ASSOCIATES REALTORS - New
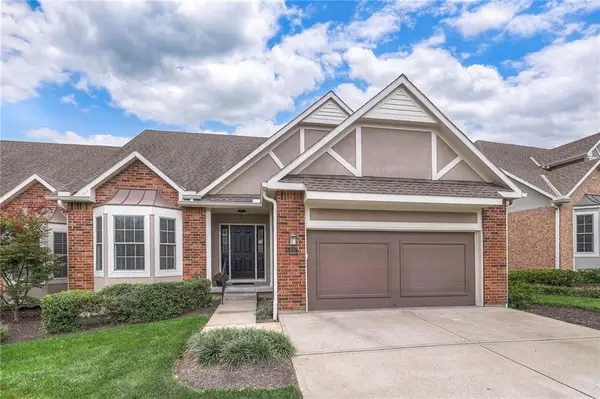 $465,000Active3 beds 3 baths2,518 sq. ft.
$465,000Active3 beds 3 baths2,518 sq. ft.6407 W 133rd Terrace, Overland Park, KS 66209
MLS# 2579194Listed by: REECENICHOLS - LEES SUMMIT - New
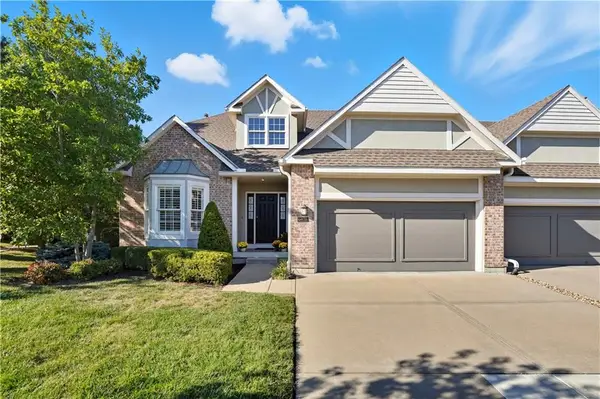 $579,900Active3 beds 3 baths2,317 sq. ft.
$579,900Active3 beds 3 baths2,317 sq. ft.6416 W 134th Street, Leawood, KS 66209
MLS# 2579059Listed by: COMPASS REALTY GROUP 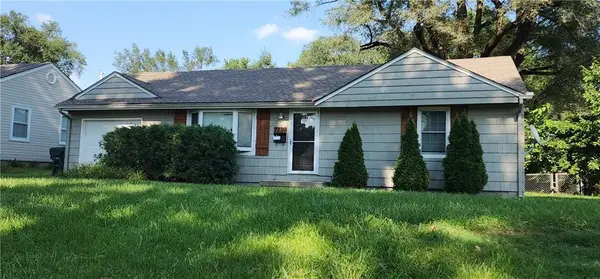 $290,000Pending3 beds 1 baths912 sq. ft.
$290,000Pending3 beds 1 baths912 sq. ft.7239 Beverly Street, Overland Park, KS 66204
MLS# 2581524Listed by: PLATINUM REALTY LLC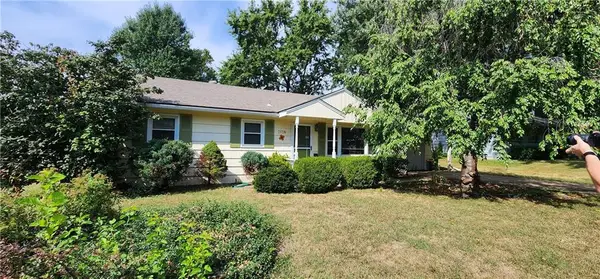 $290,000Pending3 beds 1 baths925 sq. ft.
$290,000Pending3 beds 1 baths925 sq. ft.7138 Craig Street, Overland Park, KS 66204
MLS# 2581533Listed by: PLATINUM REALTY LLC- New
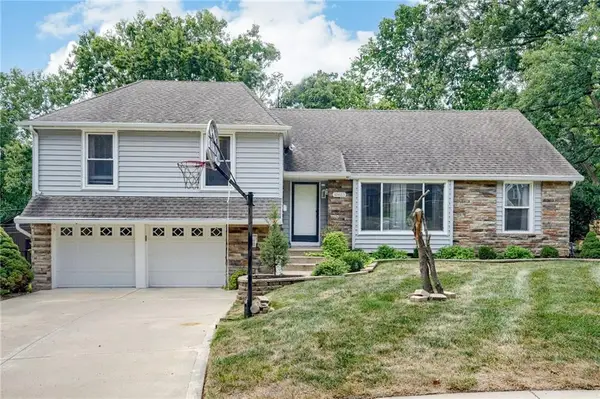 $390,000Active4 beds 3 baths1,878 sq. ft.
$390,000Active4 beds 3 baths1,878 sq. ft.10613 W 98th Terrace, Overland Park, KS 66214
MLS# 2581729Listed by: RE/MAX STATE LINE
