8201 W 100th Terrace, Overland Park, KS 66212
Local realty services provided by:ERA McClain Brothers
8201 W 100th Terrace,Overland Park, KS 66212
$940,000
- 4 Beds
- 6 Baths
- 4,798 sq. ft.
- Single family
- Pending
Listed by: sue bernica
Office: coldwell banker distinctive pr
MLS#:2551391
Source:MOKS_HL
Price summary
- Price:$940,000
- Price per sq. ft.:$195.91
- Monthly HOA dues:$56.25
About this home
Discover a truly distinctive gem in sought-after Pinehurst Estates—this updated five-bedroom, five-and-a-half-bath home is nestled on an expansive 16,441 sq ft lot, blending architectural charm with luxurious modern living. At the heart of the home, a spectacular round living room makes a striking statement, crowned by a dramatic circular skylight that floods the space with natural light—perfect for both relaxing and entertaining.
Inside, recent updates enhance the home’s livability while respecting its unique character. Each of the generously sized bedrooms is complemented by tastefully renovated bathrooms, and the open-concept living areas flow effortlessly, designed with both function and beauty in mind.
Step outside to your private backyard oasis—a gorgeous salt water pool surrounded by lush, professionally landscaped grounds and enclosed by a full privacy fence. Whether hosting gatherings or enjoying quiet evenings under the stars, this space is truly a retreat.
Additional highlights include a rare 4.5 car garage, dual driveways, and a stately circle drive that leads to an eye-catching architectural wooden double front door, all sheltered beneath a vaulted covered front porch that offers a grand sense of arrival.
This is more than a home—it’s a lifestyle. Schedule your showing today to experience the exceptional comfort and character of 8201 W 100th Terrace.
Contact an agent
Home facts
- Year built:1979
- Listing ID #:2551391
- Added:220 day(s) ago
- Updated:December 17, 2025 at 10:33 PM
Rooms and interior
- Bedrooms:4
- Total bathrooms:6
- Full bathrooms:5
- Half bathrooms:1
- Living area:4,798 sq. ft.
Heating and cooling
- Cooling:Electric, Zoned
- Heating:Forced Air Gas, Zoned
Structure and exterior
- Roof:Composition
- Year built:1979
- Building area:4,798 sq. ft.
Schools
- High school:SM South
- Middle school:Indian Woods
- Elementary school:Brookridge
Utilities
- Water:City/Public
- Sewer:Public Sewer
Finances and disclosures
- Price:$940,000
- Price per sq. ft.:$195.91
New listings near 8201 W 100th Terrace
 $871,360Pending3 beds 3 baths3,105 sq. ft.
$871,360Pending3 beds 3 baths3,105 sq. ft.4001 W 158th Place, Overland Park, KS 66224
MLS# 2593240Listed by: RODROCK & ASSOCIATES REALTORS- New
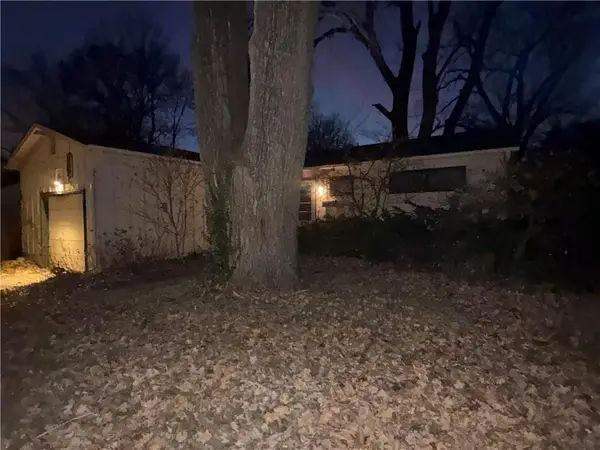 $209,900Active3 beds 3 baths1,118 sq. ft.
$209,900Active3 beds 3 baths1,118 sq. ft.7216 Beverly Street, Overland Park, KS 66204
MLS# 2593007Listed by: SBD HOUSING SOLUTIONS LLC - New
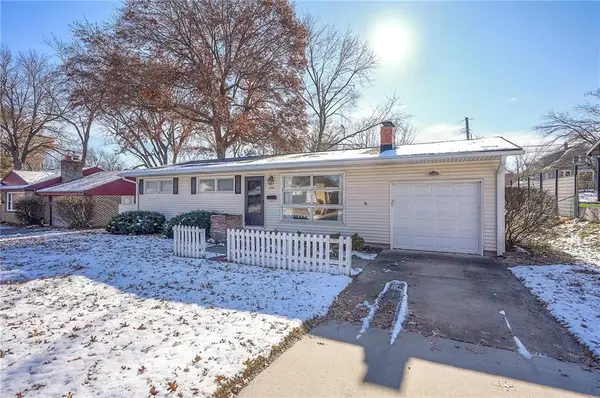 $295,000Active3 beds 1 baths960 sq. ft.
$295,000Active3 beds 1 baths960 sq. ft.6901 W 78th Terrace W, Overland Park, KS 66204
MLS# 2592078Listed by: PLATINUM REALTY LLC - New
 $1,300,000Active4 beds 6 baths4,109 sq. ft.
$1,300,000Active4 beds 6 baths4,109 sq. ft.13916 Nicklaus Drive, Overland Park, KS 66223
MLS# 2591588Listed by: KELLER WILLIAMS REALTY PARTNERS INC. 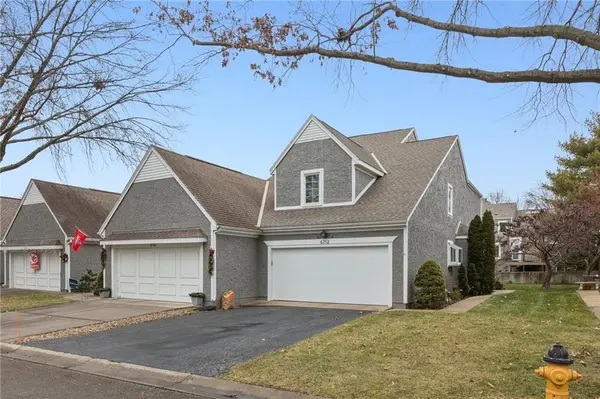 $410,000Active3 beds 4 baths2,512 sq. ft.
$410,000Active3 beds 4 baths2,512 sq. ft.6712 W 126th Court, Overland Park, KS 66209
MLS# 2589770Listed by: KELLER WILLIAMS KC NORTH- New
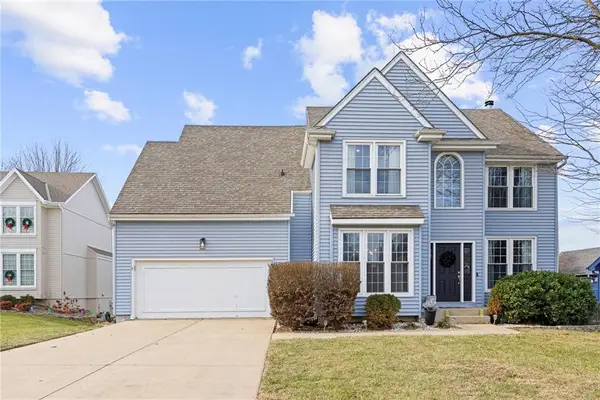 $565,000Active4 beds 4 baths3,324 sq. ft.
$565,000Active4 beds 4 baths3,324 sq. ft.15826 Maple Street, Overland Park, KS 66223
MLS# 2592907Listed by: KELLER WILLIAMS REALTY PARTNERS INC. 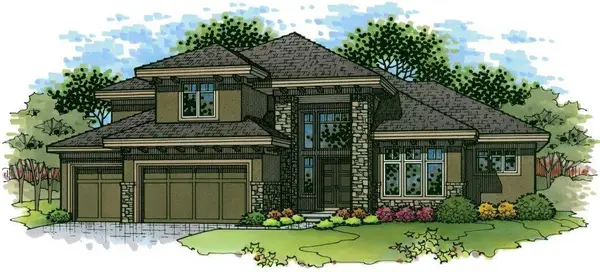 $1,292,386Pending4 beds 5 baths4,143 sq. ft.
$1,292,386Pending4 beds 5 baths4,143 sq. ft.17601 Adair Street, Overland Park, KS 66085
MLS# 2592875Listed by: RODROCK & ASSOCIATES REALTORS- New
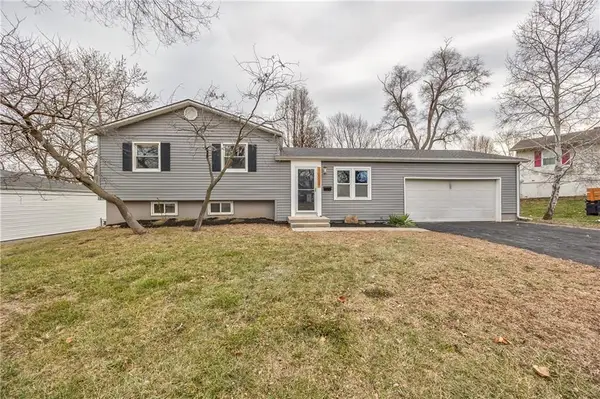 $354,500Active3 beds 2 baths2,025 sq. ft.
$354,500Active3 beds 2 baths2,025 sq. ft.10009 Grandview Drive, Overland Park, KS 66212
MLS# 2592136Listed by: RE/MAX STATE LINE 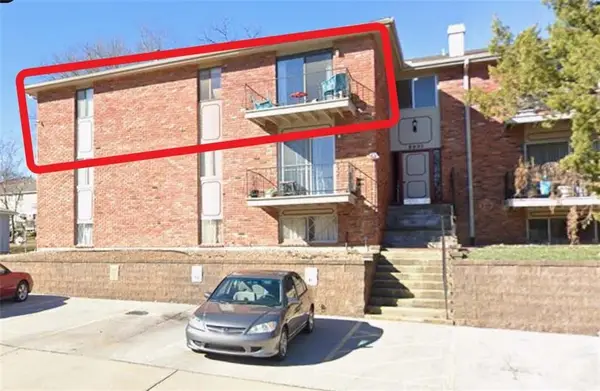 $139,950Active1 beds 1 baths840 sq. ft.
$139,950Active1 beds 1 baths840 sq. ft.8221 Santa Fe Drive #10, Overland Park, KS 66204
MLS# 2589852Listed by: REECENICHOLS - OVERLAND PARK- New
 $1,174,000Active4 beds 4 baths3,532 sq. ft.
$1,174,000Active4 beds 4 baths3,532 sq. ft.17101 Earnshaw Street, Overland Park, KS 66221
MLS# 2592710Listed by: BHG KANSAS CITY HOMES
